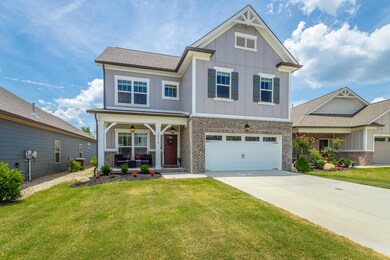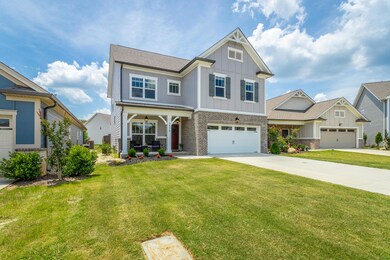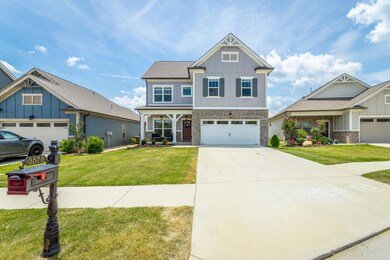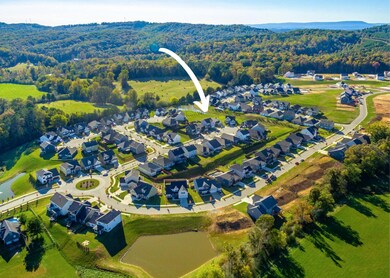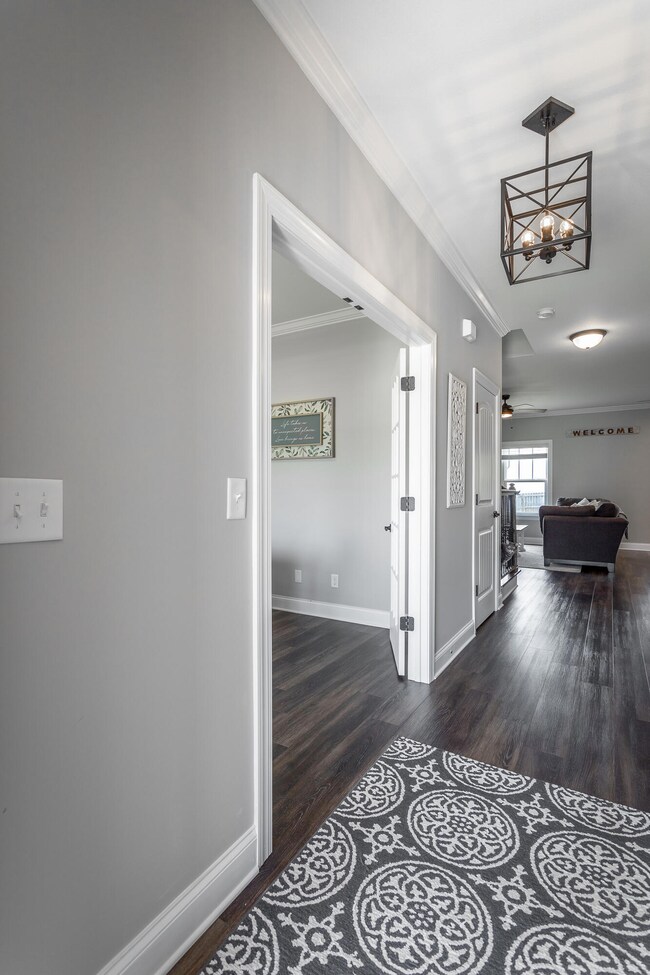BACK ON MARKET! Welcome to 3578 Red Barn Lane in the desirable Magnolia Farms subdivision, located less than 30 minutes from the heart of downtown Chattanooga. This stunning Quail Run floor plan has been custom designed with incredible upgrades! Built in 2019, this MOVE-IN READY home includes 4 bedrooms, 2.5 baths, screened back porch, expanded two car garage, and a fenced private back yard. Inside, you will find an open concept living area and a gorgeous gas fireplace. Open to a high-end kitchen, featuring a center island, pantry, and conveniently located mud room. Dining room off the foyer (could be used as a private office or work-from-home space) Perfect for a growing family! All bedrooms located on the second level - Upstairs includes, an oversized master bedroom with a double vanity in the en suite bathroom, as well as a tiled shower, and large walk-in closet. Laundry room w/ custom cabinetry, full bathroom and two additional bedrooms. Need a 4th bedroom or sitting room? Convert your bonus room into the space you desire! Walking distance to the resort-style pool, cabana, pond, and baseball field! Convenient to grocery choices, the Chattanooga Airport, Hamilton Place Mall, Erlanger East and minutes or less from A+ rated Apison Elementary. YOU DON'T WANT TO MISS THIS! If you are searching for a new home in Apison, then be sure to schedule your tour of 3578 Red Barn Lane today to experience it for yourself!


