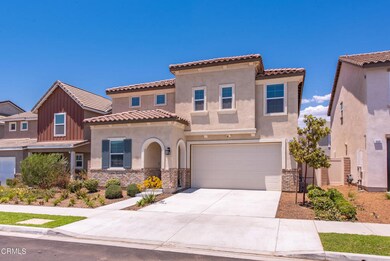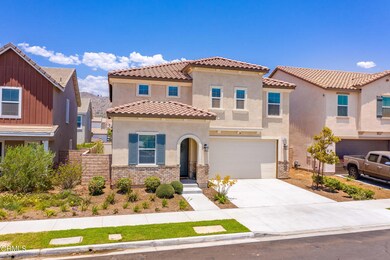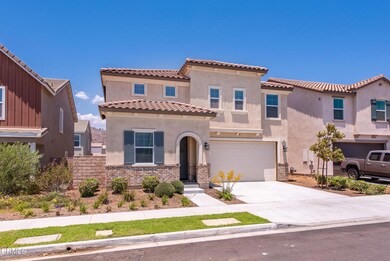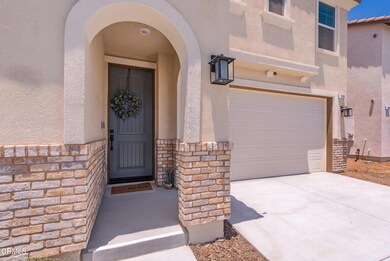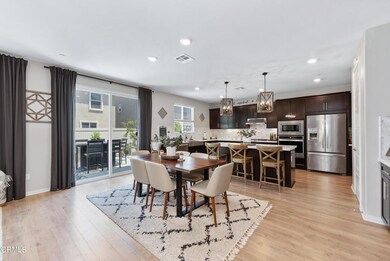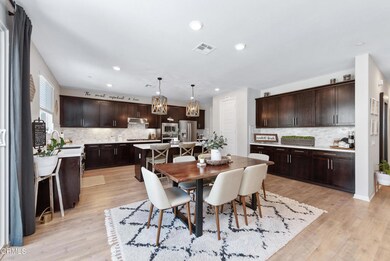
358 Autumn Path Ln Santa Paula, CA 93060
Estimated Value: $859,000 - $893,347
Highlights
- Fitness Center
- Primary Bedroom Suite
- Mountain View
- In Ground Pool
- Open Floorplan
- Clubhouse
About This Home
As of August 2021WOW! This is it. Highly sought after FORMER MODEL home boasting over $90,000 in builder upgrades! Nestled in the community of Harvest at Limoneira offering resort style living. Conveniently located across from McKevitt with GORGEOUS VIEWS This lovely 5 bedroom home with 3 full bathrooms offers a large great room, a full bathroom and bedroom downstairs, an amazing chef's kitchen with white quartz countertops, tile backsplash, high end kitchen appliances, and maple cabinets throughout. The second floor consists of 4 spacious bedrooms with the master suite offering a spacious large walk-in closet, beautiful bathroom with a deep soaking tub and separate shower. You'll also discover energy efficient features throughout, including a tankless water heater, programmable thermostat, Traverse LED lighting and Whirlpool ENERGY STAR certified appliances. The amenities included at the Farmhouse are the Clubhouse, Fitness Center, Pool & Spa, Community Gardens, Pay Area, Dog Park, so much more. Don't miss this opportunity.
Last Agent to Sell the Property
eXp Realty of Southern Ca, Inc License #01893011 Listed on: 06/29/2021

Home Details
Home Type
- Single Family
Est. Annual Taxes
- $13,316
Year Built
- Built in 2019
Lot Details
- 3,442 Sq Ft Lot
- Vinyl Fence
- Sprinkler System
- Front Yard
HOA Fees
- $250 Monthly HOA Fees
Parking
- 2 Car Attached Garage
- Parking Available
Home Design
- Planned Development
- Tile Roof
Interior Spaces
- 2,377 Sq Ft Home
- Open Floorplan
- Wired For Sound
- Wired For Data
- High Ceiling
- Recessed Lighting
- Great Room
- Family Room Off Kitchen
- Living Room
- Mountain Views
Kitchen
- Open to Family Room
- Gas Oven
- Self-Cleaning Oven
- Built-In Range
- Range Hood
- Microwave
- Water Line To Refrigerator
- Dishwasher
- ENERGY STAR Qualified Appliances
- Kitchen Island
- Quartz Countertops
- Utility Sink
Flooring
- Carpet
- Laminate
- Tile
Bedrooms and Bathrooms
- 5 Bedrooms
- Main Floor Bedroom
- Primary Bedroom Suite
- Upgraded Bathroom
- 3 Full Bathrooms
- Quartz Bathroom Countertops
- Dual Sinks
- Dual Vanity Sinks in Primary Bathroom
- Private Water Closet
- Low Flow Toliet
- Soaking Tub
- Bathtub with Shower
- Separate Shower
- Exhaust Fan In Bathroom
Laundry
- Laundry Room
- Laundry on upper level
- Washer Hookup
Eco-Friendly Details
- ENERGY STAR Qualified Equipment
Pool
- In Ground Pool
- Spa
Outdoor Features
- Concrete Porch or Patio
- Rain Gutters
Utilities
- Cooling System Powered By Gas
- Central Heating and Cooling System
- Vented Exhaust Fan
- Tankless Water Heater
- Gas Water Heater
Listing and Financial Details
- Tax Tract Number 4
- Assessor Parcel Number 1070320475
Community Details
Overview
- First Service Residential Association, Phone Number (310) 981-9904
- Maintained Community
- Mountainous Community
Amenities
- Community Fire Pit
- Community Barbecue Grill
- Clubhouse
- Recreation Room
Recreation
- Sport Court
- Community Playground
- Fitness Center
- Community Pool
- Community Spa
- Park
- Dog Park
- Hiking Trails
Security
- Security Service
- Resident Manager or Management On Site
Ownership History
Purchase Details
Purchase Details
Home Financials for this Owner
Home Financials are based on the most recent Mortgage that was taken out on this home.Purchase Details
Home Financials for this Owner
Home Financials are based on the most recent Mortgage that was taken out on this home.Similar Homes in Santa Paula, CA
Home Values in the Area
Average Home Value in this Area
Purchase History
| Date | Buyer | Sale Price | Title Company |
|---|---|---|---|
| Henry Family Trust | -- | None Listed On Document | |
| Hale Jenifer A Henry | -- | First American Title | |
| Hale Jenifer A | $765,000 | First American Title | |
| Beza Lowren | $649,500 | First American Title Company | |
| Beza Lowren | -- | First American Title Co Hsd |
Mortgage History
| Date | Status | Borrower | Loan Amount |
|---|---|---|---|
| Previous Owner | Hale Jenifer A | $265,000 | |
| Previous Owner | Beza Lowren | $584,100 |
Property History
| Date | Event | Price | Change | Sq Ft Price |
|---|---|---|---|---|
| 08/03/2021 08/03/21 | Sold | $765,000 | +7.0% | $322 / Sq Ft |
| 07/07/2021 07/07/21 | Pending | -- | -- | -- |
| 06/29/2021 06/29/21 | For Sale | $715,000 | +10.1% | $301 / Sq Ft |
| 12/08/2020 12/08/20 | Sold | $649,269 | -1.5% | $273 / Sq Ft |
| 11/20/2020 11/20/20 | Pending | -- | -- | -- |
| 09/26/2020 09/26/20 | For Sale | $659,269 | -- | $277 / Sq Ft |
Tax History Compared to Growth
Tax History
| Year | Tax Paid | Tax Assessment Tax Assessment Total Assessment is a certain percentage of the fair market value that is determined by local assessors to be the total taxable value of land and additions on the property. | Land | Improvement |
|---|---|---|---|---|
| 2024 | $13,316 | $795,906 | $517,599 | $278,307 |
| 2023 | $13,035 | $780,300 | $507,450 | $272,850 |
| 2022 | $12,683 | $765,000 | $497,500 | $267,500 |
| 2021 | $11,476 | $649,269 | $422,000 | $227,269 |
| 2020 | $10,125 | $536,084 | $228,084 | $308,000 |
| 2019 | $3,783 | $18,880 | $18,880 | $0 |
Agents Affiliated with this Home
-
Joe Lucio

Seller's Agent in 2021
Joe Lucio
eXp Realty of Southern Ca, Inc
(805) 512-0065
59 Total Sales
-
Jessica Judd

Buyer's Agent in 2021
Jessica Judd
LIV Sotheby's International
(805) 760-1371
140 Total Sales
-
Jason Franey

Buyer Co-Listing Agent in 2021
Jason Franey
LIV Sotheby's International
(805) 794-6150
63 Total Sales
-
V
Seller's Agent in 2020
Vanessa Perez
No Firm Affiliation
(951) 691-5300
99 Total Sales
Map
Source: Ventura County Regional Data Share
MLS Number: V1-6654
APN: 107-0-320-475
- 420 Celebration Ln
- 1847 Jojoba Dr
- 1882 Coffeeberry Rd
- 1851 Coffeeberry Rd
- 1865 Coffeeberry Rd
- 1877 Coffeeberry Rd
- 452 Snowdrop Ln
- 454 Tibbetts St
- 1995 Tangelo Way
- 342 Fuerte Dr
- 363 Allen Dr
- 517 Limoneira Ln
- 345 Allen Dr
- 1926 S Pump House Ln
- 508 Autumn Path Ln
- 342 Campbell Ct
- 1894 Malalenca Rd
- 1845 Coffeeberry Rd
- 1843 Flannel Dr
- 1864 Jojoba Dr
- 358 Autumn Path Ln
- 356 Autumn Path Ln
- 360 Autumn Path Ln
- 354 Autumn Path Ln
- 369 Eureka Dr
- 362 Autumn Path Ln
- 373 Eureka Dr
- 367 Eureka Dr
- 375 Eureka Dr
- 352 Autumn Path Ln
- 364 Autumn Path Ln
- 365 Eureka Dr
- 377 Eureka Dr
- 366 Autumn Path Ln
- 350 Autumn Path Ln
- 363 Eureka Dr
- 400 Lisbon Place
- 399 Lisbon Place
- 368 Autumn Path Ln
- 398 Autumn Path Ln

