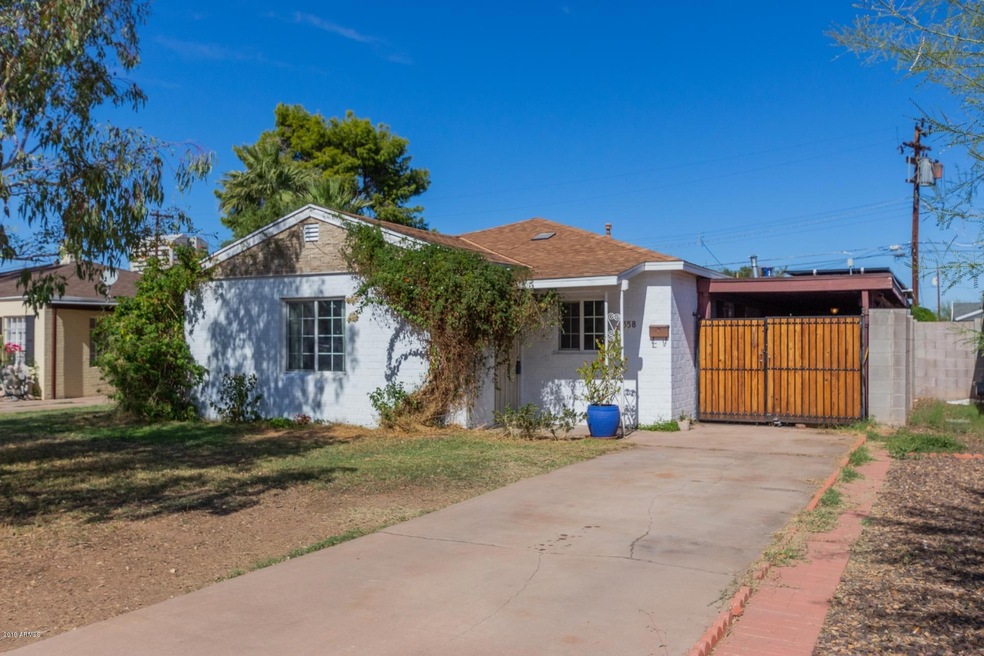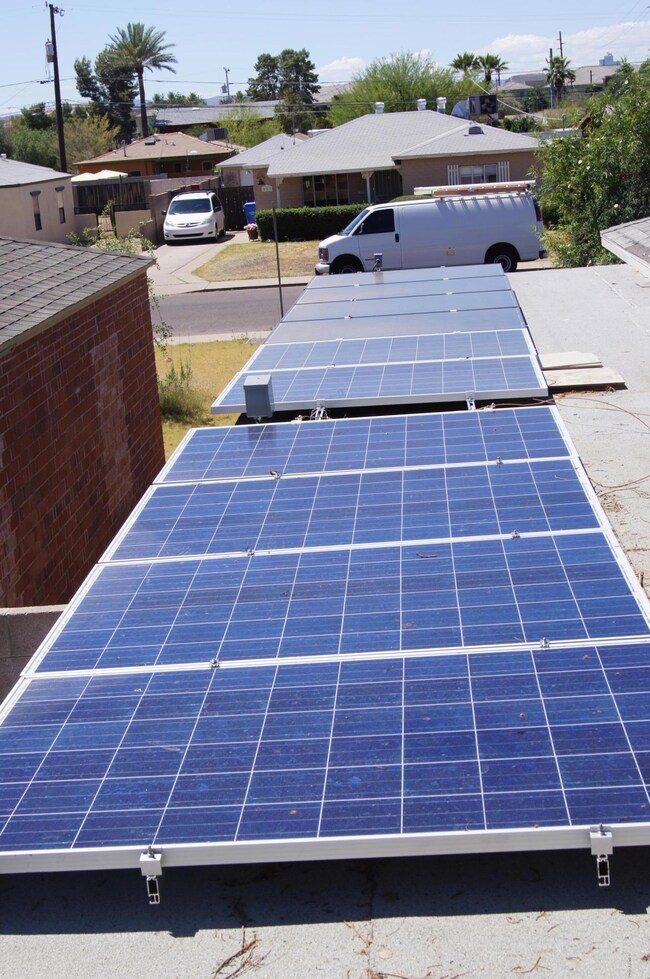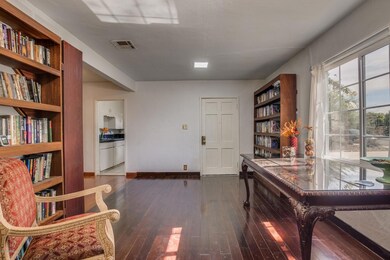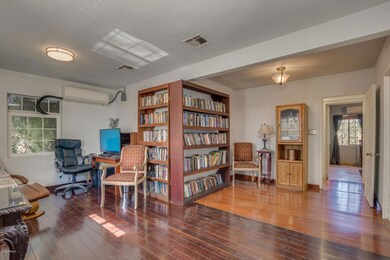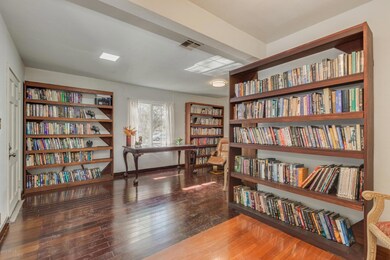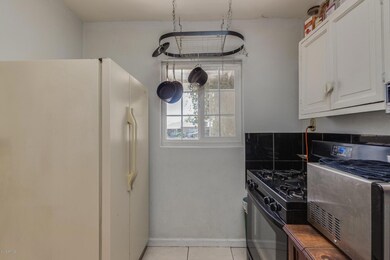
358 E Whitton Ave Phoenix, AZ 85012
Midtown Phoenix NeighborhoodHighlights
- Golf Course Community
- Solar Power System
- Property is near public transit
- Phoenix Coding Academy Rated A
- Gated Parking
- Wood Flooring
About This Home
As of February 2020Hidden in plain sight... Come see this beautiful 3 bedroom home, with private back yard, and stunning set of upgrades! It won't be on the market long, Home boasts: Solar panels (appx 2.5kw - saves $$$ on heating and cooling), Multi-room split system air units, Hard wood floors in bedrooms, hall, living and dining. (stone in bathroom, tile in kitchen). Huge unique storage building plus an additional free standing shed, also attached storage with windows, usable as workshop or she shed. This is located right near downtown phoenix and also near the historic-district! This one is expected to move quickly!
Last Agent to Sell the Property
W and Partners, LLC License #BR625873000 Listed on: 11/01/2019

Home Details
Home Type
- Single Family
Est. Annual Taxes
- $730
Year Built
- Built in 1945
Lot Details
- 6,325 Sq Ft Lot
- Block Wall Fence
- Chain Link Fence
- Private Yard
- Grass Covered Lot
Home Design
- Brick Exterior Construction
- Composition Roof
- Stone Exterior Construction
Interior Spaces
- 1,000 Sq Ft Home
- 1-Story Property
- Vinyl Clad Windows
- Granite Countertops
Flooring
- Wood
- Stone
- Tile
Bedrooms and Bathrooms
- 3 Bedrooms
- Remodeled Bathroom
- 1 Bathroom
Parking
- 1 Carport Space
- Gated Parking
Accessible Home Design
- No Interior Steps
Eco-Friendly Details
- ENERGY STAR Qualified Equipment for Heating
- Solar Power System
Outdoor Features
- Covered patio or porch
- Outdoor Storage
Location
- Property is near public transit
- Property is near a bus stop
Schools
- Osborn Middle School
- North High School
Utilities
- Refrigerated Cooling System
- Zoned Heating
- Tankless Water Heater
- High Speed Internet
- Cable TV Available
Listing and Financial Details
- Legal Lot and Block 20 / 2
- Assessor Parcel Number 118-23-068
Community Details
Overview
- No Home Owners Association
- Association fees include no fees
- Alamo Place Amd Subdivision
Recreation
- Golf Course Community
- Community Playground
Ownership History
Purchase Details
Purchase Details
Home Financials for this Owner
Home Financials are based on the most recent Mortgage that was taken out on this home.Purchase Details
Home Financials for this Owner
Home Financials are based on the most recent Mortgage that was taken out on this home.Purchase Details
Home Financials for this Owner
Home Financials are based on the most recent Mortgage that was taken out on this home.Similar Homes in Phoenix, AZ
Home Values in the Area
Average Home Value in this Area
Purchase History
| Date | Type | Sale Price | Title Company |
|---|---|---|---|
| Quit Claim Deed | -- | None Listed On Document | |
| Interfamily Deed Transfer | -- | Pioneer Title Agency Inc | |
| Warranty Deed | $239,400 | Pioneer Title Agency Inc | |
| Warranty Deed | $91,750 | Stewart Title & Trust |
Mortgage History
| Date | Status | Loan Amount | Loan Type |
|---|---|---|---|
| Previous Owner | $193,000 | New Conventional | |
| Previous Owner | $191,520 | New Conventional | |
| Previous Owner | $127,132 | New Conventional | |
| Previous Owner | $122,486 | FHA | |
| Previous Owner | $125,661 | FHA | |
| Previous Owner | $108,000 | Fannie Mae Freddie Mac | |
| Previous Owner | $87,162 | New Conventional |
Property History
| Date | Event | Price | Change | Sq Ft Price |
|---|---|---|---|---|
| 06/12/2025 06/12/25 | Price Changed | $725,000 | -3.3% | $460 / Sq Ft |
| 05/02/2025 05/02/25 | For Sale | $750,000 | +213.3% | $476 / Sq Ft |
| 02/28/2020 02/28/20 | Sold | $239,400 | -6.1% | $239 / Sq Ft |
| 01/31/2020 01/31/20 | For Sale | $255,000 | 0.0% | $255 / Sq Ft |
| 01/31/2020 01/31/20 | Price Changed | $255,000 | 0.0% | $255 / Sq Ft |
| 12/21/2019 12/21/19 | Pending | -- | -- | -- |
| 12/20/2019 12/20/19 | Pending | -- | -- | -- |
| 12/13/2019 12/13/19 | For Sale | $255,000 | 0.0% | $255 / Sq Ft |
| 11/23/2019 11/23/19 | Pending | -- | -- | -- |
| 11/09/2019 11/09/19 | Price Changed | $255,000 | -3.8% | $255 / Sq Ft |
| 10/20/2019 10/20/19 | For Sale | $265,000 | -- | $265 / Sq Ft |
Tax History Compared to Growth
Tax History
| Year | Tax Paid | Tax Assessment Tax Assessment Total Assessment is a certain percentage of the fair market value that is determined by local assessors to be the total taxable value of land and additions on the property. | Land | Improvement |
|---|---|---|---|---|
| 2025 | $2,863 | $22,813 | -- | -- |
| 2024 | $2,423 | $21,726 | -- | -- |
| 2023 | $2,423 | $37,520 | $7,500 | $30,020 |
| 2022 | $2,412 | $28,980 | $5,790 | $23,190 |
| 2021 | $787 | $20,530 | $4,100 | $16,430 |
| 2020 | $766 | $18,510 | $3,700 | $14,810 |
| 2019 | $730 | $17,580 | $3,510 | $14,070 |
| 2018 | $704 | $18,210 | $3,640 | $14,570 |
| 2017 | $640 | $12,610 | $2,520 | $10,090 |
| 2016 | $616 | $9,100 | $1,820 | $7,280 |
| 2015 | $574 | $8,960 | $1,790 | $7,170 |
Agents Affiliated with this Home
-
Luis Solis

Seller's Agent in 2025
Luis Solis
HomeSmart
(602) 327-9319
1 in this area
95 Total Sales
-
Frank Wagner

Seller's Agent in 2020
Frank Wagner
W and Partners, LLC
(520) 261-2922
14 Total Sales
-
Claire Konkos

Buyer's Agent in 2020
Claire Konkos
Compass
(650) 380-9290
1 in this area
45 Total Sales
Map
Source: Arizona Regional Multiple Listing Service (ARMLS)
MLS Number: 5994401
APN: 118-23-068
- 3602 N 7th St
- 309 E Weldon Ave
- 340 E Osborn Rd Unit 1
- 340 E Osborn Rd Unit 3
- 505 E Osborn Rd
- 77 E Columbus Ave
- 3302 N 7th St Unit 344
- 3302 N 7th St Unit 364
- 3302 N 7th St Unit 239
- 3302 N 7th St Unit 226
- 3815 N 8th St
- 3827 N 8th St
- 3831 N 8th St
- 807 E Fairmount Ave
- 3832 N 9th St
- 914 E Osborn Rd Unit 202
- 713 E Amelia Ave
- 4032 N 7th St
- 1005 E Weldon Ave
- 1006 E Osborn Rd Unit B
