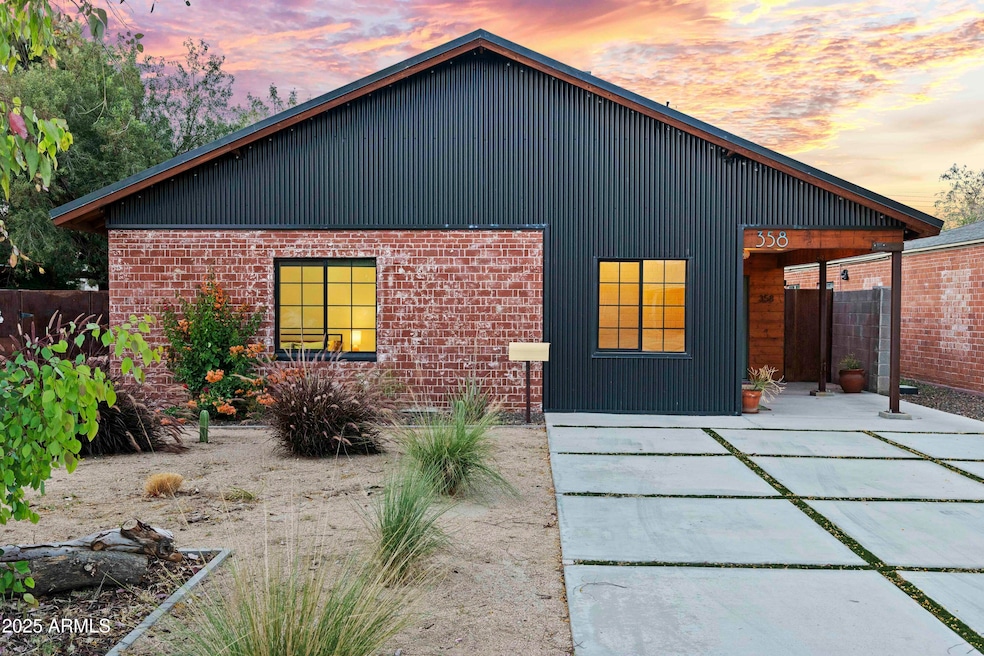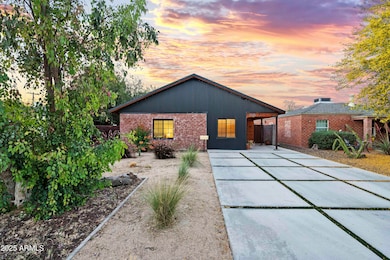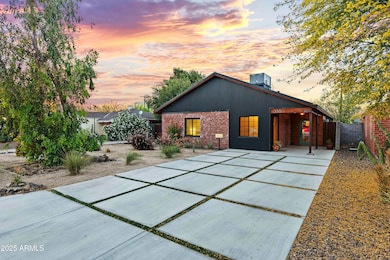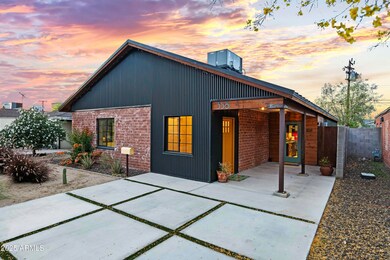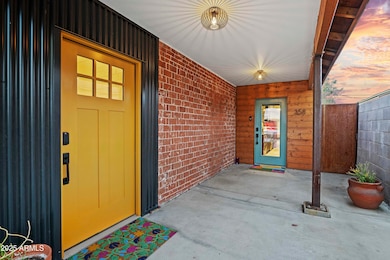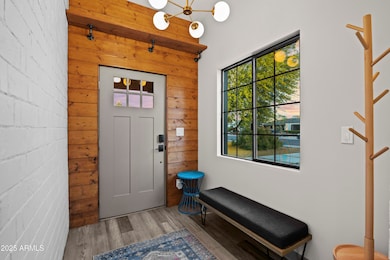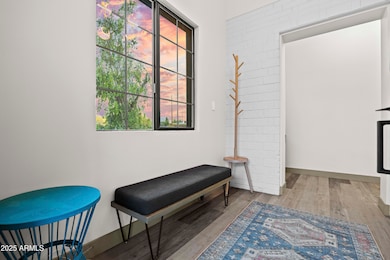358 E Whitton Ave Phoenix, AZ 85012
Midtown Phoenix NeighborhoodHighlights
- Property is near public transit
- Vaulted Ceiling
- Private Yard
- Phoenix Coding Academy Rated A
- Wood Flooring
- No HOA
About This Home
Amazing red brick historic/modern home in Mid-Town Phoenix! Originally built in 1945,home was completely re-constructed with all new sewer/plumbing infrastructure to City tap, completely new electric system, HVAC, interiors - even the old roof and framing was completely removed and replaced with new trusses and long-lasting metal roof. Additionally, the home was redesigned into 2 distinct spaces (2 bed/1 bath & 1/1 to support varying living modalities. Both units include their own kitchens and laundry and be be lived independently of each other as a duplex, multi-generational setup, Air Bnb, house w/guest house or just as a regular home with a great separate space to work or otherwise enjoy!The interiors are meticulously designed to be modern, durable, yet still cozy and inti
Home Details
Home Type
- Single Family
Est. Annual Taxes
- $2,863
Year Built
- Built in 1945
Lot Details
- 6,325 Sq Ft Lot
- Desert faces the front and back of the property
- Block Wall Fence
- Front and Back Yard Sprinklers
- Sprinklers on Timer
- Private Yard
Parking
- 2 Open Parking Spaces
Home Design
- Brick Exterior Construction
- Metal Roof
- Steel Siding
Interior Spaces
- 1,577 Sq Ft Home
- 1-Story Property
- Furniture Can Be Negotiated
- Vaulted Ceiling
- Ceiling Fan
- Double Pane Windows
- ENERGY STAR Qualified Windows
- Stacked Washer and Dryer
Kitchen
- Eat-In Kitchen
- ENERGY STAR Qualified Appliances
- Kitchen Island
Flooring
- Wood
- Tile
- Vinyl
Bedrooms and Bathrooms
- 3 Bedrooms
- 2 Bathrooms
Outdoor Features
- Covered patio or porch
- Fire Pit
- Outdoor Storage
Location
- Property is near public transit
- Property is near a bus stop
Schools
- Longview Elementary School
- Osborn Middle School
- North High School
Utilities
- Mini Split Air Conditioners
- Central Air
- Mini Split Heat Pump
- High Speed Internet
- Cable TV Available
Additional Features
- No Interior Steps
- ENERGY STAR Qualified Equipment for Heating
Listing and Financial Details
- Property Available on 6/21/25
- 3-Month Minimum Lease Term
- Tax Lot 20
- Assessor Parcel Number 118-23-068
Community Details
Overview
- No Home Owners Association
- Alamo Place Amd Subdivision
Pet Policy
- Pets Allowed
Map
Source: Arizona Regional Multiple Listing Service (ARMLS)
MLS Number: 6883192
APN: 118-23-068
- 3602 N 7th St
- 309 E Weldon Ave
- 340 E Osborn Rd Unit 1
- 340 E Osborn Rd Unit 3
- 505 E Osborn Rd
- 77 E Columbus Ave
- 3302 N 7th St Unit 344
- 3302 N 7th St Unit 364
- 3302 N 7th St Unit 239
- 3302 N 7th St Unit 226
- 3815 N 8th St
- 3827 N 8th St
- 3831 N 8th St
- 807 E Fairmount Ave
- 3832 N 9th St
- 914 E Osborn Rd Unit 404
- 914 E Osborn Rd Unit 202
- 713 E Amelia Ave
- 4032 N 7th St
- 1005 E Weldon Ave
