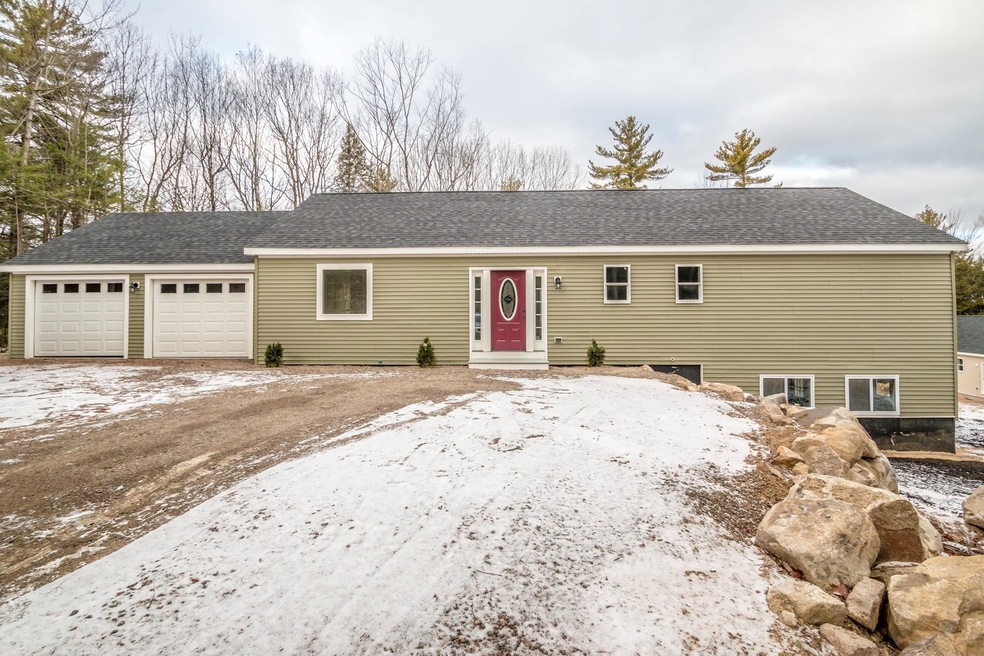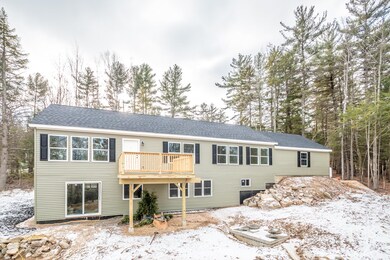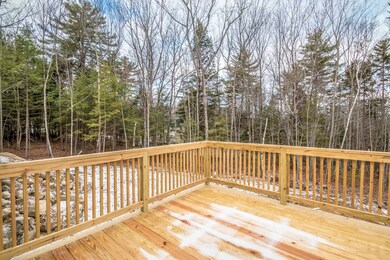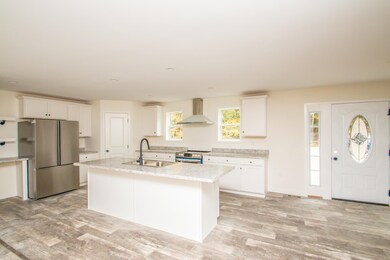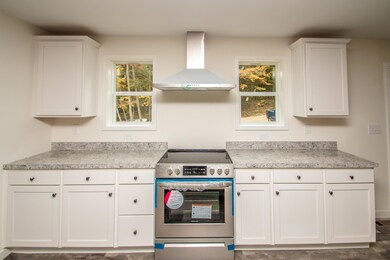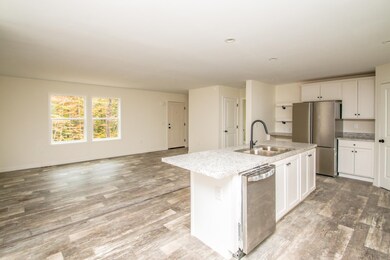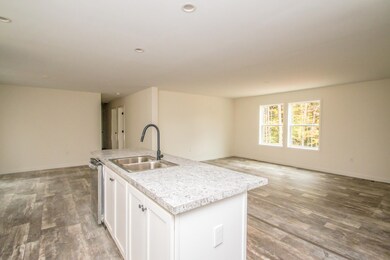
358 Modock Hill Rd Conway, NH 03818
Highlights
- New Construction
- Attic
- 2 Car Direct Access Garage
- Countryside Views
- Balcony
- Double Pane Windows
About This Home
As of February 2025Rambling Ranch! One level living at its best! Open concept living room, dining room and beautifully appointed kitchen with pantry. The primary bedroom has a walk-in closet and it's own bath with double sink vanity. Two additional bedrooms and a laundry area complete the main level. There is only one step from the two-car garage onto the main floor. Insulation and sheetrock has just been added to the walk out lower level which features two sets of sliders that open to the backyard. An extra three-quarter bath has also just been added to the downstairs. The deck off the back of the house is perfect for relaxing outside in privacy. Photos do not do this new construction home justice. Come see it for yourself! This house qualifies for the CMG Rate Rebound Program. Ask for details!
Last Agent to Sell the Property
Badger Peabody & Smith Realty Brokerage Phone: 603-356-5757 License #009878
Home Details
Home Type
- Single Family
Est. Annual Taxes
- $1,414
Year Built
- Built in 2022 | New Construction
Lot Details
- 0.46 Acre Lot
- Lot Sloped Up
- Property is zoned RA
Parking
- 2 Car Direct Access Garage
- Stone Driveway
Home Design
- Poured Concrete
- Architectural Shingle Roof
- Vinyl Siding
- Modular or Manufactured Materials
Interior Spaces
- 1-Story Property
- Double Pane Windows
- ENERGY STAR Qualified Windows with Low Emissivity
- Open Floorplan
- Dining Area
- Countryside Views
- Unfinished Basement
- Walk-Out Basement
- Attic
Kitchen
- Electric Range
- ENERGY STAR Qualified Dishwasher
Bedrooms and Bathrooms
- 3 Bedrooms
- En-Suite Primary Bedroom
Laundry
- Laundry on main level
- ENERGY STAR Qualified Dryer
- Washer and Dryer Hookup
Home Security
- Carbon Monoxide Detectors
- Fire and Smoke Detector
Accessible Home Design
- Hard or Low Nap Flooring
- Ramped or Level from Garage
Schools
- Conway Elementary School
- A. Crosby Kennett Middle Sch
- A. Crosby Kennett Sr. High School
Utilities
- Forced Air Heating System
- Heating System Uses Gas
- 200+ Amp Service
- Propane
- Electric Water Heater
- Septic Tank
- Leach Field
Additional Features
- ENERGY STAR/CFL/LED Lights
- Balcony
Listing and Financial Details
- Tax Lot 140
Ownership History
Purchase Details
Home Financials for this Owner
Home Financials are based on the most recent Mortgage that was taken out on this home.Purchase Details
Home Financials for this Owner
Home Financials are based on the most recent Mortgage that was taken out on this home.Purchase Details
Home Financials for this Owner
Home Financials are based on the most recent Mortgage that was taken out on this home.Map
Similar Homes in the area
Home Values in the Area
Average Home Value in this Area
Purchase History
| Date | Type | Sale Price | Title Company |
|---|---|---|---|
| Warranty Deed | $445,533 | None Available | |
| Warranty Deed | $445,533 | None Available | |
| Warranty Deed | $30,000 | None Available | |
| Warranty Deed | $30,000 | None Available | |
| Warranty Deed | $30,000 | None Available |
Mortgage History
| Date | Status | Loan Amount | Loan Type |
|---|---|---|---|
| Previous Owner | $356,400 | Purchase Money Mortgage | |
| Previous Owner | $226,300 | Stand Alone Refi Refinance Of Original Loan | |
| Previous Owner | $209,300 | Commercial |
Property History
| Date | Event | Price | Change | Sq Ft Price |
|---|---|---|---|---|
| 02/12/2025 02/12/25 | Sold | $489,000 | 0.0% | $232 / Sq Ft |
| 02/04/2025 02/04/25 | Off Market | $489,000 | -- | -- |
| 02/02/2025 02/02/25 | Off Market | $489,000 | -- | -- |
| 12/04/2024 12/04/24 | Pending | -- | -- | -- |
| 09/18/2024 09/18/24 | For Sale | $489,000 | 0.0% | $232 / Sq Ft |
| 07/26/2024 07/26/24 | Off Market | $489,000 | -- | -- |
| 05/23/2024 05/23/24 | Pending | -- | -- | -- |
| 05/08/2024 05/08/24 | For Sale | $489,000 | +9.8% | $232 / Sq Ft |
| 02/28/2023 02/28/23 | Sold | $445,500 | -1.0% | $302 / Sq Ft |
| 02/01/2023 02/01/23 | Pending | -- | -- | -- |
| 10/12/2022 10/12/22 | For Sale | $450,000 | -- | $305 / Sq Ft |
Tax History
| Year | Tax Paid | Tax Assessment Tax Assessment Total Assessment is a certain percentage of the fair market value that is determined by local assessors to be the total taxable value of land and additions on the property. | Land | Improvement |
|---|---|---|---|---|
| 2024 | $5,395 | $445,900 | $47,600 | $398,300 |
| 2023 | $4,843 | $443,900 | $44,900 | $399,000 |
| 2022 | $1,414 | $78,300 | $63,300 | $15,000 |
| 2021 | $413 | $25,300 | $25,300 | $0 |
| 2020 | $439 | $25,300 | $25,300 | $0 |
| 2019 | $438 | $25,300 | $25,300 | $0 |
| 2018 | $456 | $21,300 | $21,300 | $0 |
| 2017 | $426 | $21,300 | $21,300 | $0 |
| 2016 | $411 | $21,300 | $21,300 | $0 |
Source: PrimeMLS
MLS Number: 4933287
APN: CNWY-000299-000000-000099
- 77 Gotzens Rd
- 29 Igls Ln
- 119 Gotzens Rd
- 137 Modock Hill Rd
- 17 Skyline Way
- 19 Diessbach Dr
- 52 Appenvel Way
- 191 Allard Hill Rd
- 95 Peak Vista Ln
- 43 Eidelweiss Dr
- 3 Old Town Rd
- 57 Little Shore Dr
- 40 Aspen Dr
- 4 Little Shore Dr
- 17 Little Shore Dr
- 7 W Bergamo Rd
- 2518 Upper Lakeview Rigi Dr
- 9 Winnigon Rd
- 26 Little Shore Dr
- 18 Rigi Rd
