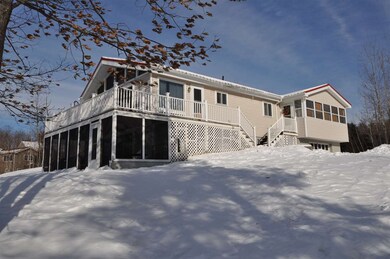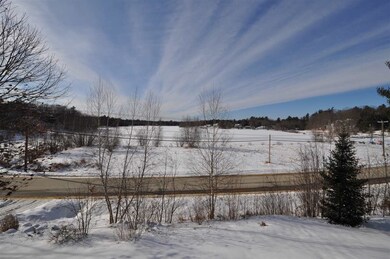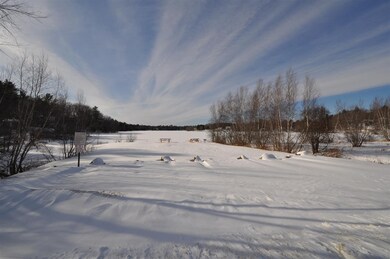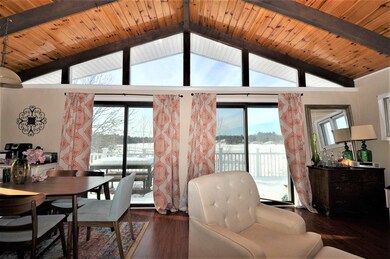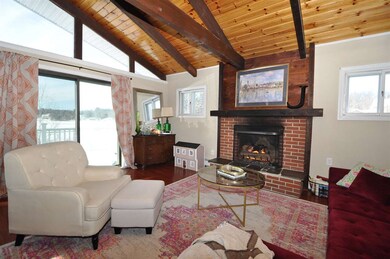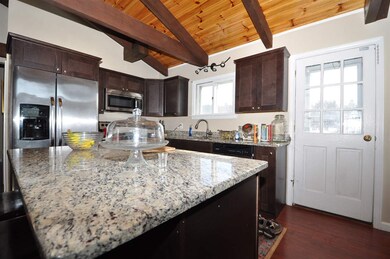
358 N Barnstead Rd Center Barnstead, NH 03225
Highlights
- Golf Course Community
- Community Boat Launch
- Chalet
- Water Access
- Lake View
- Clubhouse
About This Home
As of February 2025Fantastic Water Views AND Deeded access to Locke and Half Moon Lakes! Gorgeous kitchen with granite counters, Vaulted ceilings, 3 bedrooms, 3 bathrooms, garage, fireplace, beautifully landscaped yard with retaining walls and stairways, 2 screened porches, large deck overlooking Locke Lake, Huge master bedroom with private bath, 2 mitsubishi A.C. units, and more!!
Last Agent to Sell the Property
Thomas Beauchemin
RE/MAX Synergy License #009498 Listed on: 02/04/2019

Home Details
Home Type
- Single Family
Est. Annual Taxes
- $5,198
Year Built
- Built in 1972
Lot Details
- 0.39 Acre Lot
- Landscaped
- Lot Sloped Up
- Property is zoned 03-208 LOCKE LAKE SB
HOA Fees
- $48 Monthly HOA Fees
Parking
- 1 Car Direct Access Garage
- Driveway
Home Design
- Chalet
- Concrete Foundation
- Block Foundation
- Wood Frame Construction
- Metal Roof
- Vinyl Siding
Interior Spaces
- 1-Story Property
- Wood Burning Fireplace
- Screened Porch
- Lake Views
- Finished Basement
- Interior Basement Entry
Flooring
- Laminate
- Tile
Bedrooms and Bathrooms
- 3 Bedrooms
- En-Suite Primary Bedroom
Outdoor Features
- Water Access
- Shared Private Water Access
- Deck
Utilities
- Cooling System Mounted In Outer Wall Opening
- Hot Water Heating System
- Heating System Uses Oil
- Private Sewer
Listing and Financial Details
- Tax Lot 5
Community Details
Recreation
- Community Boat Launch
- Golf Course Community
- Tennis Courts
- Community Pool
Additional Features
- Clubhouse
Ownership History
Purchase Details
Purchase Details
Home Financials for this Owner
Home Financials are based on the most recent Mortgage that was taken out on this home.Purchase Details
Home Financials for this Owner
Home Financials are based on the most recent Mortgage that was taken out on this home.Purchase Details
Similar Home in Center Barnstead, NH
Home Values in the Area
Average Home Value in this Area
Purchase History
| Date | Type | Sale Price | Title Company |
|---|---|---|---|
| Quit Claim Deed | -- | None Available | |
| Quit Claim Deed | -- | None Available | |
| Warranty Deed | $249,933 | -- | |
| Warranty Deed | $249,933 | -- | |
| Deed | $106,000 | -- | |
| Deed | $106,000 | -- | |
| Foreclosure Deed | $215,300 | -- | |
| Foreclosure Deed | $215,300 | -- |
Mortgage History
| Date | Status | Loan Amount | Loan Type |
|---|---|---|---|
| Open | $60,985 | FHA | |
| Previous Owner | $245,462 | FHA | |
| Previous Owner | $244,671 | FHA | |
| Previous Owner | $384,000 | Stand Alone Refi Refinance Of Original Loan | |
| Previous Owner | $117,000 | Unknown | |
| Previous Owner | $388,500 | Unknown | |
| Previous Owner | $258,948 | Reverse Mortgage Home Equity Conversion Mortgage |
Property History
| Date | Event | Price | Change | Sq Ft Price |
|---|---|---|---|---|
| 02/21/2025 02/21/25 | Sold | $476,000 | -3.8% | $242 / Sq Ft |
| 01/19/2025 01/19/25 | Pending | -- | -- | -- |
| 01/13/2025 01/13/25 | For Sale | $495,000 | +98.1% | $252 / Sq Ft |
| 03/29/2019 03/29/19 | Sold | $249,900 | 0.0% | $127 / Sq Ft |
| 02/07/2019 02/07/19 | Pending | -- | -- | -- |
| 02/04/2019 02/04/19 | For Sale | $249,900 | +135.8% | $127 / Sq Ft |
| 02/07/2014 02/07/14 | Sold | $106,000 | -19.7% | $61 / Sq Ft |
| 01/13/2014 01/13/14 | Pending | -- | -- | -- |
| 09/10/2013 09/10/13 | For Sale | $132,000 | -- | $75 / Sq Ft |
Tax History Compared to Growth
Tax History
| Year | Tax Paid | Tax Assessment Tax Assessment Total Assessment is a certain percentage of the fair market value that is determined by local assessors to be the total taxable value of land and additions on the property. | Land | Improvement |
|---|---|---|---|---|
| 2024 | $6,284 | $385,300 | $108,600 | $276,700 |
| 2023 | $5,499 | $383,200 | $108,600 | $274,600 |
| 2022 | $5,046 | $233,600 | $56,400 | $177,200 |
| 2021 | $5,130 | $233,600 | $56,400 | $177,200 |
| 2020 | $5,396 | $233,600 | $56,400 | $177,200 |
| 2019 | $5,333 | $233,600 | $56,400 | $177,200 |
| 2018 | $5,198 | $233,600 | $56,400 | $177,200 |
| 2017 | $4,560 | $157,800 | $33,600 | $124,200 |
| 2016 | $4,300 | $157,800 | $33,600 | $124,200 |
| 2015 | $4,284 | $157,800 | $33,600 | $124,200 |
| 2014 | $4,100 | $171,100 | $42,500 | $128,600 |
| 2013 | $4,021 | $171,100 | $42,500 | $128,600 |
Agents Affiliated with this Home
-
Lynn Sweet

Seller's Agent in 2025
Lynn Sweet
RE/MAX
(603) 765-5325
4 in this area
108 Total Sales
-
Angela Smith

Buyer's Agent in 2025
Angela Smith
Lakefront Living Realty - The Smith Group
(508) 954-5666
1 in this area
37 Total Sales
-
T
Seller's Agent in 2019
Thomas Beauchemin
RE/MAX
-
Jim Mills

Buyer's Agent in 2019
Jim Mills
RE/MAX
(603) 682-0999
54 Total Sales
-
Michelle Fermin

Seller's Agent in 2014
Michelle Fermin
Century 21 North East
(978) 423-6545
1,130 Total Sales
Map
Source: PrimeMLS
MLS Number: 4735173
APN: BRND-000046-000000-000005
- 13 N Shore Dr
- 70 Meredith Ln
- 197 Varney Rd
- 40 Winchester Dr
- L342 Winchester Dr Unit Map 37, Lot 342
- Map 46 Lot 4 N Barnstead Rd
- 956 N Barnstead Rd
- 126 N Shore Dr
- 114 Varney Rd
- 4 Rustic Shores Rd
- 0 Crescent Dr Unit 5026960
- 10 Crescent Dr
- 16 Damsite Rd
- 141 Windsor Way
- M 3 - L 15-1&2 Prospect Mountain Rd
- M 3 - L 15-2 Prospect Mountain Rd
- M 3 - L 15-1 Prospect Mountain Rd
- 28 Colony Dr
- 1223 Suncook Valley Rd
- 147 Hamwoods Rd

