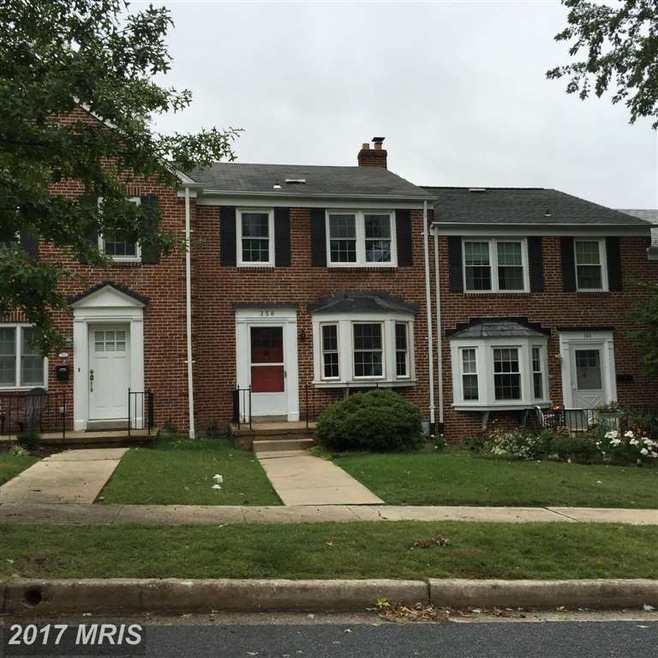
358 Old Trail Rd Baltimore, MD 21212
Rodgers Forge NeighborhoodHighlights
- Colonial Architecture
- Deck
- No HOA
- Rodgers Forge Elementary School Rated A-
- Traditional Floor Plan
- Porch
About This Home
As of March 2016listed and sold simultaneously. In need of total renovation.
Last Agent to Sell the Property
Monument Sotheby's International Realty Listed on: 10/14/2015

Townhouse Details
Home Type
- Townhome
Est. Annual Taxes
- $3,222
Year Built
- Built in 1956
Lot Details
- 2,185 Sq Ft Lot
- Two or More Common Walls
- Back Yard Fenced
- Landscaped
Home Design
- Colonial Architecture
- Brick Exterior Construction
Interior Spaces
- Property has 3 Levels
- Traditional Floor Plan
- Vinyl Clad Windows
- Insulated Windows
- Window Screens
- Dining Area
Bedrooms and Bathrooms
- 3 Bedrooms
Improved Basement
- Basement Fills Entire Space Under The House
- Walk-Up Access
- Connecting Stairway
Home Security
Parking
- Free Parking
- On-Street Parking
Outdoor Features
- Deck
- Porch
Utilities
- Window Unit Cooling System
- Forced Air Heating System
- Natural Gas Water Heater
Listing and Financial Details
- Tax Lot 20
- Assessor Parcel Number 04090903478920
Community Details
Overview
- No Home Owners Association
- Rodgers Forge Subdivision
Security
- Storm Windows
Ownership History
Purchase Details
Home Financials for this Owner
Home Financials are based on the most recent Mortgage that was taken out on this home.Purchase Details
Home Financials for this Owner
Home Financials are based on the most recent Mortgage that was taken out on this home.Purchase Details
Home Financials for this Owner
Home Financials are based on the most recent Mortgage that was taken out on this home.Purchase Details
Similar Homes in Baltimore, MD
Home Values in the Area
Average Home Value in this Area
Purchase History
| Date | Type | Sale Price | Title Company |
|---|---|---|---|
| Deed | $340,000 | Cole Title & Escrow Inc | |
| Deed | $319,500 | Sage Title Group Llc | |
| Deed | $190,000 | North American Title Ins Co | |
| Deed | $83,000 | -- |
Mortgage History
| Date | Status | Loan Amount | Loan Type |
|---|---|---|---|
| Open | $333,841 | FHA | |
| Previous Owner | $31,900 | Commercial | |
| Previous Owner | $255,600 | New Conventional | |
| Previous Owner | $31,900 | Commercial |
Property History
| Date | Event | Price | Change | Sq Ft Price |
|---|---|---|---|---|
| 03/15/2016 03/15/16 | Sold | $319,500 | 0.0% | $263 / Sq Ft |
| 01/30/2016 01/30/16 | Pending | -- | -- | -- |
| 01/19/2016 01/19/16 | For Sale | $319,500 | +68.2% | $263 / Sq Ft |
| 10/14/2015 10/14/15 | Sold | $190,000 | -5.0% | $156 / Sq Ft |
| 10/14/2015 10/14/15 | Pending | -- | -- | -- |
| 10/14/2015 10/14/15 | For Sale | $200,000 | -- | $164 / Sq Ft |
Tax History Compared to Growth
Tax History
| Year | Tax Paid | Tax Assessment Tax Assessment Total Assessment is a certain percentage of the fair market value that is determined by local assessors to be the total taxable value of land and additions on the property. | Land | Improvement |
|---|---|---|---|---|
| 2025 | $4,832 | $353,600 | $99,500 | $254,100 |
| 2024 | $4,832 | $338,767 | $0 | $0 |
| 2023 | $2,316 | $323,933 | $0 | $0 |
| 2022 | $4,444 | $309,100 | $99,500 | $209,600 |
| 2021 | $3,800 | $308,033 | $0 | $0 |
| 2020 | $3,720 | $306,967 | $0 | $0 |
| 2019 | $3,708 | $305,900 | $99,500 | $206,400 |
| 2018 | $3,768 | $277,033 | $0 | $0 |
| 2017 | $3,002 | $248,167 | $0 | $0 |
| 2016 | $2,385 | $219,300 | $0 | $0 |
| 2015 | $2,385 | $219,300 | $0 | $0 |
| 2014 | $2,385 | $219,300 | $0 | $0 |
Agents Affiliated with this Home
-
Ashley Richardson

Seller's Agent in 2016
Ashley Richardson
Monument Sotheby's International Realty
(410) 868-1474
10 in this area
235 Total Sales
-
Mary Ellen Whitty

Buyer's Agent in 2016
Mary Ellen Whitty
Cummings & Co Realtors
(410) 823-0033
5 in this area
30 Total Sales
Map
Source: Bright MLS
MLS Number: 1002743518
APN: 09-0903478920
- 427 Old Trail Rd
- 436 Old Trail Rd
- 7321 Yorktowne Dr
- 117 Glen Argyle Rd
- 190 Dumbarton Rd
- 154 Stevenson Ln
- 105 La Paix Ln
- 159 Regester Ave
- 500 Wilton Rd
- 510 Sussex Rd
- 416 Dunkirk Rd
- 130 Stanmore Rd
- 120 Hopkins Rd
- 517 Worcester Rd
- 526 Dunkirk Rd
- 6507 Abbey View Way
- 816 Ridgeleigh Rd
- 6449 Blenheim Rd
- 821 Wellington Rd
- 613 Anneslie Rd
