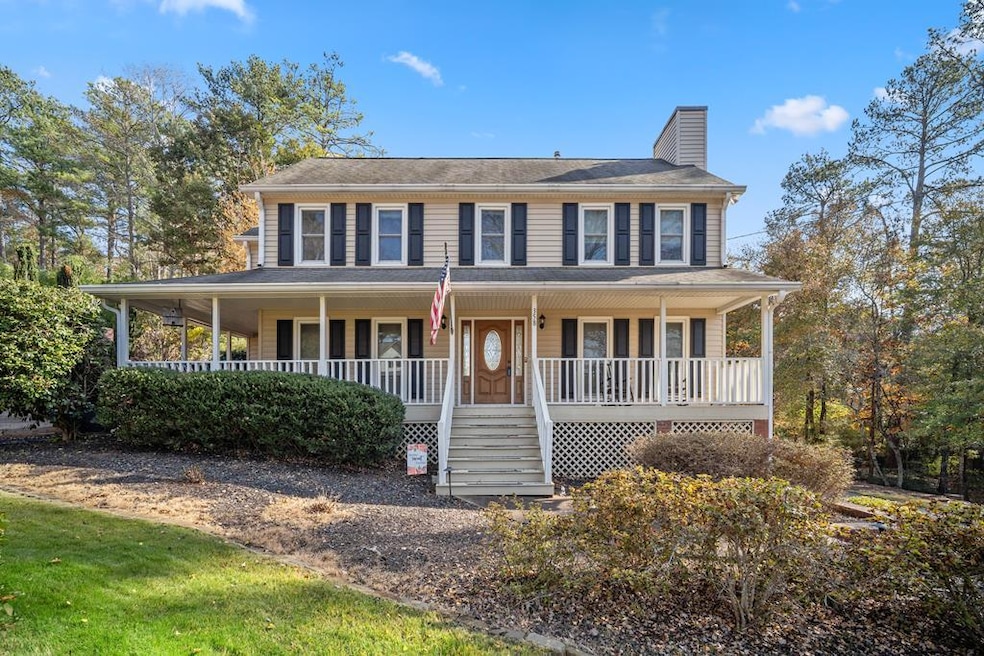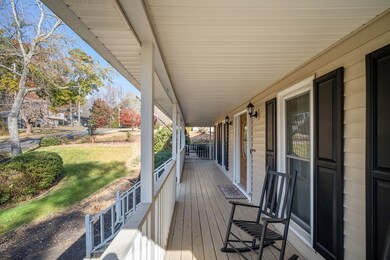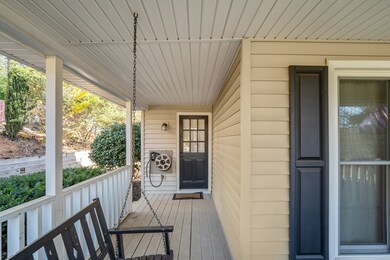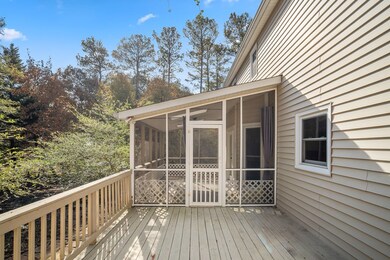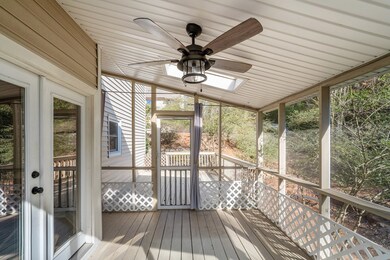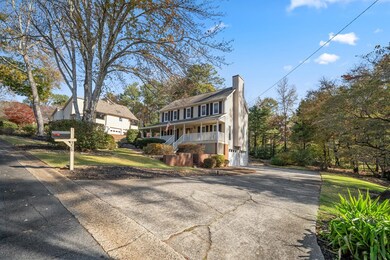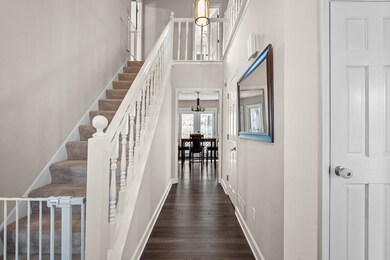358 Timber Way E Marietta, GA 30066
Sandy Plains NeighborhoodEstimated payment $2,654/month
Highlights
- Very Popular Property
- Spa
- Traditional Architecture
- Bells Ferry Elementary School Rated A-
- Deck
- Wood Flooring
About This Home
^^A Stylish, Low-Stress Home Perfect for Today's Lifestyle^^ Looking for a place that delivers comfort, convenience, and a little everyday charm? This beautifully maintained 3-bedroom, 2.5-bath home in East Marietta checks all the boxes for young professionals, growing households, and anyone craving a quiet spot to call home-without being far from the action. Set on a 0.39-acre lot, the property welcomes you with a grand two-story foyer and bright, open living spaces featuring new hardwood floors, new carpet, and fantastic natural light. The living room centers around a wood-burning fireplace with a gas starter, giving you the perfect backdrop for movie nights or cozy evenings in. The kitchen includes upgraded appliances, great storage, and easy flow to both the dining room and breakfast room, making daily routines simple and gatherings effortless. Downstairs, the bonus room is a major win-use it as a home office, workout space, media room, or convert it into a 4th bedroom. The 2-car garage offers plenty of room for storage, hobbies, or weekend adventure gear. Relax outdoors on the wrap-around front porch, or head to the back deck with a screened-in sitting area for morning coffee, evening wine, or a quiet place to recharge. All of this comes with quick access to I-75, 575, Barrett Pkwy, Chastain Rd., Cobb Parkway and Bells Ferry, placing shopping, dining, and commuting options just minutes away. Well-kept, move-in ready, and full of charm-this is the kind of home that makes life feel a little easier and a lot more enjoyable.
Listing Agent
Blue Ridge Realty, Inc. Brokerage Phone: 7066325596 License #342539 Listed on: 11/20/2025
Home Details
Home Type
- Single Family
Est. Annual Taxes
- $4,231
Year Built
- Built in 1986
Lot Details
- 0.39 Acre Lot
Parking
- 2 Car Garage
- Basement Garage
- Driveway
- Open Parking
Home Design
- Traditional Architecture
- Frame Construction
- Shingle Roof
Interior Spaces
- 1,912 Sq Ft Home
- 3-Story Property
- Sheet Rock Walls or Ceilings
- Ceiling Fan
- 1 Fireplace
- Aluminum Window Frames
- Window Screens
- Partial Basement
Kitchen
- Range
- Microwave
- Freezer
- Dishwasher
- Disposal
Flooring
- Wood
- Carpet
- Vinyl
Bedrooms and Bathrooms
- 3 Bedrooms
- Primary Bedroom Upstairs
- Spa Bath
Laundry
- Laundry in Mud Room
- Laundry on main level
- Dryer
Outdoor Features
- Spa
- Deck
- Covered Patio or Porch
Utilities
- Central Heating and Cooling System
- Cable TV Available
Community Details
- No Home Owners Association
- Piedmont Hills Subdivision
Listing and Financial Details
- Tax Lot 5
- Assessor Parcel Number 16049600420
Map
Home Values in the Area
Average Home Value in this Area
Tax History
| Year | Tax Paid | Tax Assessment Tax Assessment Total Assessment is a certain percentage of the fair market value that is determined by local assessors to be the total taxable value of land and additions on the property. | Land | Improvement |
|---|---|---|---|---|
| 2025 | $4,231 | $172,696 | $34,000 | $138,696 |
| 2024 | $4,234 | $172,696 | $34,000 | $138,696 |
| 2023 | $3,018 | $141,620 | $28,000 | $113,620 |
| 2022 | $2,785 | $104,996 | $24,000 | $80,996 |
| 2021 | $2,785 | $104,996 | $24,000 | $80,996 |
| 2020 | $2,679 | $100,164 | $17,600 | $82,564 |
| 2019 | $2,454 | $89,868 | $17,600 | $72,268 |
| 2018 | $2,126 | $89,868 | $17,600 | $72,268 |
| 2017 | $1,458 | $62,276 | $17,600 | $44,676 |
| 2016 | $1,460 | $62,276 | $17,600 | $44,676 |
| 2015 | $1,506 | $62,796 | $10,000 | $52,796 |
| 2014 | $1,140 | $47,196 | $0 | $0 |
Property History
| Date | Event | Price | List to Sale | Price per Sq Ft | Prior Sale |
|---|---|---|---|---|---|
| 11/20/2025 11/20/25 | For Sale | $437,000 | +92.7% | $229 / Sq Ft | |
| 01/10/2018 01/10/18 | Sold | $226,800 | -0.5% | $119 / Sq Ft | View Prior Sale |
| 12/03/2017 12/03/17 | Pending | -- | -- | -- | |
| 12/01/2017 12/01/17 | For Sale | $228,000 | -- | $119 / Sq Ft |
Purchase History
| Date | Type | Sale Price | Title Company |
|---|---|---|---|
| Warranty Deed | $226,800 | -- | |
| Deed | $144,000 | -- |
Mortgage History
| Date | Status | Loan Amount | Loan Type |
|---|---|---|---|
| Open | $219,996 | New Conventional | |
| Previous Owner | $146,880 | VA |
Source: Northeast Georgia Board of REALTORS®
MLS Number: 420399
APN: 16-0496-0-042-0
- 3002 Mulberry St
- 491 Kelly Dr NE
- 320 Sumter Dr
- 320 Sumter Dr NE
- 2949 Governors Ct
- 2730 Cedarbrook Dr
- 97 Brookhaven Dr
- 2814 Cobb Place Manor Ct
- 2766 Cottonwood Dr
- 519 Joel Dr
- 83 Kathryn Dr
- 487 Embry Ln
- 753 Weybourne Ct NE
- 654 Joel Dr
- 660 Dozier Dr
- 3300 Chastain Crossing NW
- 3580 Chastain Trail NE
- 941 Pine Manor Unit ID1234809P
- 941 Pine Manor
- 3472 Chastain Glen Ln NE
