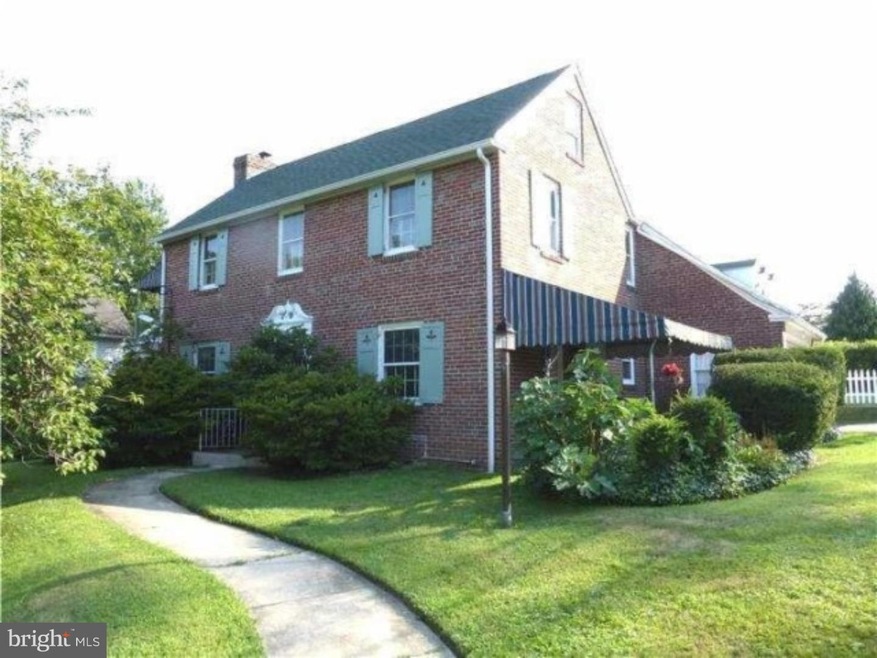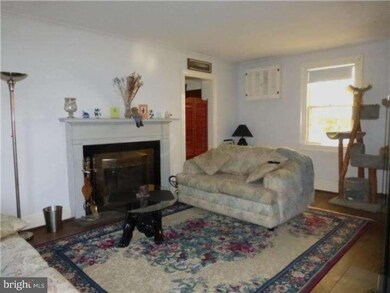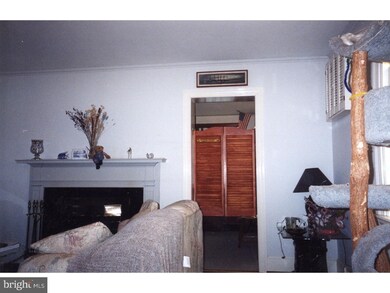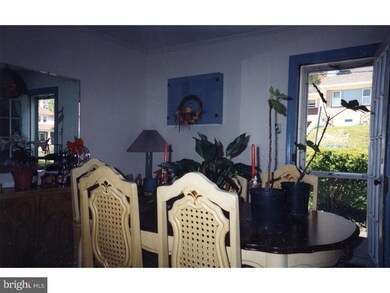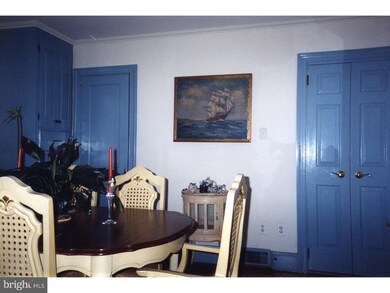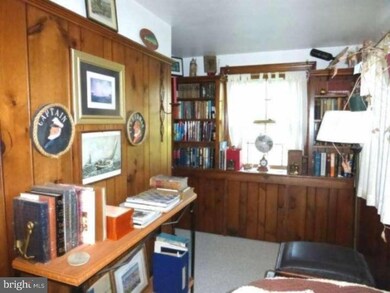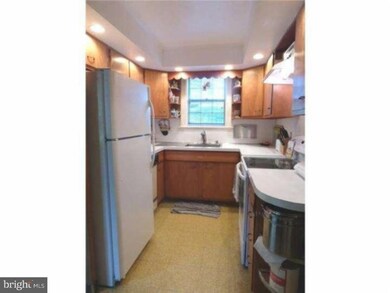
358 Windermere Ave Lansdowne, PA 19050
Estimated Value: $354,000 - $387,000
Highlights
- 0.26 Acre Lot
- 5-minute walk to Drexel Park
- Wood Flooring
- Colonial Architecture
- Deck
- Attic
About This Home
As of December 2015Stately brick Colonial offers 3 Bedrooms with 3 full bathrooms which is a rare find. The first floor offers a warm living room with wood fireplace, full dining room with a door that leads to a covered patio, beautiful den, good size kitchen with separate breakfast room which leads to outside yard which is completely fenced in. To finish off the the first floor there is a full bathroom, Second floor has a beautiful master suite with ceiling fan and doors that lead to the balcony, double closets, and full bathroom. There are two additional bedrooms and another full bathroom. The basement offers a great family room and a good size work area for the hobbyist. There is also an outside exit from the basement to the back yard. The backyard is a great size for all those family BBQ's and offers a shed for your storage needs. The front and back yard have wonderful trees and plants. The property is a corner lot which has very impressive curb appeal. To finish off this home there is an oversized garage. This house has so much to offer for the price and is just waiting for the new owner to call it home. Seller has filed with county for reduction in real estate taxes.
Last Agent to Sell the Property
EveryHome Realtors License #RS303351 Listed on: 09/03/2015

Co-Listed By
Brian Donohue
EXP Realty, LLC
Last Buyer's Agent
Binh Luu
Aarch Realty
Home Details
Home Type
- Single Family
Year Built
- Built in 1930
Lot Details
- 0.26 Acre Lot
- Lot Dimensions are 90x125
- Corner Lot
- Level Lot
- Back, Front, and Side Yard
- Property is in good condition
Home Design
- Colonial Architecture
- Brick Exterior Construction
- Stone Foundation
- Shingle Roof
Interior Spaces
- 2,115 Sq Ft Home
- Property has 2 Levels
- Ceiling Fan
- Brick Fireplace
- Family Room
- Living Room
- Dining Room
- Attic
Kitchen
- Dishwasher
- Disposal
Flooring
- Wood
- Tile or Brick
Bedrooms and Bathrooms
- 3 Bedrooms
- En-Suite Primary Bedroom
- En-Suite Bathroom
- 3 Full Bathrooms
Basement
- Basement Fills Entire Space Under The House
- Laundry in Basement
Parking
- 5 Car Garage
- 3 Open Parking Spaces
- Garage Door Opener
- Driveway
- On-Street Parking
Outdoor Features
- Balcony
- Deck
- Patio
- Shed
Schools
- Upper Darby Senior High School
Utilities
- Central Air
- Heating System Uses Gas
- Hot Water Heating System
- 200+ Amp Service
- Natural Gas Water Heater
- Cable TV Available
Community Details
- No Home Owners Association
Listing and Financial Details
- Tax Lot 474-000
- Assessor Parcel Number 16-09-01484-00
Ownership History
Purchase Details
Home Financials for this Owner
Home Financials are based on the most recent Mortgage that was taken out on this home.Purchase Details
Home Financials for this Owner
Home Financials are based on the most recent Mortgage that was taken out on this home.Purchase Details
Purchase Details
Home Financials for this Owner
Home Financials are based on the most recent Mortgage that was taken out on this home.Similar Homes in Lansdowne, PA
Home Values in the Area
Average Home Value in this Area
Purchase History
| Date | Buyer | Sale Price | Title Company |
|---|---|---|---|
| Brown Titania | $155,000 | None Available | |
| Mele Richard E | $112,100 | -- | |
| Federal Home Loan Mortgage Corporation | -- | -- | |
| Morroney T Christopher | $135,000 | -- |
Mortgage History
| Date | Status | Borrower | Loan Amount |
|---|---|---|---|
| Open | Brown Titania | $141,432 | |
| Previous Owner | Mele Richard E | $113,450 | |
| Previous Owner | Morroney T Christopher | $128,250 |
Property History
| Date | Event | Price | Change | Sq Ft Price |
|---|---|---|---|---|
| 12/18/2015 12/18/15 | Sold | $155,000 | +7.0% | $73 / Sq Ft |
| 10/29/2015 10/29/15 | Price Changed | $144,900 | -2.8% | $69 / Sq Ft |
| 09/21/2015 09/21/15 | Price Changed | $149,000 | -5.4% | $70 / Sq Ft |
| 09/03/2015 09/03/15 | For Sale | $157,500 | -- | $74 / Sq Ft |
Tax History Compared to Growth
Tax History
| Year | Tax Paid | Tax Assessment Tax Assessment Total Assessment is a certain percentage of the fair market value that is determined by local assessors to be the total taxable value of land and additions on the property. | Land | Improvement |
|---|---|---|---|---|
| 2024 | $8,530 | $201,700 | $53,590 | $148,110 |
| 2023 | $8,450 | $201,700 | $53,590 | $148,110 |
| 2022 | $8,223 | $201,700 | $53,590 | $148,110 |
| 2021 | $11,087 | $201,700 | $53,590 | $148,110 |
| 2020 | $6,837 | $105,690 | $43,140 | $62,550 |
| 2019 | $6,717 | $105,690 | $43,140 | $62,550 |
| 2018 | $6,639 | $105,690 | $0 | $0 |
| 2017 | $6,467 | $105,690 | $0 | $0 |
| 2016 | $580 | $105,690 | $0 | $0 |
| 2015 | $592 | $139,190 | $0 | $0 |
| 2014 | $764 | $139,190 | $0 | $0 |
Agents Affiliated with this Home
-
Michele Lupinacci-Sparacino

Seller's Agent in 2015
Michele Lupinacci-Sparacino
EveryHome Realtors
(215) 817-8478
19 Total Sales
-
B
Seller Co-Listing Agent in 2015
Brian Donohue
EXP Realty, LLC
-

Buyer's Agent in 2015
Binh Luu
Aarch Realty
Map
Source: Bright MLS
MLS Number: 1002691466
APN: 16-09-01484-00
- 277 Windermere Ave
- 2350 Winding Way
- 285 N Lansdowne Ave
- 2515 Garrett Rd
- 350 Congress Ave
- 457 Derwyn Rd
- 114 Marshall Rd
- 351 Congress Ave
- 365 Kirks Ln
- 344 Clearbrook Ave
- 401 Irvington Rd
- 283 Wayne Ave
- 270 Wayne Ave
- 281 Wayne Ave
- 327 Clearbrook Ave
- 472 Gainsboro Rd
- 455 Irvington Rd
- 225 Wayne Ave
- 531 Derwyn Rd
- 45 W Essex Ave
- 358 Windermere Ave
- 354 Windermere Ave
- 360 Windermere Ave
- 359 Derwyn Rd
- 350 Windermere Ave
- 351 Derwyn Rd
- 349 Derwyn Rd
- 359 Windermere Ave
- 363 Windermere Ave
- 355 Windermere Ave
- 370 Windermere Ave
- 367 Windermere Ave
- 2411 Greenhill Rd
- 351 Windermere Ave
- 347 Derwyn Rd
- 371 Windermere Ave
- 2429 Greenhill Rd
- 342 Windermere Ave
- 345 Windermere Ave
