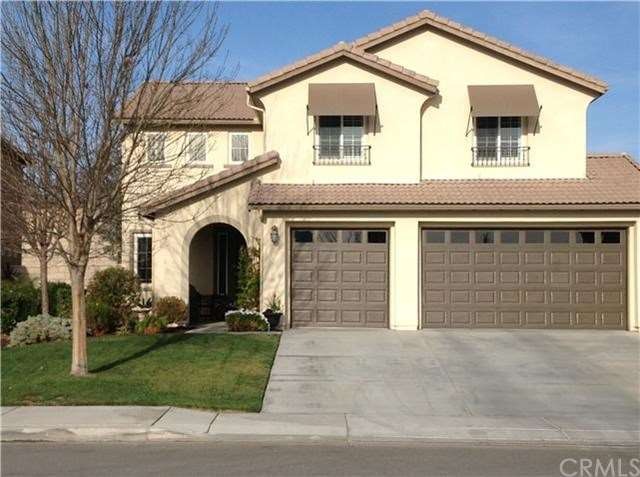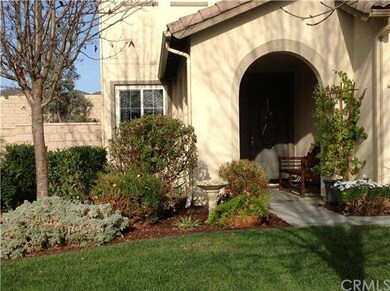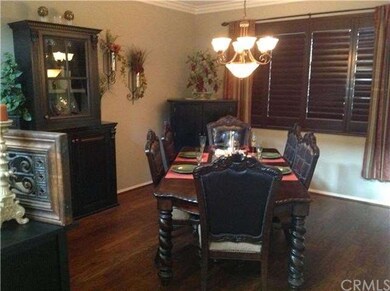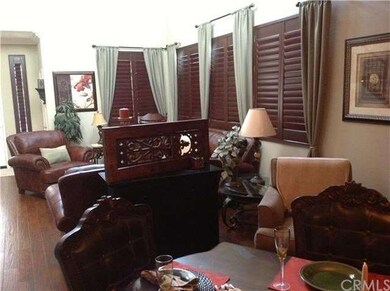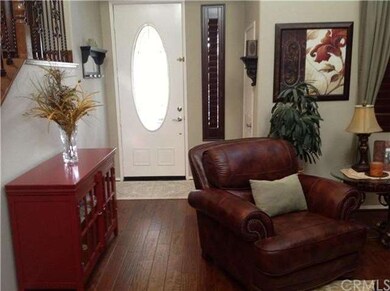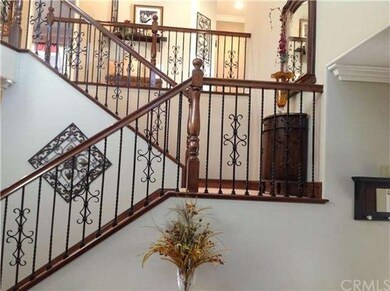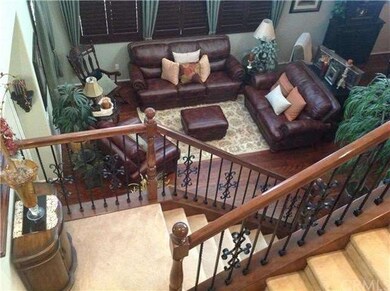
35804 Lexi Ln Wildomar, CA 92595
Estimated Value: $699,898 - $772,000
Highlights
- Open Floorplan
- Main Floor Bedroom
- Home Office
- Wood Flooring
- Granite Countertops
- Covered patio or porch
About This Home
As of June 2014Welcome Home! This beautiful executive home is waiting for you! As you enter the home notice the unique architecture and custom front door. The formal living and dining rooms boast dark wood floors, shutters and custom paint. The kitchen is spacious and opens to the family room. There are upgraded cabinets, granite and under cabinet lighting. There are plenty of cabinets and a great space for your kitchen table. Custom shades allow privacy while giving you the ability to look into the back yard. The family room is complete with dark hardwood floors, fireplace and custom paint. There is a full bedroom and bathroom downstairs. As you come upstairs you will notice the upgraded wood and wrought iron railing and spindles. There are 4 bedrooms upstairs and a jack and jill bathroom adjoins two of the rooms. The master bedroom is very spacious and has custom shades, paint and an upgraded ceiling fan. There are double walk in closets. The master bathroom has upgraded flooring, cabinets and custom paint. There is custom wide crown moulding throughout the home. The backyard is the perfect place to entertain. Enjoy the fully covered patio cover with ceiling fan, custom BBQ island, fountain, manicured landscape and beautiful hard scape.
Last Agent to Sell the Property
ERA Donahoe Realty License #01414773 Listed on: 03/21/2014
Home Details
Home Type
- Single Family
Est. Annual Taxes
- $8,803
Year Built
- Built in 2005
Lot Details
- 7,841 Sq Ft Lot
- Block Wall Fence
- Level Lot
HOA Fees
- $60 Monthly HOA Fees
Parking
- 3 Car Direct Access Garage
- Parking Available
Home Design
- Turnkey
Interior Spaces
- 3,127 Sq Ft Home
- 2-Story Property
- Open Floorplan
- Crown Molding
- Ceiling Fan
- Shutters
- Sliding Doors
- Formal Entry
- Family Room with Fireplace
- Family Room Off Kitchen
- Living Room
- Dining Room
- Home Office
- Laundry Room
Kitchen
- Open to Family Room
- Eat-In Kitchen
- Breakfast Bar
- Gas Oven
- Built-In Range
- Microwave
- Dishwasher
- Kitchen Island
- Granite Countertops
- Disposal
Flooring
- Wood
- Carpet
- Tile
Bedrooms and Bathrooms
- 5 Bedrooms
- Main Floor Bedroom
- Walk-In Closet
- Jack-and-Jill Bathroom
- 3 Full Bathrooms
Outdoor Features
- Covered patio or porch
- Exterior Lighting
Utilities
- Two cooling system units
- Central Heating and Cooling System
- Sewer on Bond
Listing and Financial Details
- Tax Lot 23
- Tax Tract Number 31499
- Assessor Parcel Number 376450023
Ownership History
Purchase Details
Purchase Details
Home Financials for this Owner
Home Financials are based on the most recent Mortgage that was taken out on this home.Purchase Details
Home Financials for this Owner
Home Financials are based on the most recent Mortgage that was taken out on this home.Purchase Details
Home Financials for this Owner
Home Financials are based on the most recent Mortgage that was taken out on this home.Similar Homes in Wildomar, CA
Home Values in the Area
Average Home Value in this Area
Purchase History
| Date | Buyer | Sale Price | Title Company |
|---|---|---|---|
| Hernandez Roberto | -- | Landwood Title | |
| Hamilton Jacob James | -- | Landwood Title | |
| Hamilton Jacob James | $350,000 | Landwood Title | |
| Johnson Roderick L | $265,000 | Chicago Title Company |
Mortgage History
| Date | Status | Borrower | Loan Amount |
|---|---|---|---|
| Previous Owner | Hamilton Jacob James | $283,500 | |
| Previous Owner | Johnson Roderick L | $271,100 | |
| Previous Owner | Johnson Roderick L | $273,850 | |
| Previous Owner | Johnson Roderick L | $270,650 |
Property History
| Date | Event | Price | Change | Sq Ft Price |
|---|---|---|---|---|
| 06/11/2014 06/11/14 | Sold | $350,000 | 0.0% | $112 / Sq Ft |
| 04/24/2014 04/24/14 | Pending | -- | -- | -- |
| 03/31/2014 03/31/14 | Price Changed | $350,000 | -2.8% | $112 / Sq Ft |
| 03/21/2014 03/21/14 | For Sale | $360,000 | 0.0% | $115 / Sq Ft |
| 03/07/2014 03/07/14 | Pending | -- | -- | -- |
| 02/28/2014 02/28/14 | For Sale | $360,000 | -- | $115 / Sq Ft |
Tax History Compared to Growth
Tax History
| Year | Tax Paid | Tax Assessment Tax Assessment Total Assessment is a certain percentage of the fair market value that is determined by local assessors to be the total taxable value of land and additions on the property. | Land | Improvement |
|---|---|---|---|---|
| 2023 | $8,803 | $478,284 | $105,117 | $373,167 |
| 2022 | $8,609 | $468,906 | $103,056 | $365,850 |
| 2021 | $8,534 | $459,713 | $101,036 | $358,677 |
| 2020 | $8,226 | $455,000 | $100,000 | $355,000 |
| 2019 | $7,562 | $384,612 | $87,909 | $296,703 |
| 2018 | $7,394 | $377,072 | $86,186 | $290,886 |
| 2017 | $6,988 | $369,680 | $84,497 | $285,183 |
| 2016 | $7,036 | $362,433 | $82,841 | $279,592 |
| 2015 | $6,693 | $356,992 | $81,598 | $275,394 |
| 2014 | $5,786 | $279,038 | $63,177 | $215,861 |
Agents Affiliated with this Home
-
Caroll Olivares

Seller's Agent in 2014
Caroll Olivares
ERA Donahoe Realty
(909) 615-0791
2 in this area
58 Total Sales
-
Bernard Mesholzadeh
B
Buyer's Agent in 2014
Bernard Mesholzadeh
Realty One Group West
11 Total Sales
Map
Source: California Regional Multiple Listing Service (CRMLS)
MLS Number: SW14041449
APN: 376-450-023
- 35865 Nonnie Dr
- 35709 Susan Dr
- 23491 Crystal Way
- 23340 Rhinestone Ct
- 23358 Platinum Ct
- 23790 Doheny Cir
- 23825 Lancer Ct
- 23102 Trillium Dr
- 23662 Peggy Ln
- 36088 Madora Dr
- 0 Hidden Springs Rd Unit SW18253519
- 36238 Trail Creek Cir
- 22956 Akwo Cir
- 35239 Susan Dr
- 0 Clinton Keith Rd Unit IV24239320
- 35465 Woshka Ln
- 35505 Iodine Springs Rd
- 35586 Wanki Ave
- 35141 Bayless Rd
- 32037 Rock Elm Dr
