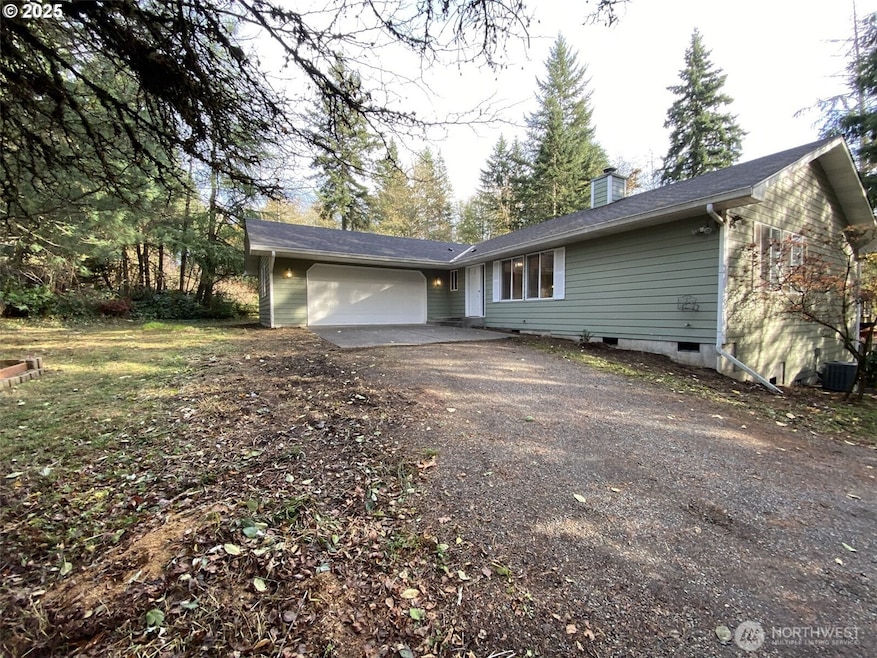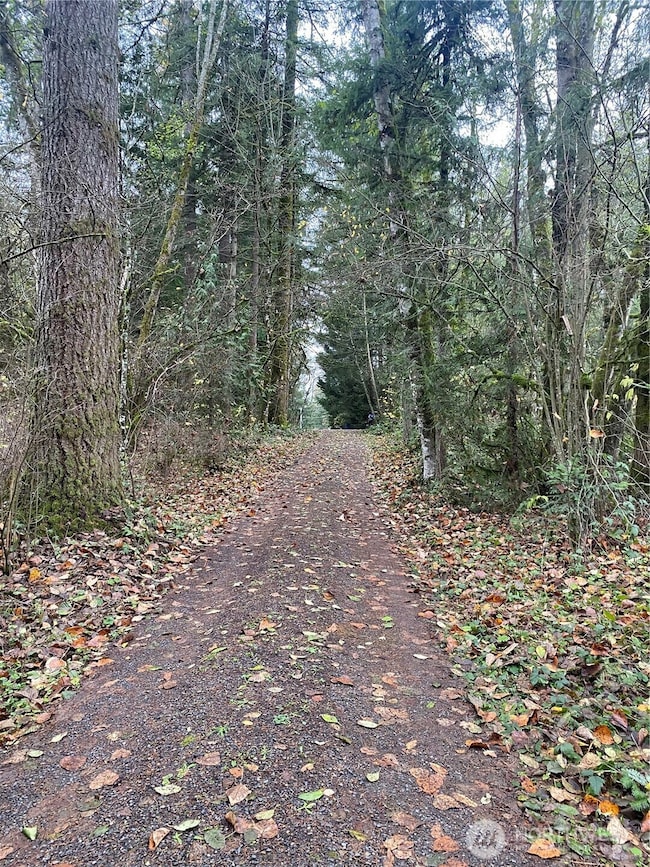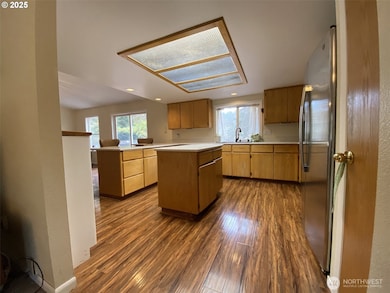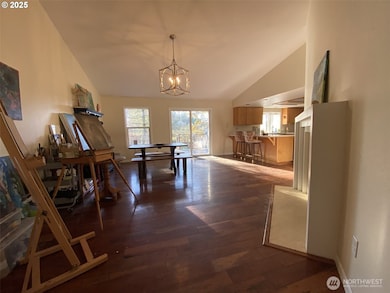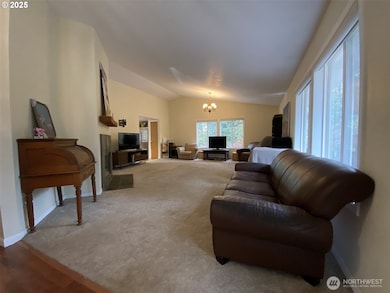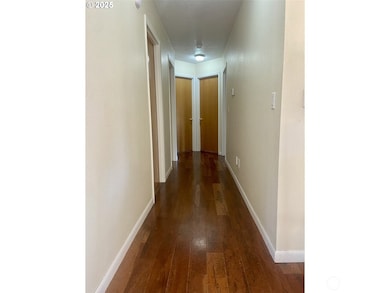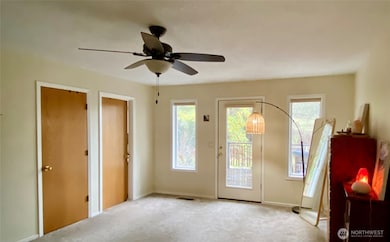Listed by RE/MAX Equity Group
35819 NE 137th Ct La Center, WA 98629
Estimated payment $3,441/month
Total Views
863
3
Beds
2
Baths
1,881
Sq Ft
$332
Price per Sq Ft
Highlights
- RV Access or Parking
- Secluded Lot
- Wood Flooring
- Deck
- Wooded Lot
- No HOA
About This Home
One level living on a park-like .95 acre with no HOA's Big kitchen with island and bar seating. Your oversized great room shares a doubled sided fireplace with a bright and spacious living room. 3 bedrooms, 2 bathroom, Back yard is fully fenced. Large Brazilian wood deck. AC, heat pump, Central vac. RV/Boat parking.This cozy home offers space and privacy with just minutes to La Center and Battle Ground!
Source: Northwest Multiple Listing Service (NWMLS)
MLS#: 2454840
Home Details
Home Type
- Single Family
Est. Annual Taxes
- $2,024
Year Built
- Built in 1992
Lot Details
- 0.95 Acre Lot
- Partially Fenced Property
- Secluded Lot
- Level Lot
- Wooded Lot
Parking
- 2 Car Attached Garage
- RV Access or Parking
Home Design
- Pillar, Post or Pier Foundation
- Poured Concrete
- Composition Roof
- Metal Construction or Metal Frame
- Vinyl Construction Material
- Wood Composite
Interior Spaces
- 1,881 Sq Ft Home
- 1-Story Property
- Central Vacuum
- Ceiling Fan
- Skylights
- Wood Burning Fireplace
- Dining Room
Kitchen
- Stove
- Microwave
- Dishwasher
Flooring
- Wood
- Laminate
Bedrooms and Bathrooms
- 3 Main Level Bedrooms
- Walk-In Closet
- Bathroom on Main Level
- 2 Full Bathrooms
Outdoor Features
- Deck
- Patio
Schools
- Yacolt Primary Elementary School
- Amboy Middle School
- Battle Ground High School
Utilities
- Forced Air Heating System
- Heat Pump System
- Shared Well
- Water Heater
- Septic Tank
Community Details
- No Home Owners Association
- Farger Lake Subdivision
Listing and Financial Details
- Down Payment Assistance Available
- Visit Down Payment Resource Website
- Legal Lot and Block 388 / C5
- Assessor Parcel Number 266988008
Map
Create a Home Valuation Report for This Property
The Home Valuation Report is an in-depth analysis detailing your home's value as well as a comparison with similar homes in the area
Home Values in the Area
Average Home Value in this Area
Tax History
| Year | Tax Paid | Tax Assessment Tax Assessment Total Assessment is a certain percentage of the fair market value that is determined by local assessors to be the total taxable value of land and additions on the property. | Land | Improvement |
|---|---|---|---|---|
| 2025 | $5,425 | $566,179 | $213,487 | $352,692 |
| 2024 | $4,213 | $544,664 | $213,487 | $331,177 |
| 2023 | $4,499 | $533,440 | $205,092 | $328,348 |
| 2022 | $4,271 | $529,234 | $206,116 | $323,118 |
| 2021 | $3,995 | $420,849 | $157,991 | $262,858 |
| 2020 | $3,826 | $400,904 | $155,943 | $244,961 |
| 2019 | $3,215 | $372,476 | $152,872 | $219,604 |
| 2018 | $4,244 | $360,884 | $0 | $0 |
| 2017 | $3,255 | $325,390 | $0 | $0 |
| 2016 | $2,979 | $306,989 | $0 | $0 |
| 2015 | $3,284 | $256,998 | $0 | $0 |
| 2014 | -- | $242,353 | $0 | $0 |
| 2013 | -- | $206,217 | $0 | $0 |
Source: Public Records
Property History
| Date | Event | Price | List to Sale | Price per Sq Ft | Prior Sale |
|---|---|---|---|---|---|
| 11/25/2025 11/25/25 | For Sale | $624,000 | +17.7% | $332 / Sq Ft | |
| 08/30/2021 08/30/21 | Sold | $530,000 | 0.0% | $282 / Sq Ft | View Prior Sale |
| 08/07/2021 08/07/21 | Pending | -- | -- | -- | |
| 08/04/2021 08/04/21 | Price Changed | $530,000 | -2.8% | $282 / Sq Ft | |
| 06/20/2021 06/20/21 | For Sale | $545,000 | -- | $290 / Sq Ft |
Source: Northwest Multiple Listing Service (NWMLS)
Purchase History
| Date | Type | Sale Price | Title Company |
|---|---|---|---|
| Warranty Deed | -- | Chicago Title | |
| Quit Claim Deed | -- | None Listed On Document | |
| Warranty Deed | $530,000 | Stewart Title Co |
Source: Public Records
Mortgage History
| Date | Status | Loan Amount | Loan Type |
|---|---|---|---|
| Open | $585,000 | VA |
Source: Public Records
Source: Northwest Multiple Listing Service (NWMLS)
MLS Number: 2454840
APN: 266988-008
Nearby Homes
- 0 NE Hazen Ave
- 14216 NE 346th St
- 14011 NE 346th St
- 35003 NE 119th Ave
- 34133 NE Winterbrook Way
- 0 NE Fargher Dr Unit 1 308189903
- 35814 NE 111th Ave
- 13505 NE Grantham Rd
- 11600 NE 379th St
- 0 NE 171st Ct
- 0 NE 324th Cir
- 15513 NE Beebe Rd
- 10514 NE 337th St
- 15116 NE Grantham Rd
- 00 NE 324th Cir
- 39920 NE 127th Ct
- 17211 NE Yacolt Mountain Rd
- 35001 NE 91st Ave
- 13500 NE 406th St
- 33510 NE Kelly Rd
- 419 SE Clark Ave
- 1724 W 15th St
- 1511 SW 13th Ave
- 441 S 69th Place
- 917 SW 31st St
- 4125 S Settler Dr
- 1473 N Goerig St
- 1920 NE 179th St
- 16501 NE 15th St
- 6901 NE 131st Way
- 11803 NE 124th Ave
- 13914 NE Salmon Creek Ave
- 12616 NE 116th Way
- 6914 NE 126th St
- 2406 NE 139th St
- 13414 NE 23rd Ave
- 12611 NE 99th St
- 515 S 8th St Unit 1
- 1824 NE 104th Loop
- 2703 NE 99th St
