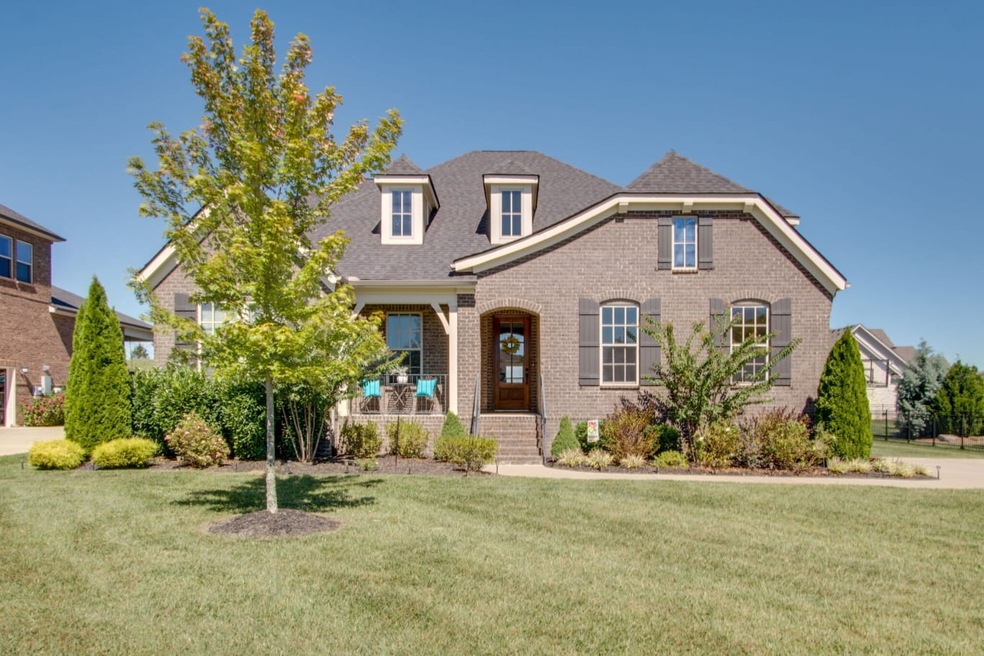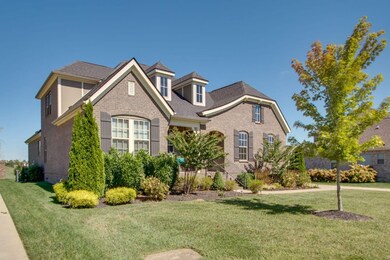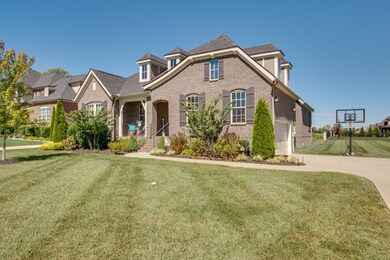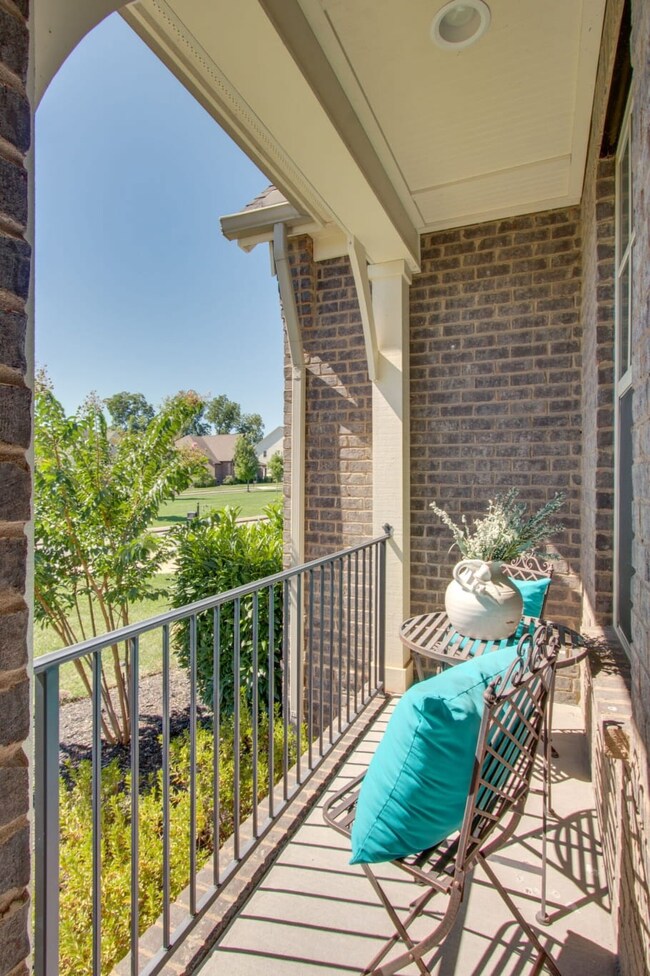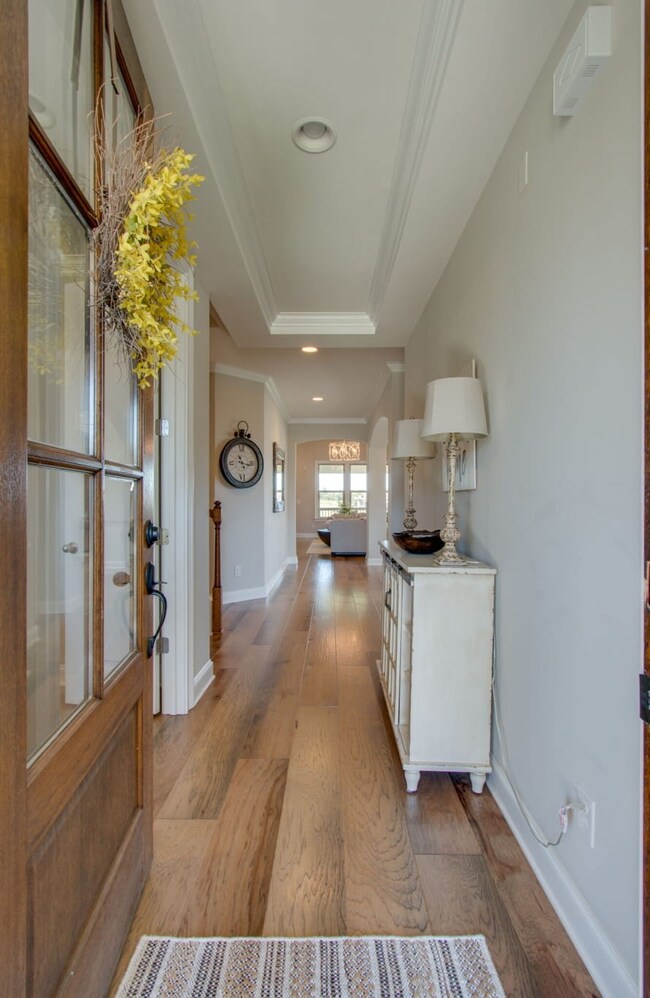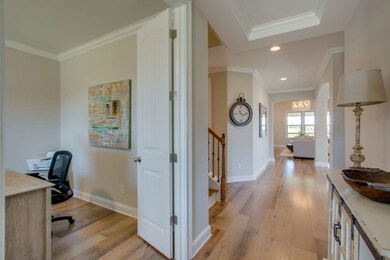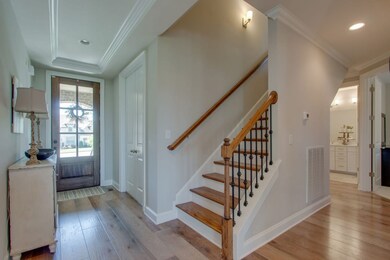
3584 Robbins Nest Rd Thompsons Station, TN 37179
Estimated Value: $979,000 - $1,167,000
Highlights
- Clubhouse
- Traditional Architecture
- Separate Formal Living Room
- Thompson's Station Middle School Rated A
- Wood Flooring
- Great Room
About This Home
As of November 2022Meticulously maintainedall brick home with 4 BR/3BA. An elegant office to the left of the entry features double doors for privacy. The home's stunning interior boasts soaring ceilings, archways, custom trim, and tons of natural light. Open concept living room and kitchen including an island with bartop seating is ideal for entertaining. The spacious master bedroom features a bay window as well as a private en-suite with dual vanities, tub, and shower. Enormous walk-in closet in the primary has built-ins for plenty of wardrobe storage. Upstairs bonus room and the additional bedrooms feature plush carpets. A fabulous covered deck overlooks the sizeable backyard where you can enjoy serene surroundings.The kids can walk to school across school property that won't be developed in rear of home!
Last Agent to Sell the Property
The Ashton Real Estate Group of RE/MAX Advantage License #278725 Listed on: 10/03/2022

Home Details
Home Type
- Single Family
Est. Annual Taxes
- $2,968
Year Built
- Built in 2017
Lot Details
- 0.39 Acre Lot
- Lot Dimensions are 92.4 x 193.2
- Level Lot
HOA Fees
- $95 Monthly HOA Fees
Parking
- 2 Car Garage
- Garage Door Opener
- Driveway
Home Design
- Traditional Architecture
- Brick Exterior Construction
- Shingle Roof
Interior Spaces
- 2,906 Sq Ft Home
- Property has 2 Levels
- Ceiling Fan
- Gas Fireplace
- Great Room
- Separate Formal Living Room
- Storage
- Crawl Space
- Fire and Smoke Detector
Kitchen
- Microwave
- Dishwasher
- Disposal
Flooring
- Wood
- Carpet
- Tile
Bedrooms and Bathrooms
- 4 Bedrooms | 3 Main Level Bedrooms
- Walk-In Closet
- 3 Full Bathrooms
- Low Flow Plumbing Fixtures
Outdoor Features
- Covered Deck
- Covered patio or porch
Schools
- Thompsons Station Elementary School
- Thompsons Station Middle School
- Summit High School
Utilities
- Cooling Available
- Central Heating
- Heating System Uses Natural Gas
- Underground Utilities
Listing and Financial Details
- Assessor Parcel Number 094145K E 02800 00011145J
Community Details
Overview
- Association fees include ground maintenance, recreation facilities
- Bridgemore Village Sec 3C Subdivision
Amenities
- Clubhouse
Recreation
- Community Pool
Ownership History
Purchase Details
Home Financials for this Owner
Home Financials are based on the most recent Mortgage that was taken out on this home.Purchase Details
Home Financials for this Owner
Home Financials are based on the most recent Mortgage that was taken out on this home.Similar Homes in the area
Home Values in the Area
Average Home Value in this Area
Purchase History
| Date | Buyer | Sale Price | Title Company |
|---|---|---|---|
| Shewfelt Lisa | $875,000 | Tennessee Title Services | |
| Barker Deborah G | $528,062 | Stewart Title Co Tennessee D |
Mortgage History
| Date | Status | Borrower | Loan Amount |
|---|---|---|---|
| Previous Owner | Barker Deborah G | $251,385 | |
| Previous Owner | Barker Deborah G | $503,153 |
Property History
| Date | Event | Price | Change | Sq Ft Price |
|---|---|---|---|---|
| 11/30/2022 11/30/22 | Sold | $875,000 | -2.8% | $301 / Sq Ft |
| 11/11/2022 11/11/22 | Pending | -- | -- | -- |
| 10/03/2022 10/03/22 | For Sale | $900,000 | +70.4% | $310 / Sq Ft |
| 05/22/2018 05/22/18 | Sold | $528,062 | +15.6% | $182 / Sq Ft |
| 02/27/2018 02/27/18 | Pending | -- | -- | -- |
| 02/22/2017 02/22/17 | For Sale | $456,900 | -- | $157 / Sq Ft |
Tax History Compared to Growth
Tax History
| Year | Tax Paid | Tax Assessment Tax Assessment Total Assessment is a certain percentage of the fair market value that is determined by local assessors to be the total taxable value of land and additions on the property. | Land | Improvement |
|---|---|---|---|---|
| 2024 | $2,967 | $149,650 | $41,250 | $108,400 |
| 2023 | $2,967 | $149,650 | $41,250 | $108,400 |
| 2022 | $2,967 | $149,650 | $41,250 | $108,400 |
| 2021 | $2,967 | $149,650 | $41,250 | $108,400 |
| 2020 | $2,809 | $120,900 | $27,500 | $93,400 |
| 2019 | $2,809 | $120,900 | $27,500 | $93,400 |
| 2018 | $1,873 | $83,125 | $27,500 | $55,625 |
| 2017 | $614 | $27,500 | $27,500 | $0 |
| 2016 | $0 | $27,500 | $27,500 | $0 |
| 2015 | -- | $0 | $0 | $0 |
Agents Affiliated with this Home
-
Gary Ashton

Seller's Agent in 2022
Gary Ashton
Gary Ashton Realt Estate
(615) 398-4439
7 in this area
3,170 Total Sales
-
Jeff Checko

Seller Co-Listing Agent in 2022
Jeff Checko
Gary Ashton Realt Estate
(615) 394-7783
2 in this area
140 Total Sales
-
Shawnna Simpson

Buyer's Agent in 2022
Shawnna Simpson
Onward Real Estate
(615) 438-5506
7 in this area
146 Total Sales
-
Doug Jacobs
D
Seller's Agent in 2018
Doug Jacobs
Ashton Nashville Residential
(615) 210-4080
5 Total Sales
Map
Source: Realtracs
MLS Number: 2445600
APN: 145K-E-028.00
- 3675 Ronstadt Rd
- 3691 Ronstadt Rd
- 3670 Martins Mill Rd
- 3133 Setting Sun Dr
- 2725 Otterham Dr
- 3062 Allenwood Dr
- 2757 Otterham Dr
- 2915 Avenue Downs Dr
- 2756 Otterham Dr
- 4013 Kathie Dr
- 2764 Otterham Dr
- 2935 Avenue Downs Dr
- 2931 Avenue Downs Dr
- 2948 Avenue Downs Dr
- 2736 Critz Ln
- 2754 Critz Ln
- 2740 Critz Ln
- 3005 Littlebury Park Dr
- 3218 Arundel Ln
- 3229 Arundel Ln
- 3584 Robbins Nest Rd
- 3588 Robbins Nest Rd
- 3580 Robbins Nest Rd
- 3238 Pleasantville Bridge Rd
- 3592 Robbins Nest Rd
- 3238 Pleasantville Bridge Rd
- 6454 Martins Mill Rd
- 3585 Robbins Nest Rd
- 3232 Pleasantville Brdg Rd 7002
- 3581 Robbins Nest Rd
- 3574 Robbins Nest Rd
- 3589 Robbins Nest Rd
- 3596 Robbins Nest Rd
- 3232 Pleasantville Bridge Rd
- 3589 Robbins Nest Rd
- 3577 Robbins Nest Rd
- 3593 Robbins Nest Rd
- 3237 Pleasantville Bridge Rd
- 3600 Robbins Nest Rd
- 3597 Robbins Nest Rd
