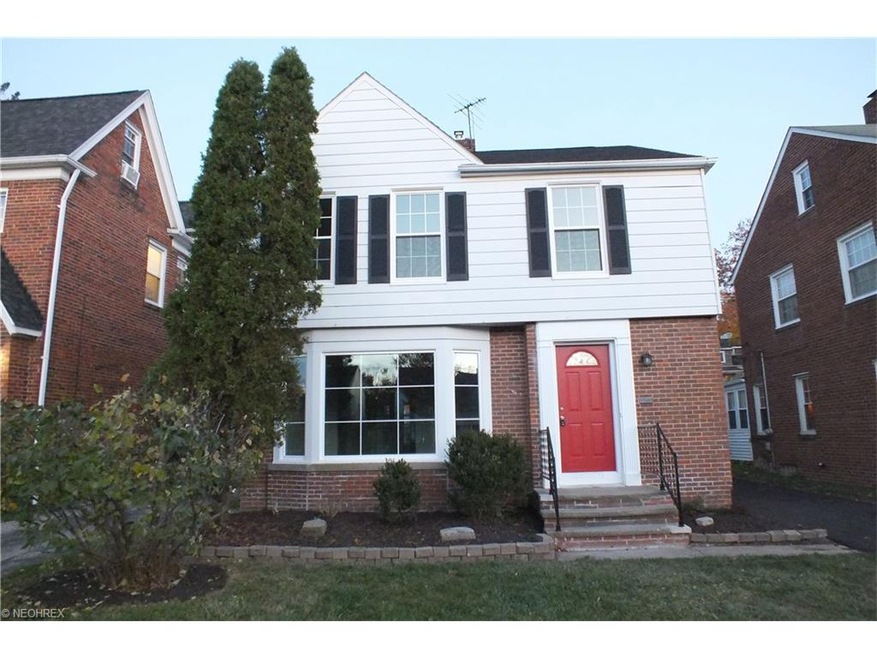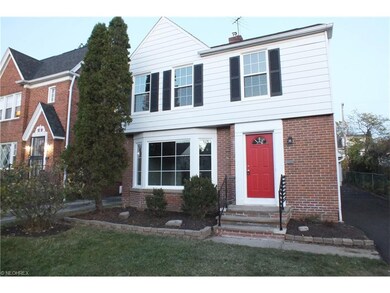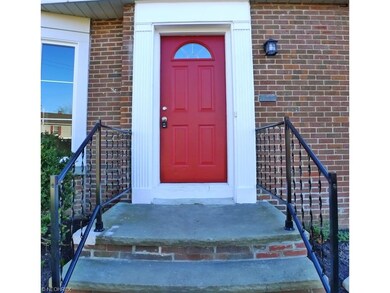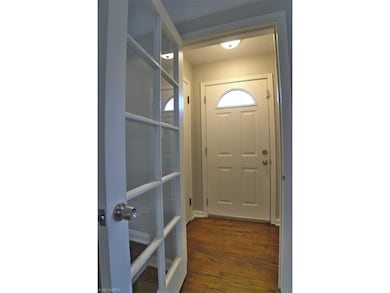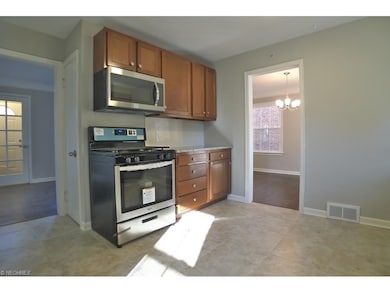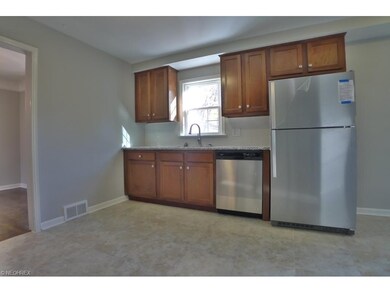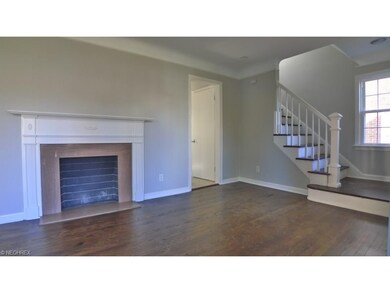
3585 Ingleside Rd Shaker Heights, OH 44122
Estimated Value: $203,000 - $231,713
Highlights
- Medical Services
- City View
- Deck
- Shaker Heights High School Rated A
- Colonial Architecture
- 4-minute walk to Winslow Community Park
About This Home
As of May 2017Fabulous remodeled & updated Lomond Colonial in Shaker Heights. Wonderful location close to shopping, restaurants & a few minutes drive to downtown, University Circle, Case & Uptown! This brick beauty has many exterior updates: 2016 new roof, windows, hot water tank, black top on asphalt driveway, electrical in garage & storm doors. Inside, the home has been transformed with a gorgeous Eat-in Kitchen with ceramic flooring, granite counters, double stainless sink, all 2016 new stainless steel appliances & beautiful cabinetry. The formal Dining Room has hardwood floors, pretty coved ceilings & French doors that lead to a lovely Sunroom with 3 walls of windows, ceramic flooring, a ceiling fan & door to rear deck that measures 21x20. Remodeled powder room on main floor & Updated Full bathroom on second floor! Living Room has decorative Fireplace w/marble surround & a large replacement picture window overlooking the front yard. There are three bedrooms upstairs, all with beautifully refinished hardwood floors & there's a wonderful deck off the second floor bedroom that overlooks the yard. Lower level has partially finished Rec room with glass block windows & 2016 carpet. A wonderful place to call home, all you need to do is unpack & make it yours!
Last Agent to Sell the Property
Amanda Pohlman
Deleted Agent License #2005016813 Listed on: 11/18/2016

Last Buyer's Agent
Claudio Caviglia
Deleted Agent License #2015002270
Home Details
Home Type
- Single Family
Year Built
- Built in 1950
Lot Details
- 5,798 Sq Ft Lot
- Lot Dimensions are 40x145
- West Facing Home
- Partially Fenced Property
- Wood Fence
- Chain Link Fence
Parking
- 1 Car Detached Garage
Home Design
- Colonial Architecture
- Brick Exterior Construction
- Asphalt Roof
Interior Spaces
- 1,459 Sq Ft Home
- 2-Story Property
- 1 Fireplace
- City Views
- Partially Finished Basement
- Basement Fills Entire Space Under The House
- Fire and Smoke Detector
Kitchen
- Range
- Microwave
- Dishwasher
Bedrooms and Bathrooms
- 3 Bedrooms
Outdoor Features
- Deck
Utilities
- Forced Air Heating System
- Heating System Uses Gas
Listing and Financial Details
- Assessor Parcel Number 736-17-002
Community Details
Amenities
- Medical Services
- Shops
Recreation
- Community Playground
- Park
Ownership History
Purchase Details
Home Financials for this Owner
Home Financials are based on the most recent Mortgage that was taken out on this home.Purchase Details
Home Financials for this Owner
Home Financials are based on the most recent Mortgage that was taken out on this home.Purchase Details
Home Financials for this Owner
Home Financials are based on the most recent Mortgage that was taken out on this home.Purchase Details
Purchase Details
Home Financials for this Owner
Home Financials are based on the most recent Mortgage that was taken out on this home.Purchase Details
Home Financials for this Owner
Home Financials are based on the most recent Mortgage that was taken out on this home.Purchase Details
Purchase Details
Similar Homes in the area
Home Values in the Area
Average Home Value in this Area
Purchase History
| Date | Buyer | Sale Price | Title Company |
|---|---|---|---|
| Purcell Michael | $125,000 | Barristers Title Agency | |
| Equity Trust Company | $39,200 | Revere Title | |
| Parker Veronica | -- | Nova Title Agency Inc | |
| Federal National Mortgage Association | $45,000 | Attorney | |
| Jordan Pamela J | $135,000 | Midland Title Security Inc | |
| Eppich Kristen A | $73,000 | -- | |
| Schwartz Clarence | -- | -- | |
| Schwartz Clarence | -- | -- |
Mortgage History
| Date | Status | Borrower | Loan Amount |
|---|---|---|---|
| Previous Owner | Jordan Pamela J | $120,000 | |
| Previous Owner | Jordan Pamela J | $22,500 | |
| Previous Owner | Jordan Pamela J | $138,000 | |
| Previous Owner | Eppich Kristen A | $18,000 | |
| Previous Owner | Eppich Kristen A | $72,955 |
Property History
| Date | Event | Price | Change | Sq Ft Price |
|---|---|---|---|---|
| 05/11/2017 05/11/17 | Sold | $125,000 | -3.8% | $86 / Sq Ft |
| 04/23/2017 04/23/17 | Pending | -- | -- | -- |
| 04/11/2017 04/11/17 | Price Changed | $129,900 | -5.1% | $89 / Sq Ft |
| 03/31/2017 03/31/17 | Price Changed | $136,900 | -2.2% | $94 / Sq Ft |
| 11/18/2016 11/18/16 | For Sale | $140,000 | +257.1% | $96 / Sq Ft |
| 07/29/2016 07/29/16 | Sold | $39,200 | -33.0% | $27 / Sq Ft |
| 05/26/2016 05/26/16 | Pending | -- | -- | -- |
| 05/20/2016 05/20/16 | For Sale | $58,500 | +36.4% | $40 / Sq Ft |
| 08/18/2014 08/18/14 | Sold | $42,900 | -8.5% | $29 / Sq Ft |
| 07/23/2014 07/23/14 | Pending | -- | -- | -- |
| 06/06/2014 06/06/14 | For Sale | $46,900 | -- | $32 / Sq Ft |
Tax History Compared to Growth
Tax History
| Year | Tax Paid | Tax Assessment Tax Assessment Total Assessment is a certain percentage of the fair market value that is determined by local assessors to be the total taxable value of land and additions on the property. | Land | Improvement |
|---|---|---|---|---|
| 2024 | $6,358 | $69,510 | $14,840 | $54,670 |
| 2023 | $6,148 | $53,310 | $11,130 | $42,180 |
| 2022 | $5,983 | $53,310 | $11,130 | $42,180 |
| 2021 | $5,965 | $53,310 | $11,130 | $42,180 |
| 2020 | $5,763 | $48,440 | $10,120 | $38,330 |
| 2019 | $5,681 | $138,400 | $28,900 | $109,500 |
| 2018 | $5,583 | $48,440 | $10,120 | $38,330 |
| 2017 | $5,465 | $44,030 | $8,750 | $35,280 |
| 2016 | $6,123 | $44,030 | $8,750 | $35,280 |
| 2015 | $9,931 | $44,030 | $8,750 | $35,280 |
| 2014 | $5,207 | $43,160 | $8,580 | $34,580 |
Agents Affiliated with this Home
-

Seller's Agent in 2017
Amanda Pohlman
Deleted Agent
(216) 526-8302
69 in this area
1,025 Total Sales
-
C
Buyer's Agent in 2017
Claudio Caviglia
Deleted Agent
-
Kelly Schneider

Seller's Agent in 2016
Kelly Schneider
RE/MAX
(216) 409-9112
66 Total Sales
-

Buyer's Agent in 2016
Olga Farnsworth
Deleted Agent
-
David Sarver

Seller's Agent in 2014
David Sarver
Berkshire Hathaway HomeServices Professional Realty
(216) 214-0221
5 in this area
77 Total Sales
-
Jermaine Brooks

Buyer's Agent in 2014
Jermaine Brooks
Keller Williams Greater Metropolitan
(216) 224-4326
8 in this area
301 Total Sales
Map
Source: MLS Now
MLS Number: 3859746
APN: 736-17-002
- 3633 Ingleside Rd
- 3604 Normandy Rd
- 17617 Lomond Blvd
- 17929 Sherrington Rd
- 3565 Avalon Rd
- 3595 Glencairn Rd
- 18305 Lomond Blvd
- 17624 Winslow Rd
- 3556 Avalon Rd
- 17115 Lomond Blvd
- 3583 Riedham Rd
- 17611 Winslow Rd
- 3722 Ingleside Rd
- 18405 Newell Rd
- 3715 Daleford Rd
- 17621 Scottsdale Blvd
- 17917 Scottsdale Blvd
- 17429 Scottsdale Blvd
- 17420 Van Aken Blvd
- 18431 Newell Rd
- 3585 Ingleside Rd
- 3591 Ingleside Rd
- 3581 Ingleside Rd
- 3581 Ingleside Rd Unit 2
- 3581 Ingleside Rd Unit 1
- 3593 Ingleside Rd
- 3577 Ingleside Rd
- 3597 Ingleside Rd
- 3573 Ingleside Rd
- 3588 Palmerston Rd
- 3594 Palmerston Rd
- 3584 Palmerston Rd
- 3601 Ingleside Rd
- 3569 Ingleside Rd
- 3598 Palmerston Rd
- 3578 Palmerston Rd
- 3586 Ingleside Rd
- 3588 Ingleside Rd
- 3582 Ingleside Rd
- 3604 Palmerston Rd
