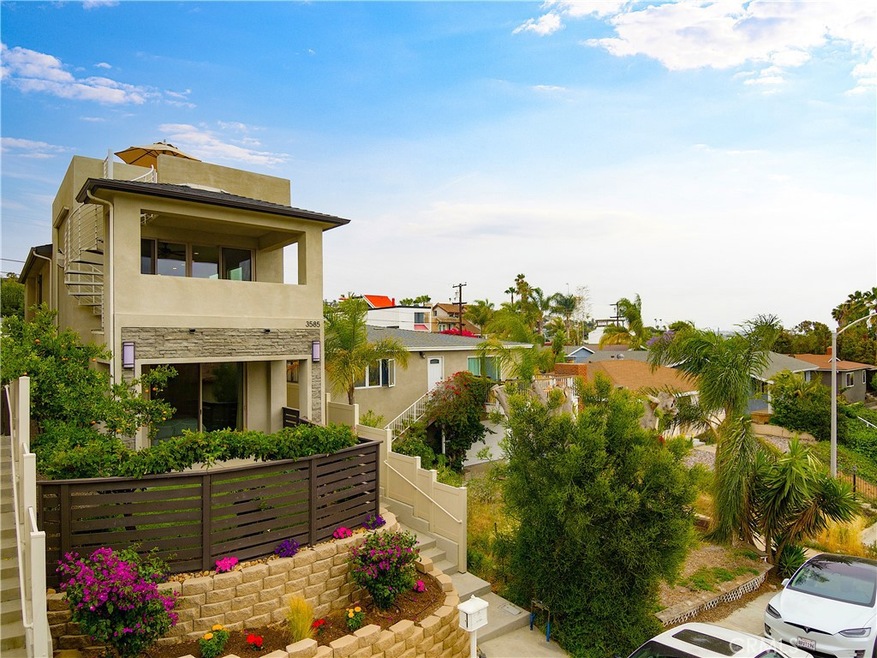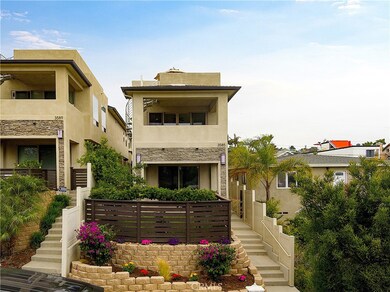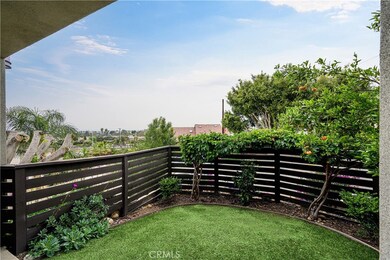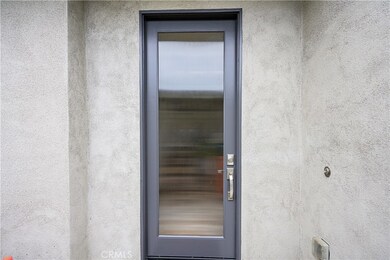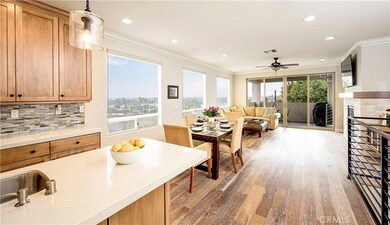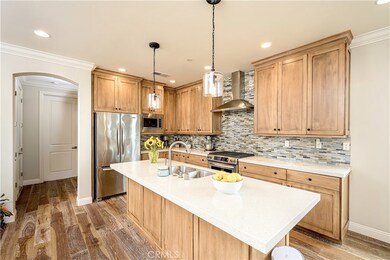
3585 Paul Jones Ave San Diego, CA 92117
Bay Park NeighborhoodEstimated Value: $1,438,000 - $1,794,000
Highlights
- Bay View
- Primary Bedroom Suite
- Open Floorplan
- Toler Elementary School Rated A-
- Updated Kitchen
- Contemporary Architecture
About This Home
As of June 20212015 New Construction - the former builder’s residence - boasting a contemporary open floor plan, a gourmet kitchen with full custom tile backsplash, stainless steel appliances, quartz countertops, custom cabinetry and chef’s island with sink, 9 foot ceilings, 8 foot doors, 4 Bedrooms, 3 full bathrooms, 3 patios, rooftop deck and hardwood floors throughout with luxurious carpeting in the three downstairs bedrooms. The master suite features a resort bathroom with quartz counters, dual vanities, water closet and walk-in shower with dual shower heads, walk-in closet and a private covered patio / retreat with bay views perfect for morning coffee or a reclusive exercise space. Mission Bay gleams from this immaculate residence with prime bay views stretching the entire main living area from the kitchen, living room, living room patio, master bedroom, master bedroom patio/retreat. Views are highlighted on the private rooftop deck, perfect for sunbathing, entertaining or private dinners. Designer finishes throughout the home include all custom cabinetry, 6" crown moldings, baseboards, tray ceilings in all bedrooms, Moen lifetime finish fixtures, under-mount sinks, hallway custom soft arches, Milgard windows and patio door sliders, tankless water heater, stone gas fireplace, vinyl fencing and gates, custom storage throughout, tesla charger, bike racks and CCTV cable wired in all bedrooms. Central air conditioning and central heating. Fenced front yard with artificial turf, front and side landscaping with water wise irrigation. Outdoor living spaces feature gas outlets, electrical outlets, water, and speaker wiring. No HOA and no Mello Roos Taxes. This home is spectacular.
Last Agent to Sell the Property
Coldwell Banker Realty License #01912302 Listed on: 05/14/2021

Home Details
Home Type
- Single Family
Est. Annual Taxes
- $17,152
Year Built
- Built in 2015 | Remodeled
Lot Details
- 2,900 Sq Ft Lot
- Vinyl Fence
- New Fence
- Drip System Landscaping
- Front Yard Sprinklers
- Lawn
- Garden
- Property is zoned R1
Parking
- 2 Car Direct Access Garage
- Parking Available
- Two Garage Doors
- Garage Door Opener
Property Views
- Bay
- City Lights
Home Design
- Contemporary Architecture
- Traditional Architecture
- Modern Architecture
- Turnkey
Interior Spaces
- 2,002 Sq Ft Home
- 3-Story Property
- Open Floorplan
- Wired For Sound
- Wired For Data
- Crown Molding
- Coffered Ceiling
- Tray Ceiling
- High Ceiling
- Ceiling Fan
- Recessed Lighting
- Decorative Fireplace
- Formal Entry
- Family Room with Fireplace
- Family Room Off Kitchen
- Living Room with Attached Deck
- Living Room Balcony
- Storage
Kitchen
- Updated Kitchen
- Open to Family Room
- Eat-In Kitchen
- Breakfast Bar
- Convection Oven
- Gas Oven
- Built-In Range
- Range Hood
- Microwave
- Freezer
- Ice Maker
- Water Line To Refrigerator
- Dishwasher
- ENERGY STAR Qualified Appliances
- Kitchen Island
- Quartz Countertops
- Tile Countertops
- Pots and Pans Drawers
- Self-Closing Drawers and Cabinet Doors
- Disposal
Flooring
- Wood
- Carpet
Bedrooms and Bathrooms
- 4 Bedrooms | 3 Main Level Bedrooms
- Primary Bedroom on Main
- Primary Bedroom Suite
- Walk-In Closet
- Remodeled Bathroom
- 3 Full Bathrooms
- Quartz Bathroom Countertops
- Stone Bathroom Countertops
- Tile Bathroom Countertop
- Makeup or Vanity Space
- Dual Sinks
- Dual Vanity Sinks in Primary Bathroom
- Private Water Closet
- Multiple Shower Heads
- Walk-in Shower
- Exhaust Fan In Bathroom
- Linen Closet In Bathroom
Laundry
- Laundry Room
- Washer and Gas Dryer Hookup
Home Security
- Fire and Smoke Detector
- Fire Sprinkler System
Outdoor Features
- Exterior Lighting
- Rain Gutters
Location
- Urban Location
- Suburban Location
Utilities
- Cooling System Powered By Gas
- Central Heating and Cooling System
- Vented Exhaust Fan
- Tankless Water Heater
- Phone Available
Community Details
- No Home Owners Association
- Bay Park Subdivision
Listing and Financial Details
- Legal Lot and Block 4 / 2
- Tax Tract Number 983
- Assessor Parcel Number 4250320300
Ownership History
Purchase Details
Home Financials for this Owner
Home Financials are based on the most recent Mortgage that was taken out on this home.Purchase Details
Home Financials for this Owner
Home Financials are based on the most recent Mortgage that was taken out on this home.Purchase Details
Home Financials for this Owner
Home Financials are based on the most recent Mortgage that was taken out on this home.Purchase Details
Home Financials for this Owner
Home Financials are based on the most recent Mortgage that was taken out on this home.Purchase Details
Home Financials for this Owner
Home Financials are based on the most recent Mortgage that was taken out on this home.Purchase Details
Purchase Details
Similar Homes in San Diego, CA
Home Values in the Area
Average Home Value in this Area
Purchase History
| Date | Buyer | Sale Price | Title Company |
|---|---|---|---|
| Metz Patrick J | -- | None Available | |
| Metz Patrick John | $1,320,000 | Lawyers Title | |
| Storey Devin Miles | $1,085,000 | Lawyers Title | |
| Scofield Sean | -- | First American Title | |
| Scofield Sean | $2,000,000 | Fidelity National Title | |
| Carmona Victor | -- | None Available | |
| Carmona Victor | -- | None Available |
Mortgage History
| Date | Status | Borrower | Loan Amount |
|---|---|---|---|
| Open | Metz Patrick John | $1,056,000 | |
| Previous Owner | Storey Devin Miles | $841,000 | |
| Previous Owner | Storey Devin Miles | $868,000 | |
| Previous Owner | Scofield Sean | $417,000 | |
| Previous Owner | Scofield Sean | $385,000 |
Property History
| Date | Event | Price | Change | Sq Ft Price |
|---|---|---|---|---|
| 06/14/2021 06/14/21 | Sold | $1,320,000 | +1.5% | $659 / Sq Ft |
| 05/18/2021 05/18/21 | Pending | -- | -- | -- |
| 05/14/2021 05/14/21 | For Sale | $1,299,999 | +19.8% | $649 / Sq Ft |
| 05/10/2018 05/10/18 | Sold | $1,085,000 | -5.6% | $542 / Sq Ft |
| 04/10/2018 04/10/18 | Pending | -- | -- | -- |
| 04/04/2018 04/04/18 | For Sale | $1,149,000 | 0.0% | $574 / Sq Ft |
| 03/29/2018 03/29/18 | Pending | -- | -- | -- |
| 02/09/2018 02/09/18 | For Sale | $1,149,000 | -- | $574 / Sq Ft |
Tax History Compared to Growth
Tax History
| Year | Tax Paid | Tax Assessment Tax Assessment Total Assessment is a certain percentage of the fair market value that is determined by local assessors to be the total taxable value of land and additions on the property. | Land | Improvement |
|---|---|---|---|---|
| 2024 | $17,152 | $1,400,794 | $817,130 | $583,664 |
| 2023 | $16,772 | $1,373,328 | $801,108 | $572,220 |
| 2022 | $16,325 | $1,346,400 | $785,400 | $561,000 |
| 2021 | $14,000 | $1,140,528 | $630,707 | $509,821 |
| 2020 | $13,829 | $1,128,834 | $624,240 | $504,594 |
| 2019 | $13,581 | $1,106,700 | $612,000 | $494,700 |
| 2018 | $8,623 | $738,323 | $226,036 | $512,287 |
| 2017 | $8,416 | $723,847 | $221,604 | $502,243 |
| 2016 | $8,281 | $709,655 | $217,259 | $492,396 |
| 2015 | $7,512 | $636,996 | $203,996 | $433,000 |
| 2014 | $2,384 | $200,000 | $200,000 | $0 |
Agents Affiliated with this Home
-
Devin Lucas

Seller's Agent in 2021
Devin Lucas
Coldwell Banker Realty
(949) 717-6000
1 in this area
27 Total Sales
-
Courtney Lucas

Seller Co-Listing Agent in 2021
Courtney Lucas
Coldwell Banker Realty
(949) 478-1538
1 in this area
24 Total Sales
-
Fiona Theseira

Buyer's Agent in 2021
Fiona Theseira
Compass
(858) 344-2213
1 in this area
44 Total Sales
-
Sean Scofield

Seller's Agent in 2018
Sean Scofield
Scofield Homes, Inc.
(858) 602-2818
6 in this area
12 Total Sales
Map
Source: California Regional Multiple Listing Service (CRMLS)
MLS Number: NP21103161
APN: 425-032-03
- 3640 Princeton Ave
- 3642 Trenton Ave
- 3546 Trenton Ave
- 425 042-25-00 Trenton Ave
- 425 042-26-00 Trenton Ave
- 425 042-27-00 Trenton Ave
- 3575 Monair Dr Unit C
- 4044 Via Del Conquistador
- 3766 Balboa Terrace Unit F
- 2730 Garnet Ave Unit 15 & 16
- 3183 Mcgraw St
- 3154 Lloyd St
- 4010 Paducah Dr
- 2609 Pico Place Unit 233
- 2609 Pico Place Unit 127
- 0000 Astor Unit 2
- 3652 Clairemont Dr Unit 1B
- 4647 Pico St Unit 205
- 4647 Pico St Unit 101
- 4651 Pico St Unit 107
- 3585 Paul Jones Ave
- 3589 Paul Jones Ave
- 3581 Paul Jones Ave
- 3593 Paul Jones Ave
- 3567 Paul Jones Ave
- 3580 Ethan Allen Ave
- 3559 Paul Jones Ave
- 3267 Bunker Hill St
- 00 Ethan Allen Unit 425-032-28-00
- 3570 Ethan Allen Ave
- 3560 Paul Jones Ave
- 3566 Ethan Allen Ave
- 3609 Paul Jones Ave
- 3584 Paul Jones Ave
- 3562 Ethan Allen Ave
- 3596 Paul Jones Ave
- 3558 Ethan Allen Ave
- 3268 Bunker Hill St
- 3611 Paul Jones Ave
- 3556 Ethan Allen Ave
