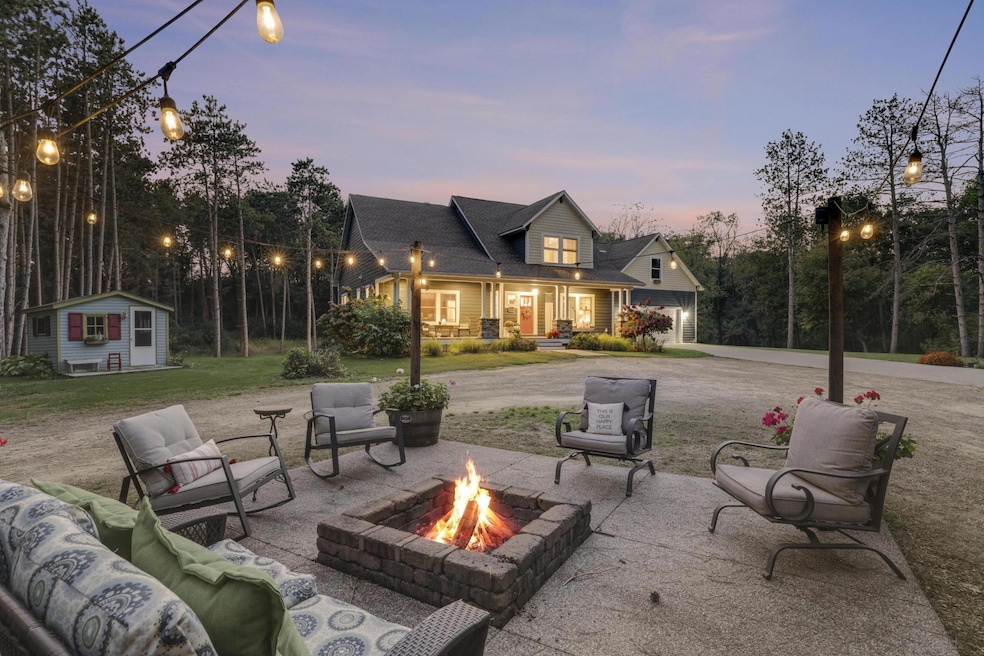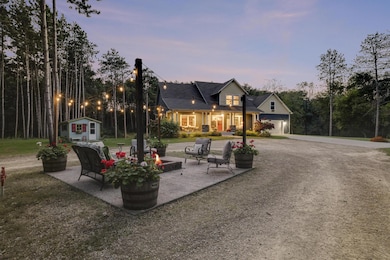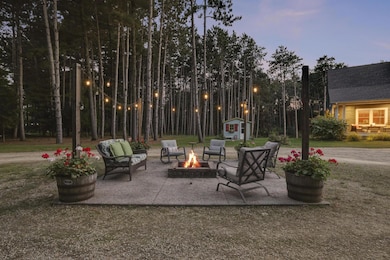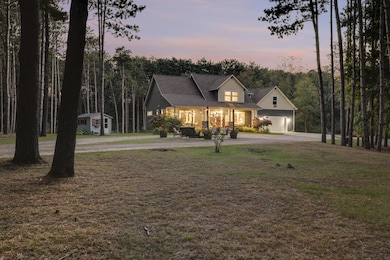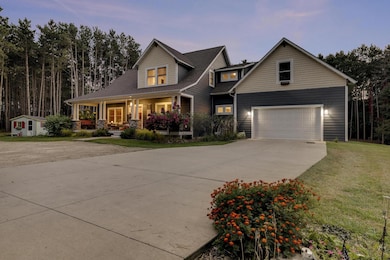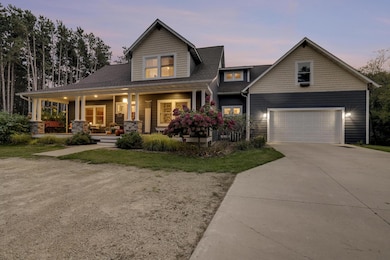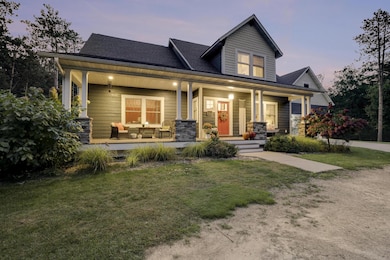35853 Whispering Pine Way Lake City, MN 55041
Estimated payment $4,269/month
Highlights
- 143,312 Sq Ft lot
- Bonus Room
- Stainless Steel Appliances
- Main Floor Primary Bedroom
- No HOA
- The kitchen features windows
About This Home
Private 5-Bedroom, 4-Bath Retreat on 3.34 Acres – A Perfect Blend of Comfort, Style, and Space!
Tucked just minutes from town, this beautiful 2-story home sits on 3.34 wooded acres, offering the best of both worlds—peaceful privacy surrounded by towering pines, yet close to everything the community has to offer. Built in 2006 and thoughtfully updated with a new roof (2022), LP Smart Siding (2023), and a new furnace (2024), this 5-bedroom, 4-bath home is move-in ready and designed for easy living. Warm hardwood floors and rich woodwork throughout the home bring timeless charm and a welcoming feel. Enjoy your mornings on the charming front porch—ideal for rocking chairs, a porch swing, and quiet conversation over coffee. In the evening, relax by the fire pit, grill on the back patio, or watch the kids enjoy the adorable outdoor playhouse. Inside, the living room with a stunning gas fireplace opens to the kitchen, creating a cozy and connected main living area. The spacious kitchen offers a large center island, stainless steel appliances, and direct access to the patio—perfect for both casual family meals and weekend gatherings. A formal dining room, main floor laundry, and welcoming foyer enhance the home’s functionality. The main-level en-suite provides privacy and comfort, while a second bedroom on this level is perfect for guests or a home office. Upstairs, you’ll find two additional bedrooms, a full bath, a bonus room, and a generous landing ideal for a reading nook or play area. Downstairs, the expansive 32x20 family room is a fantastic space for movie nights, game days, or spreading out with friends and family. A fifth bedroom, 3⁄4 bath, and a massive utility/storage room complete the lower level. This home is more than just a beautiful space—it’s a place built for connection, comfort, and lasting memories. Whether you’re hosting loved ones or soaking in the quiet of nature, this one truly feels like home.
Home Details
Home Type
- Single Family
Est. Annual Taxes
- $6,016
Year Built
- Built in 2006
Lot Details
- 3.29 Acre Lot
- Irregular Lot
- Many Trees
Parking
- 2 Car Attached Garage
Interior Spaces
- 2-Story Property
- Brick Fireplace
- Gas Fireplace
- Entrance Foyer
- Family Room
- Living Room with Fireplace
- Dining Room
- Bonus Room
- Storage Room
- Utility Room
Kitchen
- Range
- Dishwasher
- Stainless Steel Appliances
- The kitchen features windows
Bedrooms and Bathrooms
- 5 Bedrooms
- Primary Bedroom on Main
- En-Suite Bathroom
Laundry
- Laundry Room
- Dryer
- Washer
Finished Basement
- Basement Fills Entire Space Under The House
- Block Basement Construction
- Basement Storage
- Basement Window Egress
Outdoor Features
- Patio
- Porch
Utilities
- Forced Air Heating and Cooling System
- Humidifier
- Vented Exhaust Fan
- Shared Water Source
- Well
- Gas Water Heater
- Water Softener is Owned
- Septic System
Community Details
- No Home Owners Association
Listing and Financial Details
- Assessor Parcel Number 320242603
Map
Home Values in the Area
Average Home Value in this Area
Tax History
| Year | Tax Paid | Tax Assessment Tax Assessment Total Assessment is a certain percentage of the fair market value that is determined by local assessors to be the total taxable value of land and additions on the property. | Land | Improvement |
|---|---|---|---|---|
| 2025 | $6,016 | $648,300 | $108,300 | $540,000 |
| 2024 | $6,016 | $648,300 | $108,300 | $540,000 |
| 2023 | $2,792 | $573,100 | $108,300 | $464,800 |
| 2022 | $5,016 | $539,500 | $107,200 | $432,300 |
| 2021 | $4,778 | $465,700 | $107,200 | $358,500 |
| 2020 | $4,404 | $456,300 | $107,200 | $349,100 |
| 2019 | $4,376 | $426,000 | $107,200 | $318,800 |
| 2018 | $4,590 | $426,300 | $107,200 | $319,100 |
| 2017 | $4,052 | $403,400 | $101,500 | $301,900 |
| 2016 | $4,172 | $365,300 | $101,500 | $263,800 |
| 2015 | $3,960 | $373,100 | $101,500 | $271,600 |
| 2014 | -- | $350,200 | $101,500 | $248,700 |
Property History
| Date | Event | Price | List to Sale | Price per Sq Ft |
|---|---|---|---|---|
| 08/20/2025 08/20/25 | Price Changed | $715,000 | -1.4% | $184 / Sq Ft |
| 06/17/2025 06/17/25 | For Sale | $725,000 | -- | $186 / Sq Ft |
Purchase History
| Date | Type | Sale Price | Title Company |
|---|---|---|---|
| Warranty Deed | $70,000 | -- | |
| Warranty Deed | $70,000 | -- |
Source: NorthstarMLS
MLS Number: 6739139
APN: 32.024.2603
- 35439 Eagle Ridge Ct
- tbd Staehli Park Rd
- 30564 Royal Ct
- 34661 Bluffview Ct
- xxx Airport Ct
- 34422 306th St
- 34402 306th St
- 34363 Three Feathers Ct
- 30599 Three Feathers Ct
- W12414 State Highway 35
- 29430 Lake Avenue Way
- 30019 Scandinavia Ave
- 1611 N Oak St
- 1702 N Lakeshore Dr Unit 8
- 1702 N Lakeshore Dr Unit 3
- 29178 Westervelt Avenue Way W
- W12412 Wisconsin 35
- 8.54 AC Wisconsin 35
- 33400 302nd Street Path
- 1356 N 10th St
- 66182 310th Ave
- 359 Frenn Ave Unit 359
- 1543 Bush St
- 752 McSorley St Unit Main Level
- 752 McSorley St
- 820 West Ave
- 314 W 4th St
- 405 W 3rd St Unit A
- 222 Bush St
- 419 Main St
- 437 Main St Unit 3
- 520 Tyler Rd S
- 540 Tyler Rd S
- 311 Division St
- 260 S Plum St
- 739-819 Lucas Ln
- 300 West Ave
- 304 S Main St Unit Duplex
- S504 Newman Ave
- 301 S Main St
