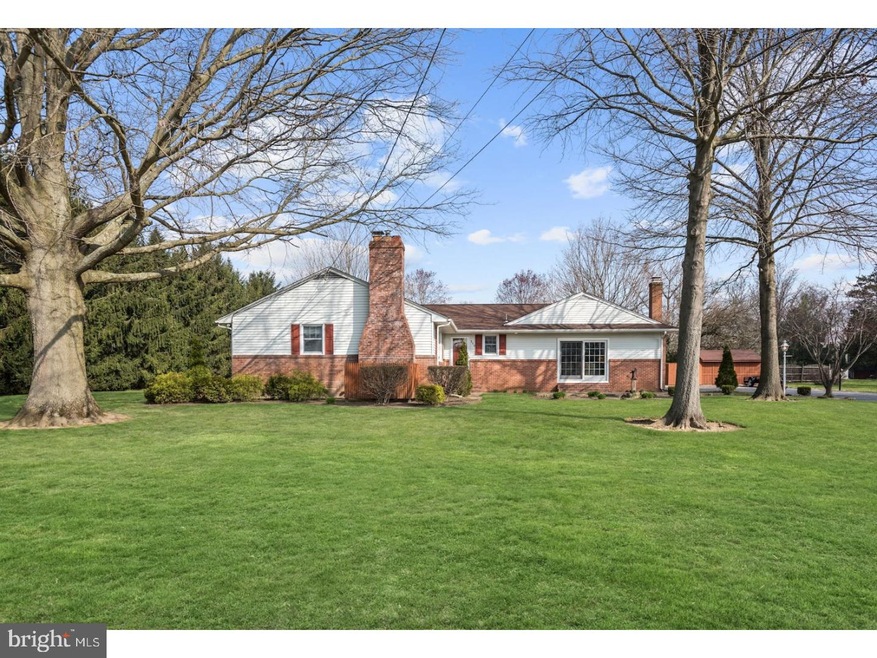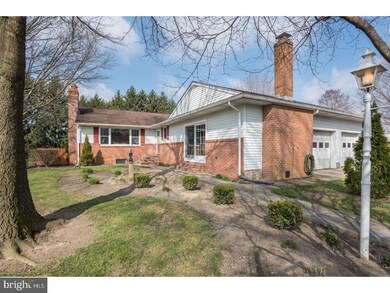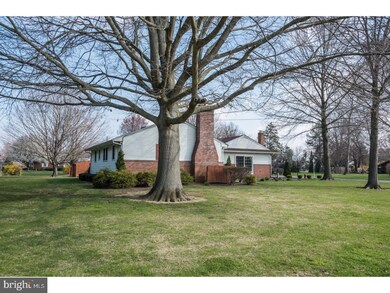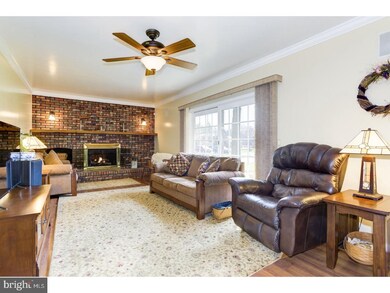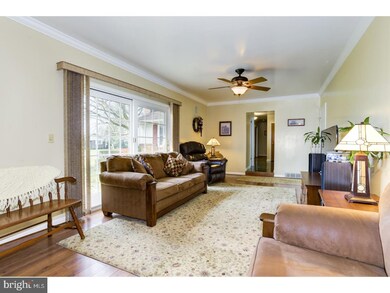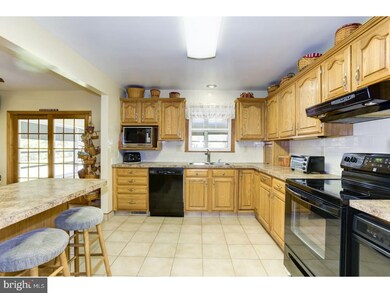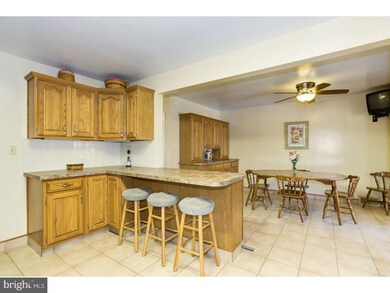
Estimated Value: $353,000 - $435,000
Highlights
- Second Kitchen
- In Ground Pool
- Rambler Architecture
- Mannington Township School Rated A-
- Wood Burning Stove
- 2 Fireplaces
About This Home
As of June 20183 bedroom, 1 1/2 bath rancher in the desirable Mannington Township. Home is situated at the end of the street; great if you have little ones! Owners truly care for this home and it shows. 2 car garage with large driveway. Over an acre of land! Home has an open kitchen with seating and storage galore. Fam. room and living room both have a fireplace for those chilly nights or walk out back and jump in the pool for those warmer days. If that's not enough, enjoy time out on the enclosed sunroom. Need extra room for a large gathering? Walk downstairs and take advantage of the finished basement fully equipped with a small kitchen and bar. Schedule your appt. today before it's gone! **Full bathroom remodeled 2 yrs ago, carpeting in bedrooms replaced 2 years ago, flooring in living room replaced 1 year ago, repainted 1 year ago *Home located in a dually zoned area (Medium-Density Residential) if you are in need of commercial space*
Last Agent to Sell the Property
Weichert Realtors-Mullica Hill License #1224415 Listed on: 04/11/2018

Last Buyer's Agent
Weichert Realtors-Mullica Hill License #1224415 Listed on: 04/11/2018

Home Details
Home Type
- Single Family
Est. Annual Taxes
- $6,440
Year Built
- Built in 1965
Lot Details
- 1.06 Acre Lot
- Level Lot
- Open Lot
- Back, Front, and Side Yard
- Property is in good condition
- Property is zoned MR
Parking
- 2 Car Attached Garage
- 3 Open Parking Spaces
- Garage Door Opener
- Driveway
Home Design
- Rambler Architecture
- Brick Exterior Construction
- Brick Foundation
- Pitched Roof
- Shingle Roof
- Vinyl Siding
Interior Spaces
- 1,770 Sq Ft Home
- Property has 1 Level
- Ceiling Fan
- 2 Fireplaces
- Wood Burning Stove
- Brick Fireplace
- Gas Fireplace
- Family Room
- Living Room
- Dining Room
- Attic Fan
- Home Security System
Kitchen
- Second Kitchen
- Breakfast Area or Nook
- Self-Cleaning Oven
- Dishwasher
- Trash Compactor
Flooring
- Wall to Wall Carpet
- Tile or Brick
Bedrooms and Bathrooms
- 3 Bedrooms
- En-Suite Primary Bedroom
- Walk-in Shower
Unfinished Basement
- Partial Basement
- Laundry in Basement
Outdoor Features
- In Ground Pool
- Exterior Lighting
- Shed
Utilities
- Forced Air Heating and Cooling System
- Heating System Uses Gas
- 200+ Amp Service
- Water Treatment System
- Well
- Natural Gas Water Heater
- On Site Septic
- Cable TV Available
Community Details
- No Home Owners Association
Listing and Financial Details
- Tax Lot 00012
- Assessor Parcel Number 06-00053-00012
Ownership History
Purchase Details
Home Financials for this Owner
Home Financials are based on the most recent Mortgage that was taken out on this home.Similar Homes in Salem, NJ
Home Values in the Area
Average Home Value in this Area
Purchase History
| Date | Buyer | Sale Price | Title Company |
|---|---|---|---|
| Simpkins Wade C | $231,500 | -- |
Mortgage History
| Date | Status | Borrower | Loan Amount |
|---|---|---|---|
| Open | Simpkins Wade C | $225,747 | |
| Closed | Simpkins Wade C | $219,925 | |
| Previous Owner | Carlew Robert E | $99,287 | |
| Previous Owner | Carlaw Robert E | $130,000 | |
| Previous Owner | Carlaw Robert E | $44,000 | |
| Previous Owner | Carlaw Robert E | $55,000 | |
| Previous Owner | Carlaw Robert E | $51,347 |
Property History
| Date | Event | Price | Change | Sq Ft Price |
|---|---|---|---|---|
| 06/25/2018 06/25/18 | Sold | $231,500 | -1.5% | $131 / Sq Ft |
| 06/23/2018 06/23/18 | Price Changed | $235,000 | 0.0% | $133 / Sq Ft |
| 05/01/2018 05/01/18 | Pending | -- | -- | -- |
| 04/11/2018 04/11/18 | For Sale | $235,000 | -- | $133 / Sq Ft |
Tax History Compared to Growth
Tax History
| Year | Tax Paid | Tax Assessment Tax Assessment Total Assessment is a certain percentage of the fair market value that is determined by local assessors to be the total taxable value of land and additions on the property. | Land | Improvement |
|---|---|---|---|---|
| 2024 | $7,732 | $224,000 | $46,600 | $177,400 |
| 2023 | $7,732 | $224,000 | $46,600 | $177,400 |
| 2022 | $7,766 | $224,000 | $46,600 | $177,400 |
| 2021 | $7,580 | $224,000 | $46,600 | $177,400 |
| 2020 | $7,123 | $224,000 | $46,600 | $177,400 |
| 2019 | $6,935 | $224,000 | $46,600 | $177,400 |
| 2018 | $6,617 | $224,000 | $46,600 | $177,400 |
| 2017 | $6,440 | $224,000 | $46,600 | $177,400 |
| 2016 | $6,113 | $224,000 | $46,600 | $177,400 |
| 2015 | $5,652 | $224,000 | $46,600 | $177,400 |
| 2014 | $5,477 | $224,000 | $46,600 | $177,400 |
Agents Affiliated with this Home
-
Stephanie Davis

Seller's Agent in 2018
Stephanie Davis
Weichert Corporate
(856) 217-1513
71 Total Sales
Map
Source: Bright MLS
MLS Number: 1000382380
APN: 06-00053-0000-00012
