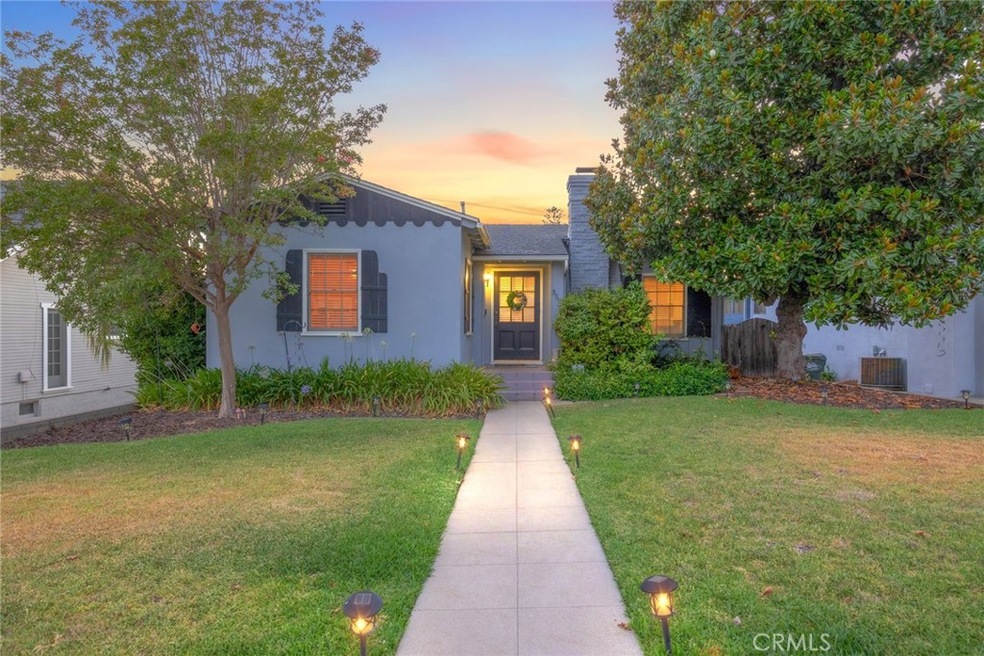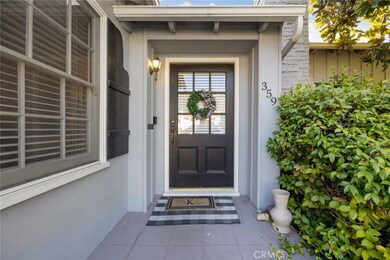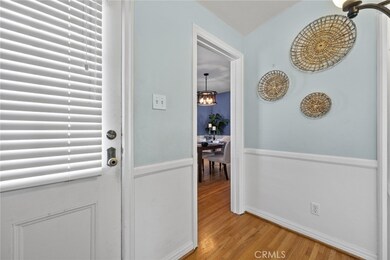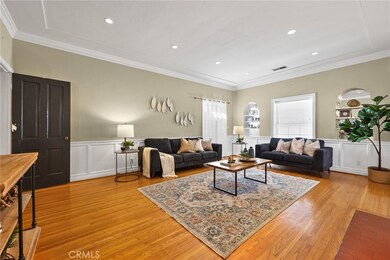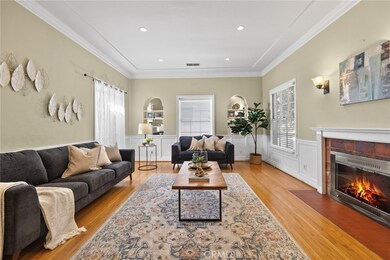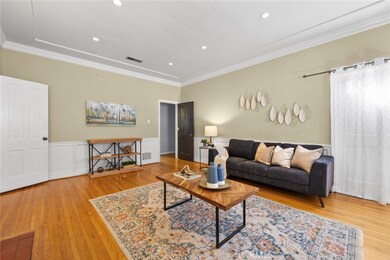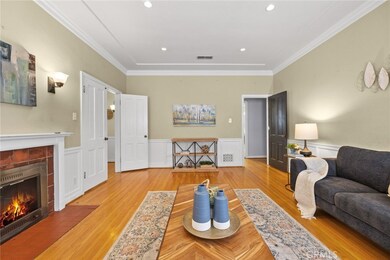
359 N Encinitas Ave Monrovia, CA 91016
Highlights
- Mountain View
- Property is near a park
- Wood Flooring
- Mayflower Elementary School Rated A
- Traditional Architecture
- Main Floor Bedroom
About This Home
As of October 2024Welcome to this charming 1935 traditional-style home in a very desirable North Monrovia neighborhood, just a block away from the North Encinitas Historic District. This sweet home boasts classic architectural details, including wood shutters, a painted brick chimney, and an elegant scalloped wood gableboard accent. Step up onto the cozy front porch and enter through the wood and multi-paned glass front door. The first thing you'll notice is the classic oak hardwood flooring that flows throughout. Double doors lead into a spacious living room adorned with a trey ceiling, crown molding, recessed lighting, built-in niches, wainscoting and a door with access to the rear yard. The fireplace with brick surround and wall sconces create a warm and inviting atmosphere. The formal dining room, featuring a chair rail, decorator chandelier, and convenient pass-through to the kitchen, is perfect for hosting dinner parties. The kitchen has granite countertops, a center island, ceiling fan, stone tile flooring, a double sink, and plenty of wood cabinetry. The primary bedroom is a private retreat with sliding doors to the rear balcony, a picture frame rail, a walk-in closet, and an attached ¾ bath featuring a wood vanity and a walk-in shower with travertine tile surround. The home offers two more comfortable bedrooms that share a full hallway bathroom complete with a shower/tub combo, wood vanity, and stone tile flooring. The expansive rear yard is an outdoor oasis with mature landscaping and a versatile converted shed with electrical wiring, ideal for outdoor gatherings. Additional amenities include original registers, central air & heat, hallway laundry, a two-car detached garage with easy access to plumbing and electrical, ample parking, and fruit trees. Situated in the sought-after Mayflower Elementary school district, this home is conveniently located near Old Town Monrovia, with its charming shops, coffee houses, banks, and restaurants. Don't miss the opportunity to own this darling piece of Monrovia!
Last Agent to Sell the Property
JohnHart Corp. Brokerage Phone: 626-487-0820 License #01308772 Listed on: 08/09/2024
Last Buyer's Agent
JohnHart Corp. Brokerage Phone: 626-487-0820 License #01308772 Listed on: 08/09/2024
Home Details
Home Type
- Single Family
Est. Annual Taxes
- $10,008
Year Built
- Built in 1935
Lot Details
- 7,470 Sq Ft Lot
- East Facing Home
- Landscaped
- Lawn
- Back and Front Yard
- Property is zoned MORL*
Parking
- 2 Car Garage
Property Views
- Mountain
- Neighborhood
Home Design
- Traditional Architecture
- Cosmetic Repairs Needed
- Composition Roof
- Stucco
Interior Spaces
- 1,305 Sq Ft Home
- 1-Story Property
- Built-In Features
- Chair Railings
- Crown Molding
- Ceiling Fan
- Recessed Lighting
- Entryway
- Living Room with Fireplace
- Dining Room
- Storage
- Laundry Room
- Center Hall
- Wood Flooring
Kitchen
- Kitchen Island
- Granite Countertops
Bedrooms and Bathrooms
- 3 Main Level Bedrooms
- Walk-In Closet
- 2 Full Bathrooms
Outdoor Features
- Balcony
- Concrete Porch or Patio
- Exterior Lighting
- Rain Gutters
Schools
- Mayflower Elementary School
- Clifton Middle School
- Monrovia High School
Additional Features
- Property is near a park
- Central Heating and Cooling System
Community Details
- No Home Owners Association
Listing and Financial Details
- Legal Lot and Block 22 / A
- Assessor Parcel Number 8519007012
- $592 per year additional tax assessments
Ownership History
Purchase Details
Home Financials for this Owner
Home Financials are based on the most recent Mortgage that was taken out on this home.Purchase Details
Purchase Details
Home Financials for this Owner
Home Financials are based on the most recent Mortgage that was taken out on this home.Purchase Details
Home Financials for this Owner
Home Financials are based on the most recent Mortgage that was taken out on this home.Purchase Details
Home Financials for this Owner
Home Financials are based on the most recent Mortgage that was taken out on this home.Purchase Details
Purchase Details
Home Financials for this Owner
Home Financials are based on the most recent Mortgage that was taken out on this home.Similar Homes in the area
Home Values in the Area
Average Home Value in this Area
Purchase History
| Date | Type | Sale Price | Title Company |
|---|---|---|---|
| Quit Claim Deed | -- | First American Title | |
| Grant Deed | $1,150,000 | First American Title | |
| Grant Deed | $580,000 | Lawyers Title | |
| Grant Deed | $503,181 | Investors Title Company | |
| Grant Deed | $241,500 | Fidelity National Title Co | |
| Trustee Deed | $158,356 | -- | |
| Quit Claim Deed | -- | United Title | |
| Grant Deed | $200,000 | United Title |
Mortgage History
| Date | Status | Loan Amount | Loan Type |
|---|---|---|---|
| Previous Owner | $640,000 | New Conventional | |
| Previous Owner | $566,000 | Adjustable Rate Mortgage/ARM | |
| Previous Owner | $71,500 | Stand Alone Second | |
| Previous Owner | $42,000 | Credit Line Revolving | |
| Previous Owner | $549,000 | Adjustable Rate Mortgage/ARM | |
| Previous Owner | $569,494 | FHA | |
| Previous Owner | $333,700 | Purchase Money Mortgage | |
| Previous Owner | $276,250 | Unknown | |
| Previous Owner | $241,400 | No Value Available | |
| Previous Owner | $160,000 | No Value Available | |
| Closed | $86,300 | No Value Available |
Property History
| Date | Event | Price | Change | Sq Ft Price |
|---|---|---|---|---|
| 10/28/2024 10/28/24 | Sold | $1,150,000 | -0.7% | $881 / Sq Ft |
| 09/19/2024 09/19/24 | Pending | -- | -- | -- |
| 08/09/2024 08/09/24 | For Sale | $1,158,000 | -- | $887 / Sq Ft |
Tax History Compared to Growth
Tax History
| Year | Tax Paid | Tax Assessment Tax Assessment Total Assessment is a certain percentage of the fair market value that is determined by local assessors to be the total taxable value of land and additions on the property. | Land | Improvement |
|---|---|---|---|---|
| 2024 | $10,008 | $733,983 | $575,674 | $158,309 |
| 2023 | $9,778 | $719,592 | $564,387 | $155,205 |
| 2022 | $9,493 | $705,483 | $553,321 | $152,162 |
| 2021 | $9,309 | $691,651 | $542,472 | $149,179 |
| 2019 | $8,863 | $671,138 | $526,383 | $144,755 |
| 2018 | $8,637 | $657,979 | $516,062 | $141,917 |
| 2016 | $8,309 | $632,431 | $496,024 | $136,407 |
| 2015 | $8,127 | $622,933 | $488,574 | $134,359 |
| 2014 | $8,042 | $610,732 | $479,004 | $131,728 |
Agents Affiliated with this Home
-
Donna Baker

Seller's Agent in 2024
Donna Baker
JohnHart Corp.
(626) 487-0820
56 in this area
113 Total Sales
-
Gina Ammon

Seller Co-Listing Agent in 2024
Gina Ammon
JohnHart Corp.
(310) 489-1021
54 in this area
96 Total Sales
Map
Source: California Regional Multiple Listing Service (CRMLS)
MLS Number: AR24165178
APN: 8519-007-012
- 365 N Ivy Ave
- 328 N Encinitas Ave
- 346 Stedman Place
- 220 W Hillcrest Blvd
- 252 E Scenic Dr
- 255 N Canyon Blvd
- 430 N Canyon Blvd
- 102 Mill Run
- 453 N Alta Vista Ave
- 277 Aspen Dr
- 52 Hidden Valley Rd
- 162 Acacia Ave
- 234 N Alta Vista Ave
- 322 N Mayflower Ave
- 208 Highland Place
- 976 Ridgeside Dr
- 700 Norumbega Dr
- 633 Norumbega Dr
- 550 W Foothill Blvd Unit C
- 0 Norumbega Dr
