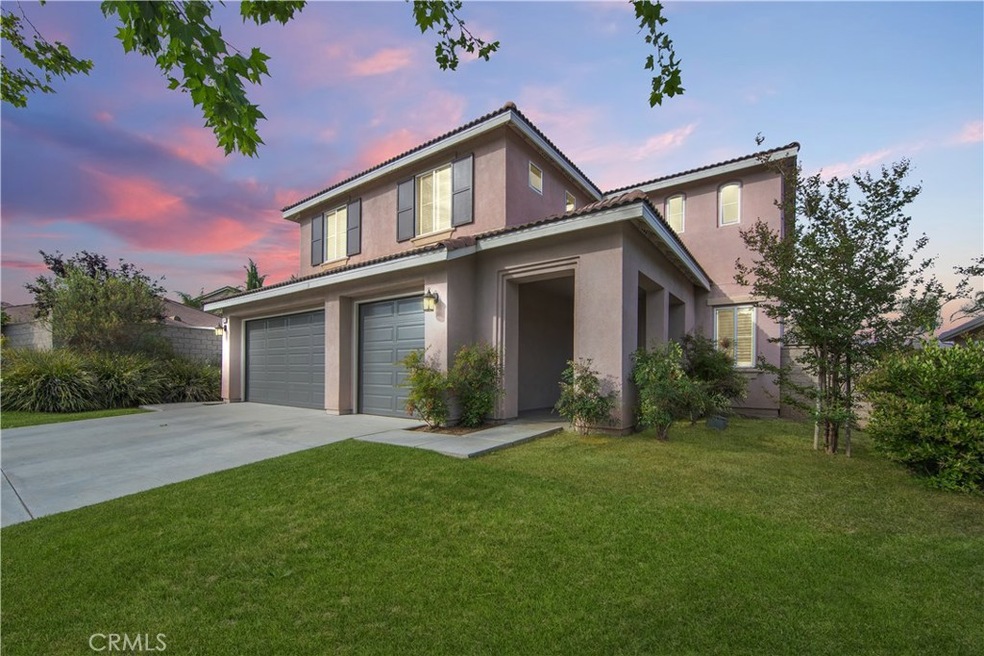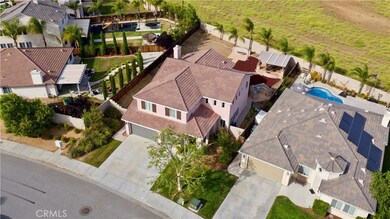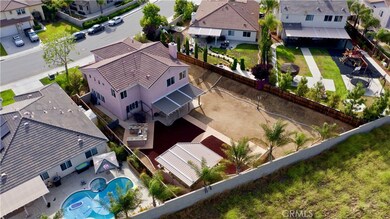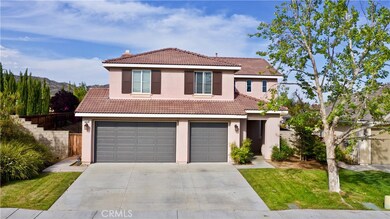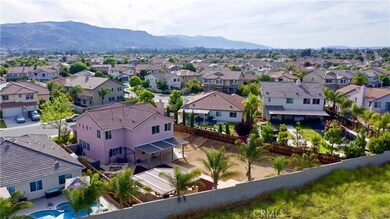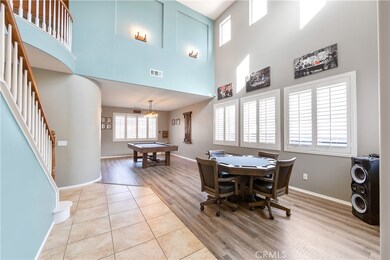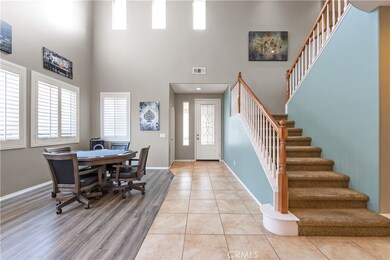
35944 Avry Way Wildomar, CA 92595
Estimated Value: $713,101 - $759,000
Highlights
- Primary Bedroom Suite
- Outdoor Fireplace
- High Ceiling
- Mountain View
- Corner Lot
- Granite Countertops
About This Home
As of September 2019$15K REDUCTION!!! Conveniently located off the 15 frwy, nearby to shopping centers, and restaurants, this is a MUST SEE! This home is an entertainers delight and best of all its turn-key and ready for its next owner. Recently renovated with laminate wood floors, new plantation shutters, and custom fresh paint on the first level. This home has more than enough room to entertain. You are greeted with all the natural sun light, the vaulted ceilings and the formal dining upon entry. The property offers 5 full size bedrooms / 3 full bath/ 3 car garage. There is a bed/bath downstairs for guest/in-laws. The bathroom downstairs offers a walk-in shower. The spacious master bedroom is a true master in size and offers 2 separate (his/hers) walk in closets, dual sinks, separate tub and walk-in shower. There is a separate laundry room located downstairs with direct access to the 3 car garage. The backyard is HUGE and its the perfect place to entertain as its adorned with palm trees and everything you need to make this your own private retreat. You will enjoy the covered Alumawood patio cover that has 2 ceiling fans for added comfort, a separate Ramada that offers covered space & under-lighting for you/guests to dine and relax, an outdoor full on kitchen w/ bbq grill, range, refrigerator, sink, and lastly an outdoor fire pit patio area. This community is quiet/well kept, & LOW HOA. Don't miss out on this one and all of the upgrades this property comes with. Sound like the home for you?!
Home Details
Home Type
- Single Family
Est. Annual Taxes
- $9,227
Year Built
- Built in 2005
Lot Details
- 0.28 Acre Lot
- Wood Fence
- Fence is in average condition
- Corner Lot
- Front Yard
- Density is up to 1 Unit/Acre
HOA Fees
- $75 Monthly HOA Fees
Parking
- 3 Car Direct Access Garage
- Parking Available
- Front Facing Garage
- Driveway
Property Views
- Mountain
- Neighborhood
Interior Spaces
- 3,127 Sq Ft Home
- 2-Story Property
- High Ceiling
- Ceiling Fan
- Plantation Shutters
- Blinds
- Entryway
- Family Room with Fireplace
- Family Room Off Kitchen
Kitchen
- Open to Family Room
- Breakfast Bar
- Gas Range
- Microwave
- Dishwasher
- Kitchen Island
- Granite Countertops
Flooring
- Carpet
- Laminate
- Tile
Bedrooms and Bathrooms
- 5 Bedrooms | 1 Main Level Bedroom
- Primary Bedroom Suite
- Multi-Level Bedroom
- Walk-In Closet
- Jack-and-Jill Bathroom
- 3 Full Bathrooms
- Dual Sinks
- Dual Vanity Sinks in Primary Bathroom
- Bathtub with Shower
- Walk-in Shower
Laundry
- Laundry Room
- Gas And Electric Dryer Hookup
Outdoor Features
- Covered patio or porch
- Outdoor Fireplace
- Exterior Lighting
- Outdoor Grill
Schools
- Brown Middle School
- Elsinore High School
Utilities
- Central Heating and Cooling System
Community Details
- Rancho Vista Association, Phone Number (949) 450-0202
- Action Property Management HOA
- Maintained Community
Listing and Financial Details
- Tax Lot 34
- Tax Tract Number 31499
- Assessor Parcel Number 376450034
Ownership History
Purchase Details
Home Financials for this Owner
Home Financials are based on the most recent Mortgage that was taken out on this home.Purchase Details
Home Financials for this Owner
Home Financials are based on the most recent Mortgage that was taken out on this home.Purchase Details
Home Financials for this Owner
Home Financials are based on the most recent Mortgage that was taken out on this home.Similar Homes in Wildomar, CA
Home Values in the Area
Average Home Value in this Area
Purchase History
| Date | Buyer | Sale Price | Title Company |
|---|---|---|---|
| Steele Dalton | $515,000 | Chicago Title | |
| Madriaga Amador M | $465,000 | Orange Coast Title | |
| Beltran Jesus F | $404,500 | Chicago Title Company |
Mortgage History
| Date | Status | Borrower | Loan Amount |
|---|---|---|---|
| Open | Steele Dalton | $463,500 | |
| Previous Owner | Madriaga Amador M | $470,233 | |
| Previous Owner | Madriaga Amador M | $465,000 | |
| Previous Owner | Beltran Jesus F | $385,156 | |
| Previous Owner | Beltran Jesus F | $395,767 | |
| Previous Owner | Beltran Jesus F | $389,919 |
Property History
| Date | Event | Price | Change | Sq Ft Price |
|---|---|---|---|---|
| 09/16/2019 09/16/19 | Sold | $465,000 | 0.0% | $149 / Sq Ft |
| 08/06/2019 08/06/19 | Pending | -- | -- | -- |
| 07/20/2019 07/20/19 | Price Changed | $465,000 | -3.1% | $149 / Sq Ft |
| 06/12/2019 06/12/19 | For Sale | $479,999 | -- | $154 / Sq Ft |
Tax History Compared to Growth
Tax History
| Year | Tax Paid | Tax Assessment Tax Assessment Total Assessment is a certain percentage of the fair market value that is determined by local assessors to be the total taxable value of land and additions on the property. | Land | Improvement |
|---|---|---|---|---|
| 2023 | $9,227 | $535,806 | $104,040 | $431,766 |
| 2022 | $8,911 | $525,300 | $102,000 | $423,300 |
| 2021 | $8,204 | $469,817 | $101,036 | $368,781 |
| 2020 | $8,158 | $465,000 | $100,000 | $365,000 |
| 2019 | $7,804 | $436,800 | $96,720 | $340,080 |
| 2018 | $7,569 | $420,000 | $93,000 | $327,000 |
| 2017 | $7,312 | $401,000 | $89,000 | $312,000 |
| 2016 | $6,811 | $365,000 | $81,000 | $284,000 |
| 2015 | $6,756 | $365,000 | $81,000 | $284,000 |
| 2014 | $6,579 | $358,000 | $80,000 | $278,000 |
Agents Affiliated with this Home
-
Valerie Bolanos
V
Seller's Agent in 2019
Valerie Bolanos
Compass
(858) 231-0134
28 Total Sales
-
Maria L Heureux
M
Buyer's Agent in 2019
Maria L Heureux
Realty ONE Group Southwest
(951) 491-7800
15 Total Sales
Map
Source: California Regional Multiple Listing Service (CRMLS)
MLS Number: ND19139810
APN: 376-450-034
- 35865 Nonnie Dr
- 23491 Crystal Way
- 23358 Platinum Ct
- 23340 Rhinestone Ct
- 35709 Susan Dr
- 23825 Lancer Ct
- 0 Hidden Springs Rd Unit SW18253519
- 23790 Doheny Cir
- 36088 Madora Dr
- 36238 Trail Creek Cir
- 0 Clinton Keith Rd Unit IV24239320
- 22982 Teil Glen Rd
- 23102 Trillium Dr
- 22912 Delca Ln
- 32037 Rock Elm Dr
- 23662 Peggy Ln
- 22956 Akwo Cir
- 22811 Rolling Brook Ln
- 35239 Susan Dr
- 32118 Bayberry Rd
