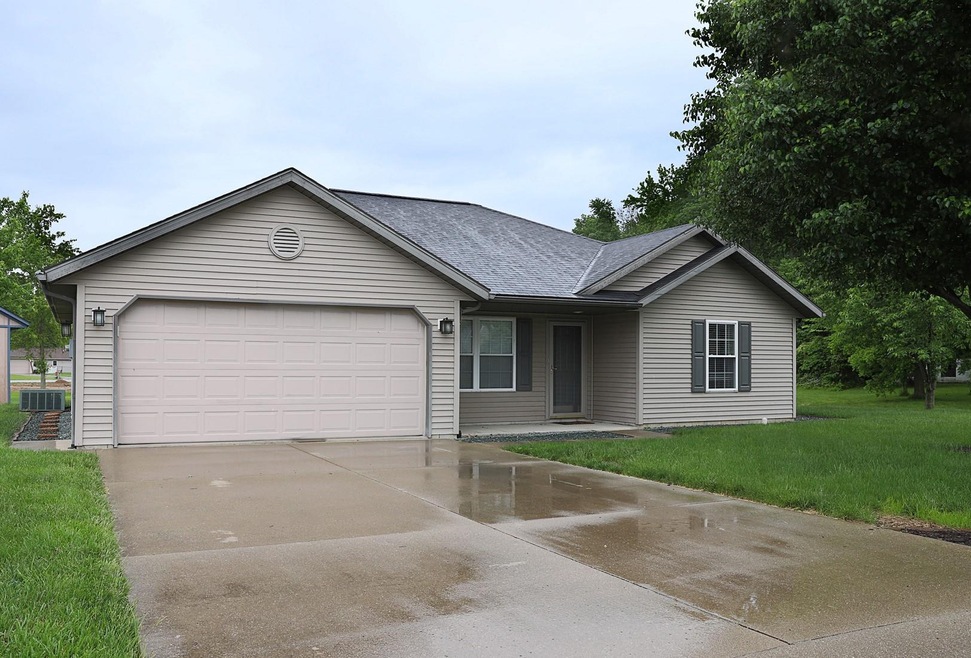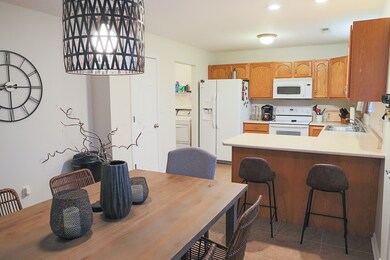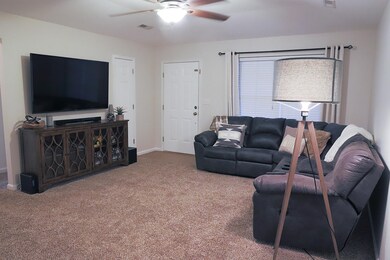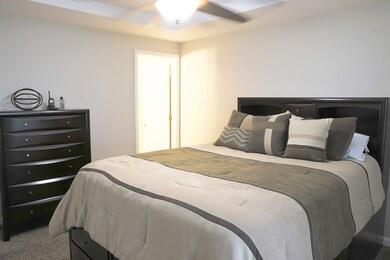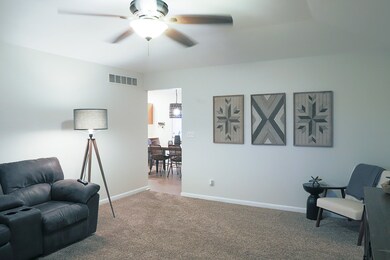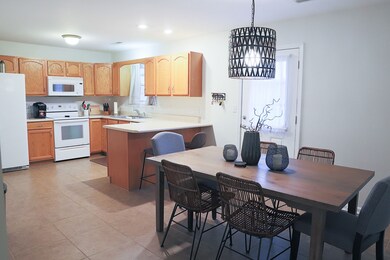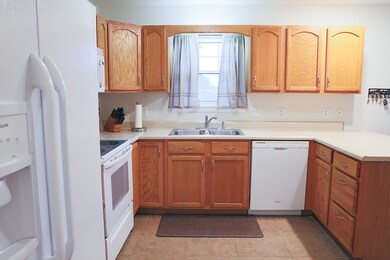
3595 Marie Ct Jasper, IN 47546
Estimated Value: $184,000 - $244,000
Highlights
- Primary Bedroom Suite
- Vaulted Ceiling
- Covered patio or porch
- Jasper High School Rated A-
- Ranch Style House
- Utility Room in Garage
About This Home
As of July 2019Looks like new...this 3 bedroom and 2 bath home is so inviting and fresh thanks to the professional painting, cleaning and decorating. The kitchen provides open space for prepping and cooking with a walk-in pantry. Serve your meals on the breakfast bar, beautiful dining room or outside patio w/nice size backyard. Enjoy quality time in the adequate size living room with sloped ceiling. Retire to your private master suite at the end of the day. This property is very conveniently located on Jasper's north side at the end of a quiet cul-de-sac, close to schools, shopping and walking path. Walk into this home and stay!
Home Details
Home Type
- Single Family
Est. Annual Taxes
- $891
Year Built
- Built in 2004
Lot Details
- 9,605 Sq Ft Lot
- Cul-De-Sac
- Level Lot
Parking
- 2 Car Attached Garage
- Garage Door Opener
- Driveway
Home Design
- Ranch Style House
- Shingle Roof
- Vinyl Construction Material
Interior Spaces
- 1,274 Sq Ft Home
- Tray Ceiling
- Vaulted Ceiling
- Ceiling Fan
- Double Pane Windows
- Insulated Doors
- Utility Room in Garage
Kitchen
- Breakfast Bar
- Walk-In Pantry
- Electric Oven or Range
- Laminate Countertops
- Disposal
Flooring
- Carpet
- Laminate
- Tile
Bedrooms and Bathrooms
- 3 Bedrooms
- Primary Bedroom Suite
- 2 Full Bathrooms
- Bathtub with Shower
Laundry
- Laundry on main level
- Washer and Electric Dryer Hookup
Attic
- Attic Fan
- Storage In Attic
- Pull Down Stairs to Attic
Schools
- Tenth Street Elementary School
- Greater Jasper Cons Schools Middle School
- Greater Jasper Cons Schools High School
Utilities
- Central Air
- High-Efficiency Furnace
Additional Features
- Covered patio or porch
- Suburban Location
Community Details
- Northwood Village Subdivision
Listing and Financial Details
- Assessor Parcel Number 19-06-15-103-105.007-002
Ownership History
Purchase Details
Home Financials for this Owner
Home Financials are based on the most recent Mortgage that was taken out on this home.Purchase Details
Home Financials for this Owner
Home Financials are based on the most recent Mortgage that was taken out on this home.Purchase Details
Home Financials for this Owner
Home Financials are based on the most recent Mortgage that was taken out on this home.Purchase Details
Home Financials for this Owner
Home Financials are based on the most recent Mortgage that was taken out on this home.Similar Homes in Jasper, IN
Home Values in the Area
Average Home Value in this Area
Purchase History
| Date | Buyer | Sale Price | Title Company |
|---|---|---|---|
| Nyberg John D | $165,000 | Dubois County Title Co., Inc. | |
| Voelkel Shelton D | $128,000 | Regional Title Services | |
| Kellams Beau W | $119,000 | -- | |
| Mergeone Properties Llc | $71,500 | None Available |
Mortgage History
| Date | Status | Borrower | Loan Amount |
|---|---|---|---|
| Open | Nyberg John D | $165,000 | |
| Previous Owner | Voelkel Shelton D | $121,600 | |
| Previous Owner | Mergeone Properties Llc | $64,350 | |
| Previous Owner | Beamon Anthony R | $121,977 |
Property History
| Date | Event | Price | Change | Sq Ft Price |
|---|---|---|---|---|
| 07/15/2019 07/15/19 | Sold | $165,000 | +0.9% | $130 / Sq Ft |
| 06/04/2019 06/04/19 | Pending | -- | -- | -- |
| 06/04/2019 06/04/19 | Price Changed | $163,500 | -3.8% | $128 / Sq Ft |
| 05/28/2019 05/28/19 | Price Changed | $169,900 | -2.9% | $133 / Sq Ft |
| 05/23/2019 05/23/19 | For Sale | $175,000 | +36.7% | $137 / Sq Ft |
| 11/09/2017 11/09/17 | Sold | $128,000 | -0.7% | $100 / Sq Ft |
| 10/11/2017 10/11/17 | Pending | -- | -- | -- |
| 10/10/2017 10/10/17 | For Sale | $128,900 | +8.3% | $101 / Sq Ft |
| 06/12/2014 06/12/14 | Sold | $119,000 | -0.8% | $93 / Sq Ft |
| 04/15/2014 04/15/14 | Pending | -- | -- | -- |
| 03/12/2014 03/12/14 | For Sale | $119,900 | -- | $94 / Sq Ft |
Tax History Compared to Growth
Tax History
| Year | Tax Paid | Tax Assessment Tax Assessment Total Assessment is a certain percentage of the fair market value that is determined by local assessors to be the total taxable value of land and additions on the property. | Land | Improvement |
|---|---|---|---|---|
| 2024 | $1,368 | $185,900 | $19,600 | $166,300 |
| 2023 | $1,038 | $166,500 | $19,600 | $146,900 |
| 2022 | $621 | $128,200 | $13,100 | $115,100 |
| 2021 | $398 | $112,300 | $13,100 | $99,200 |
| 2020 | $362 | $110,000 | $12,800 | $97,200 |
| 2019 | $298 | $106,200 | $12,000 | $94,200 |
| 2018 | $891 | $105,000 | $12,000 | $93,000 |
| 2017 | $844 | $102,400 | $12,000 | $90,400 |
| 2016 | $836 | $101,800 | $12,000 | $89,800 |
| 2014 | $866 | $102,300 | $12,000 | $90,300 |
Agents Affiliated with this Home
-
Tama Stemle

Seller's Agent in 2019
Tama Stemle
RE/MAX
(812) 631-2782
150 Total Sales
-
Rebecca Demastus

Buyer's Agent in 2019
Rebecca Demastus
ERA FIRST ADVANTAGE REALTY, INC
(812) 457-9345
352 Total Sales
-
Jake Mauntel
J
Seller's Agent in 2014
Jake Mauntel
American Dream Mauntel Realty
68 Total Sales
-
Steve Lukemeyer

Buyer's Agent in 2014
Steve Lukemeyer
F.C. TUCKER EMGE
(812) 639-6340
154 Total Sales
Map
Source: Indiana Regional MLS
MLS Number: 201920737
APN: 19-06-15-103-105.007-002
- 1236 W Todd Ln
- 2547 Lynn Ct
- 4176 N Meadow Lark Ln
- 4090 Pinehurst Dr
- 4338 Rhine Strasse
- 4114 Lee Dr
- 1489 W 47th St
- 1444 Field Crest Ln
- Lot 25 Meridian Rd
- 3490 Saint Charles St
- 3480 Saint Charles St
- 3289 Saint Charles St
- 2626 Brosmer St
- 4862 N Us Highway 231
- 350 W 425n
- 388 Schuetter Rd
- 3 Brownstone Ct
- 0 St Charles St Unit 202507916
- 1800 N 350 W
- 1365 W 15th St
