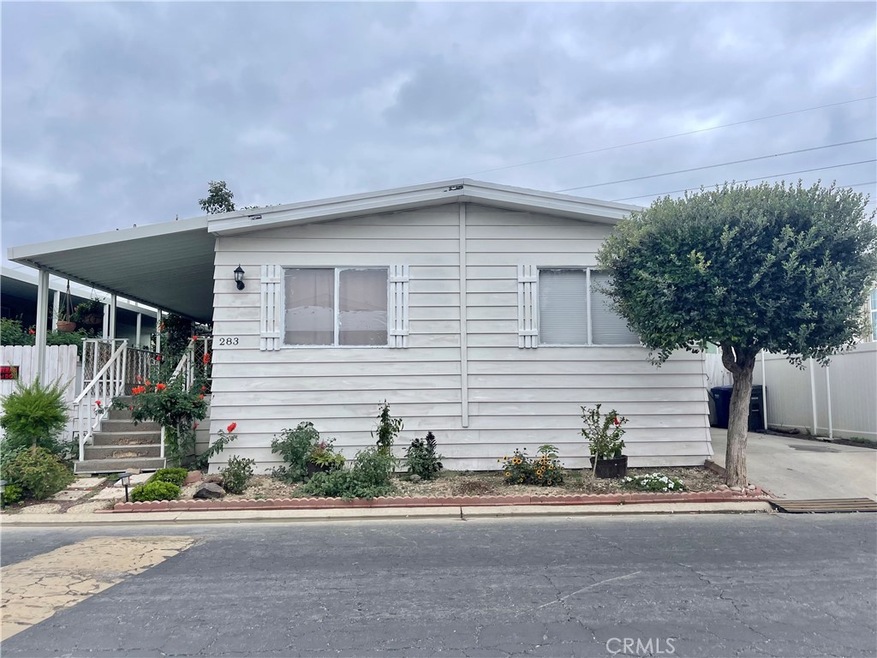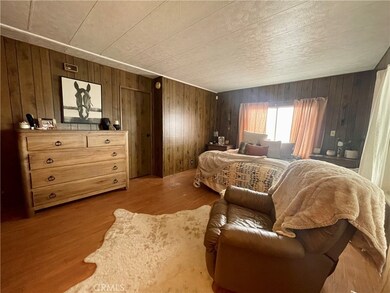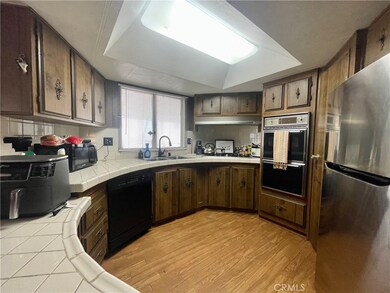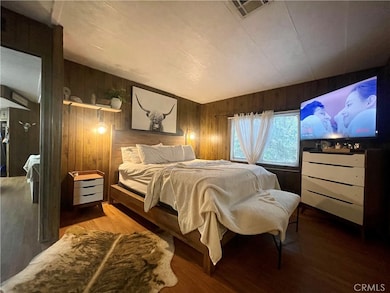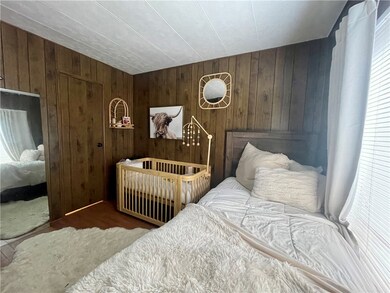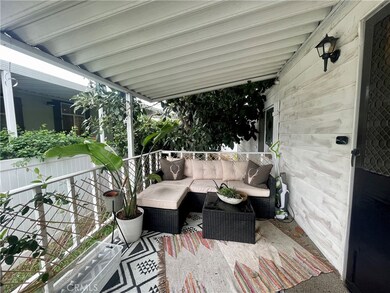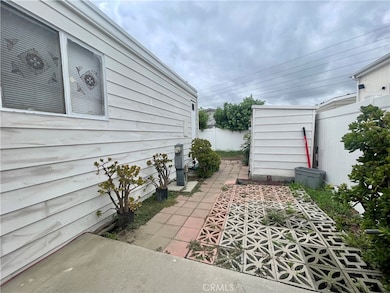
3595 Santa fe Ave Unit 283 Long Beach, CA 90810
Arlington NeighborhoodHighlights
- 24-Hour Security
- Open Floorplan
- No HOA
- Above Ground Pool
- Property is near a clubhouse
- Neighborhood Views
About This Home
As of May 2024• SELLER FINANCING AVAILABLE WITH CARRY BACK! • Unique opportunity perfect for First Time Buyers in Long Beach! 2 Bedrooms | 2 Bathrooms | 1440 Sq. Ft. Manufactured Home | Beautiful rustic style exterior paint! Stylish wooden fencing provides both privacy and curb appeal! Master Bedroom has relaxing en-suite bathroom with a hot tub! The Open floor plan includes two living room areas with wood-style flooring! Property has Avocado, Orange and Fig fruit trees! Family Park All-Age Community! Pets welcome! Washer/Dryer Hookups! Large Outdoor Porch and backyard perfect for outdoor activities! Lots of closet and storage space! Easy access to Downtown Long Beach, shopping/dining, excellent public schools, and universities, including Long Beach State! Windward Village community residents enjoy amenities like: 24/7 Guard-Gated Community, Basketball and Tennis Courts, Swimming Pool, Playground, and much more! Space rent of $1820! Very close to 405 and 710 Freeways! Do Not Miss Out On This Fantastic Opportunity!
Last Agent to Sell the Property
Real Keys Group License #02120489 Listed on: 01/08/2024

Property Details
Home Type
- Manufactured Home
Year Built
- Built in 1977
Lot Details
- Wood Fence
- Back Yard
- Land Lease of $1,820 per month
Home Design
- Turnkey
Interior Spaces
- 1,440 Sq Ft Home
- 1-Story Property
- Open Floorplan
- Built-In Features
- Entryway
- Family Room Off Kitchen
- Living Room
- Storage
- Neighborhood Views
Kitchen
- Open to Family Room
- Gas Oven
- Gas Cooktop
- Dishwasher
Bedrooms and Bathrooms
- 2 Bedrooms
- 2 Full Bathrooms
- Soaking Tub
- Walk-in Shower
Laundry
- Laundry Room
- Washer and Gas Dryer Hookup
Home Security
- Carbon Monoxide Detectors
- Fire and Smoke Detector
Parking
- 3 Parking Spaces
- 3 Carport Spaces
- Parking Available
- Tandem Covered Parking
- Driveway
- Assigned Parking
Outdoor Features
- Above Ground Pool
- Open Patio
- Shed
- Porch
Location
- Property is near a clubhouse
- Property is near a park
Mobile Home
- Mobile home included in the sale
- Mobile Home Model is Madison
- Mobile Home is 24 x 60 Feet
- Manufactured Home
Utilities
- Central Air
- Heating Available
Listing and Financial Details
- Rent includes pool
Community Details
Overview
- No Home Owners Association
- Windward Village
Recreation
- Community Pool
- Park
Pet Policy
- Call for details about the types of pets allowed
Security
- 24-Hour Security
Similar Homes in Long Beach, CA
Home Values in the Area
Average Home Value in this Area
Property History
| Date | Event | Price | Change | Sq Ft Price |
|---|---|---|---|---|
| 05/22/2024 05/22/24 | Sold | $123,000 | -22.2% | $85 / Sq Ft |
| 04/08/2024 04/08/24 | Pending | -- | -- | -- |
| 01/08/2024 01/08/24 | For Sale | $158,000 | +6.0% | $110 / Sq Ft |
| 04/18/2022 04/18/22 | Sold | $149,000 | +4.9% | $103 / Sq Ft |
| 03/17/2022 03/17/22 | Pending | -- | -- | -- |
| 03/07/2022 03/07/22 | For Sale | $142,000 | -- | $99 / Sq Ft |
Tax History Compared to Growth
Agents Affiliated with this Home
-
Sergio Soledad

Seller's Agent in 2024
Sergio Soledad
Real Keys Group
(951) 365-5397
3 in this area
49 Total Sales
Map
Source: California Regional Multiple Listing Service (CRMLS)
MLS Number: OC24004163
- 3595 Santa fe Ave Unit 254
- 3595 Santa fe Ave Unit 90
- 3595 Santa fe Ave
- 3595 Santa fe Ave Unit 215
- 3595 Santa fe Ave Unit 241
- 3595 Santa fe Ave Unit 144
- 3595 Santa fe Ave Unit Space 169
- 3595 S Santa fe Ave
- 3438 Santa fe Ave
- 3365 Santa fe Ave Unit 88
- 3265 Santa fe Ave Unit 143
- 2045 W Cameron St
- 1600 W Cameron St
- 3375 Baltic Ave
- 2214 W Wardlow Rd
- 2216 W Wardlow Rd
- 3634 Caspian Ave
- 2749 E 221st Place
- 1562 W 31st St
- 2613 E 221st St
