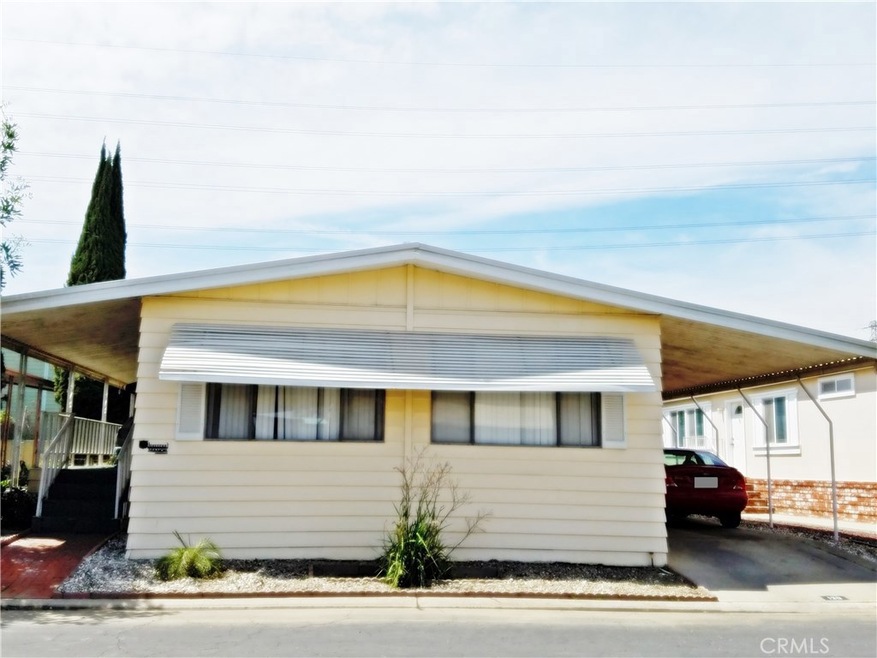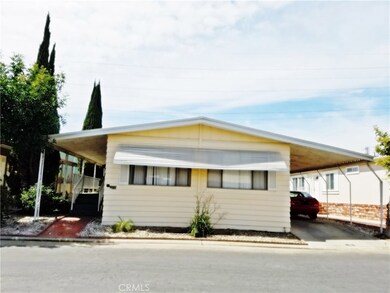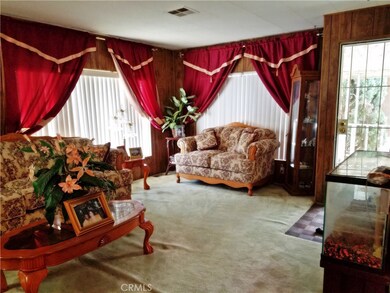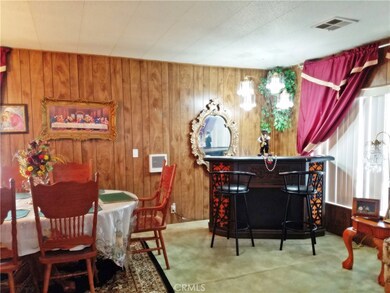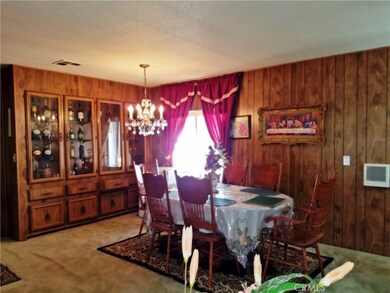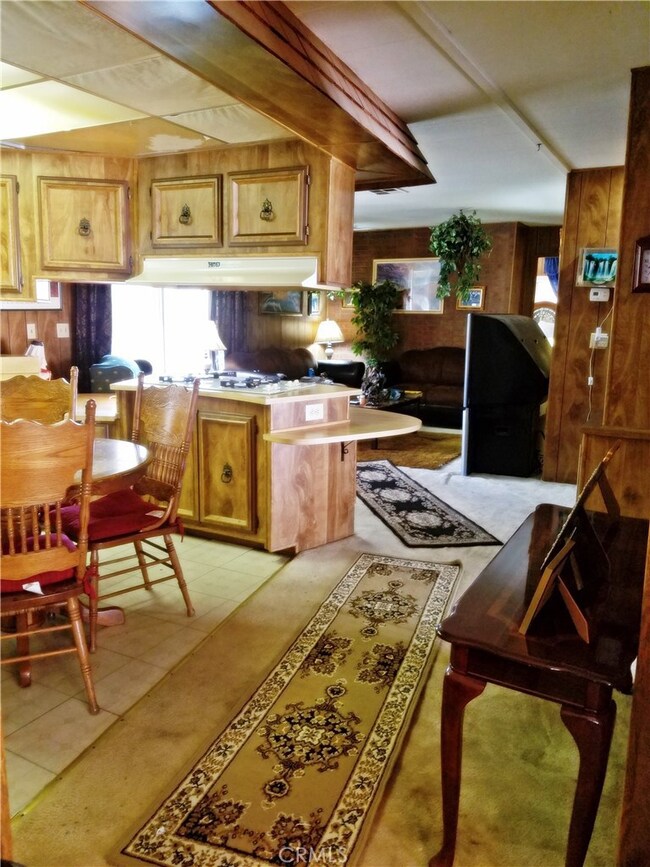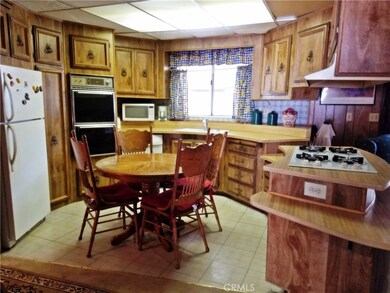
3595 Santa fe Ave Long Beach, CA 90810
Arlington NeighborhoodHighlights
- Fitness Center
- In Ground Pool
- Colonial Architecture
- 24-Hour Security
- RV Parking in Community
- Clubhouse
About This Home
As of October 2024Windward Village is a NEW Planned Development that is now selling its homes with the Land as Single Family Residences. You will pay an HOA fee, however there is NO Land Rent. Which includes a Swimming pool, Tennis Court, Basketball Court, Billiard Room, Work out room, Auditorium, Meeting Room, A Mini Library to enjoy reading time with your toddler, As well as your own Park and Car Wash. The Home is self is a Lovely Vintage Original with an updated heater, AC unit, Water Heater, Toilets and Thermostat. It has parking for up to 3 vehicles, an outdoor shed. As well as lovely yard to make your own. It is truly a must see. Do not miss your opportunity to live in this 24 hour Guarded Community. Which is truly a Hidden Gem...
Last Agent to Sell the Property
Wendy Montenegro
Wendy Montenegro, Broker License #01346413 Listed on: 05/09/2017
Co-Listed By
Villie London
Real Estate Ebroker Inc License #01952907
Property Details
Home Type
- Mobile/Manufactured
Year Built
- Built in 1977
Lot Details
- 4,051 Sq Ft Lot
- No Common Walls
- Rectangular Lot
HOA Fees
- $204 Monthly HOA Fees
Home Design
- Manufactured Home With Land
- Colonial Architecture
- Planned Development
- Permanent Foundation
- Composition Roof
- Vinyl Siding
- Partial Copper Plumbing
- Pier Jacks
Interior Spaces
- 1,440 Sq Ft Home
- Beamed Ceilings
- Awning
- Insulated Windows
- Blinds
- Casement Windows
- Insulated Doors
- Panel Doors
- L-Shaped Dining Room
- Utility Room
Kitchen
- Breakfast Bar
- Electric Oven
- <<builtInRangeToken>>
- Free-Standing Range
- Range Hood
- Dishwasher
- Disposal
Flooring
- Carpet
- Vinyl
Bedrooms and Bathrooms
- 2 Main Level Bedrooms
- Primary Bedroom on Main
- Jack-and-Jill Bathroom
- 2 Full Bathrooms
Laundry
- Laundry Room
- Washer and Gas Dryer Hookup
Home Security
- Security Lights
- Carbon Monoxide Detectors
- Fire and Smoke Detector
Parking
- 3 Parking Spaces
- 3 Attached Carport Spaces
- Parking Available
- Driveway
Accessible Home Design
- Doors swing in
- Doors are 32 inches wide or more
- More Than Two Accessible Exits
- Low Pile Carpeting
- Accessible Parking
Pool
- In Ground Pool
- Exercise
- Heated Spa
- In Ground Spa
- Pool Heated Passively
- Fence Around Pool
Outdoor Features
- Deck
- Covered patio or porch
- Exterior Lighting
- Rain Gutters
Location
- Suburban Location
Utilities
- Central Heating and Cooling System
- Heating System Uses Natural Gas
- Underground Utilities
- Natural Gas Connected
- Cable TV Available
Listing and Financial Details
- Tax Lot 130
- Tax Tract Number 62384
- Assessor Parcel Number 7317018024
Community Details
Overview
- Windward Village HOA, Phone Number (562) 424-3233
- Built by MANORETTE
- RV Parking in Community
Amenities
- Outdoor Cooking Area
- Community Barbecue Grill
- Picnic Area
- Clubhouse
- Banquet Facilities
- Billiard Room
- Meeting Room
- Recreation Room
- Laundry Facilities
Recreation
- Tennis Courts
- Sport Court
- Ping Pong Table
- Community Playground
- Fitness Center
- Community Pool
- Community Spa
Pet Policy
- Pets Allowed
- Pet Restriction
Security
- 24-Hour Security
- Resident Manager or Management On Site
- Card or Code Access
Similar Homes in the area
Home Values in the Area
Average Home Value in this Area
Property History
| Date | Event | Price | Change | Sq Ft Price |
|---|---|---|---|---|
| 05/02/2025 05/02/25 | For Sale | $669,950 | +570.0% | $441 / Sq Ft |
| 10/15/2024 10/15/24 | Sold | $100,000 | 0.0% | $69 / Sq Ft |
| 08/16/2024 08/16/24 | For Sale | $100,000 | -63.6% | $69 / Sq Ft |
| 08/31/2017 08/31/17 | Sold | $275,000 | +2.2% | $191 / Sq Ft |
| 05/17/2017 05/17/17 | Pending | -- | -- | -- |
| 05/09/2017 05/09/17 | For Sale | $269,000 | -- | $187 / Sq Ft |
Tax History Compared to Growth
Agents Affiliated with this Home
-
Leslie Miller

Seller's Agent in 2025
Leslie Miller
Vylla Home, Inc.
(562) 477-0338
17 in this area
26 Total Sales
-
Cheryl Jones
C
Seller Co-Listing Agent in 2025
Cheryl Jones
Vylla Home, Inc.
(562) 537-3602
7 Total Sales
-
Linda Neino

Seller's Agent in 2024
Linda Neino
Engel & Völkers Burbank
(818) 240-8100
1 in this area
21 Total Sales
-
Martin Gonzalez

Buyer's Agent in 2024
Martin Gonzalez
Realty Executives
(562) 843-1103
1 in this area
144 Total Sales
-
W
Seller's Agent in 2017
Wendy Montenegro
Wendy Montenegro, Broker
-
V
Seller Co-Listing Agent in 2017
Villie London
Real Estate Ebroker Inc
Map
Source: California Regional Multiple Listing Service (CRMLS)
MLS Number: PW17102247
- 3595 Santa fe Ave Unit 115
- 3595 Santa fe Ave Unit 146
- 3595 Santa fe Ave Unit 254
- 3595 Santa fe Ave Unit 90
- 3595 S Santa fe Ave
- 3438 Santa fe Ave
- 3390 Santa fe Ave
- 3421 Adriatic Ave
- 3365 Santa fe Ave Unit 88
- 3265 Santa fe Ave Unit 145
- 3265 Santa fe Ave Unit 143
- 3375 Baltic Ave
- 3431 Caspian Ave
- 2214 W Wardlow Rd
- 2216 W Wardlow Rd
- 3634 Caspian Ave
- 2418 W Lincoln St
- 3653 Denver Ave
- 3541 Fashion Ave
- 2616 E 220th Place
