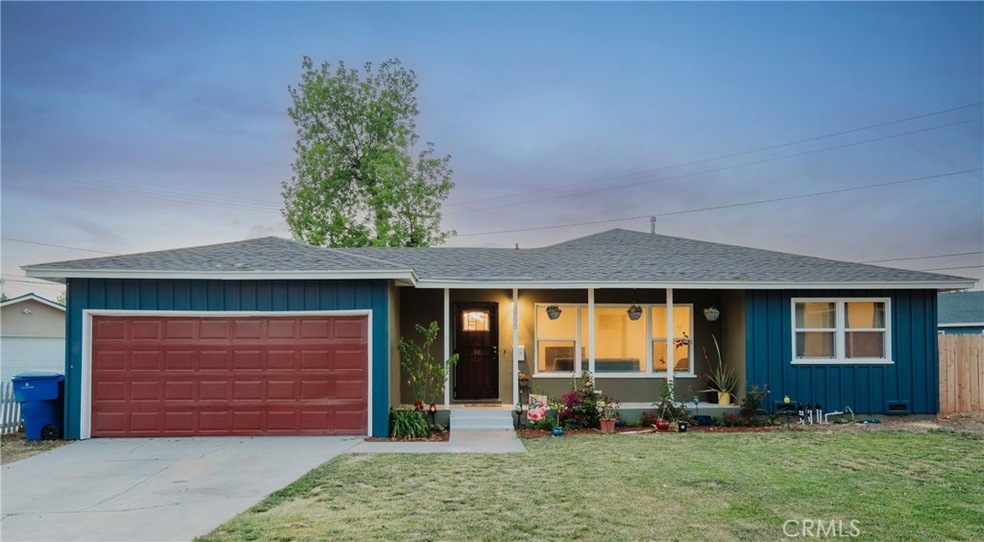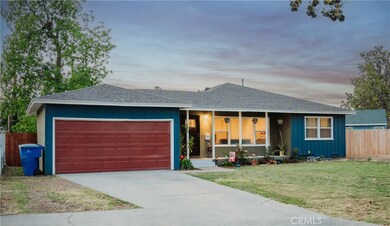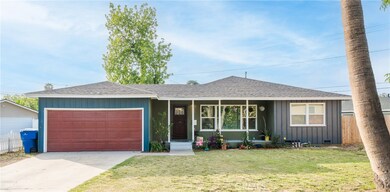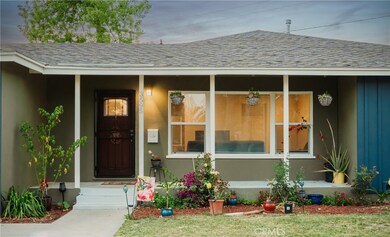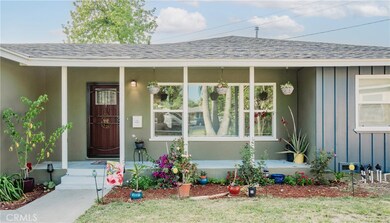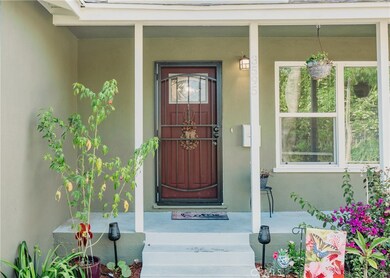
3595 Timothy Way Riverside, CA 92506
Magnolia Center NeighborhoodHighlights
- View of Trees or Woods
- Updated Kitchen
- Traditional Architecture
- Polytechnic High School Rated A-
- Open Floorplan
- Wood Flooring
About This Home
As of July 2022AMAZING CUL-DE-SAC HOME ON HUGE LOT! Do you love tree-lined streets? Looking for a large backyard? What about the ability to walk to coffee shops, restaurants, or other entertainment? Well, look no further because this is the one!!! Nestled at the end of a cul-de-sac, this incredible home has so much charm and is move-in ready! Hardwood floors, recessed lights and a large window compliment an open family room. There is direct access to the garage as well! The kitchen has been remodeled with newer cabinetry, quartz countertops, recessed lights, stylish subway backsplash and tile flooring. All bedrooms are spacious and have ceiling fans. The pie-shaped lot creates not one, but TWO areas in the backyard! Continue where the current owners have left off and plant your own organic garden, or build the pool of your dreams! There is another section to the northside that can be a second grass area for the dogs or create the ultimate patio area to entertain family and friends! Other upgrades to note: dual pane windows, newer house plumbing, additional concrete in the backyard and a finished garage. Riverside Plaza & Magnolia Town Center are both less than a half mile away. Trader Joe's, Von's, Regal Theaters and a dozen restaurants are just a stone's throw away! Be sure to set an appointment to see this one before it's to late!!!
Last Agent to Sell the Property
eHomes License #01430875 Listed on: 05/04/2022
Home Details
Home Type
- Single Family
Est. Annual Taxes
- $6,204
Year Built
- Built in 1951 | Remodeled
Lot Details
- 8,276 Sq Ft Lot
- Cul-De-Sac
- Southeast Facing Home
- Wood Fence
- Landscaped
- Level Lot
- Private Yard
- Lawn
- Garden
- Back and Front Yard
- Property is zoned R1065
Parking
- 2 Car Attached Garage
- Oversized Parking
- Parking Available
- Two Garage Doors
- Driveway
- RV Potential
Property Views
- Woods
- Neighborhood
Home Design
- Traditional Architecture
- Turnkey
- Raised Foundation
- Frame Construction
- Shingle Roof
- Asphalt Roof
- Stone Siding
- Pre-Cast Concrete Construction
- Stucco
Interior Spaces
- 1,134 Sq Ft Home
- 1-Story Property
- Open Floorplan
- Recessed Lighting
- Double Pane Windows
- Family or Dining Combination
- Home Office
- Wood Flooring
Kitchen
- Updated Kitchen
- Gas Oven
- Microwave
- Dishwasher
- Quartz Countertops
Bedrooms and Bathrooms
- 3 Main Level Bedrooms
- Remodeled Bathroom
- 1 Full Bathroom
- Bathtub with Shower
- Walk-in Shower
Laundry
- Laundry Room
- Laundry in Garage
Home Security
- Carbon Monoxide Detectors
- Fire and Smoke Detector
Schools
- Pachappa Elementary School
- Center Middle School
- Polytechnic High School
Additional Features
- Covered patio or porch
- Suburban Location
- Central Heating and Cooling System
Community Details
- No Home Owners Association
Listing and Financial Details
- Tax Lot 29
- Tax Tract Number 311
- Assessor Parcel Number 225242030
- $85 per year additional tax assessments
Ownership History
Purchase Details
Home Financials for this Owner
Home Financials are based on the most recent Mortgage that was taken out on this home.Purchase Details
Home Financials for this Owner
Home Financials are based on the most recent Mortgage that was taken out on this home.Purchase Details
Home Financials for this Owner
Home Financials are based on the most recent Mortgage that was taken out on this home.Purchase Details
Purchase Details
Similar Homes in Riverside, CA
Home Values in the Area
Average Home Value in this Area
Purchase History
| Date | Type | Sale Price | Title Company |
|---|---|---|---|
| Grant Deed | $550,000 | None Listed On Document | |
| Deed | -- | Fidelity National Title | |
| Grant Deed | $392,500 | Fidelity National Title Co | |
| Grant Deed | $220,000 | Fidelity National Title | |
| Interfamily Deed Transfer | -- | -- |
Mortgage History
| Date | Status | Loan Amount | Loan Type |
|---|---|---|---|
| Open | $539,939 | FHA | |
| Previous Owner | $401,527 | VA |
Property History
| Date | Event | Price | Change | Sq Ft Price |
|---|---|---|---|---|
| 07/05/2022 07/05/22 | Sold | $549,900 | 0.0% | $485 / Sq Ft |
| 06/04/2022 06/04/22 | Pending | -- | -- | -- |
| 05/26/2022 05/26/22 | Price Changed | $549,900 | -5.2% | $485 / Sq Ft |
| 05/12/2022 05/12/22 | For Sale | $579,900 | +5.5% | $511 / Sq Ft |
| 05/05/2022 05/05/22 | Off Market | $549,900 | -- | -- |
| 05/04/2022 05/04/22 | For Sale | $579,900 | +47.7% | $511 / Sq Ft |
| 07/01/2020 07/01/20 | Sold | $392,500 | +0.6% | $346 / Sq Ft |
| 06/09/2020 06/09/20 | Price Changed | $390,000 | +2.9% | $344 / Sq Ft |
| 06/03/2020 06/03/20 | For Sale | $379,000 | -- | $334 / Sq Ft |
Tax History Compared to Growth
Tax History
| Year | Tax Paid | Tax Assessment Tax Assessment Total Assessment is a certain percentage of the fair market value that is determined by local assessors to be the total taxable value of land and additions on the property. | Land | Improvement |
|---|---|---|---|---|
| 2025 | $6,204 | $1,050,594 | $93,636 | $956,958 |
| 2023 | $6,204 | $549,900 | $90,000 | $459,900 |
| 2022 | $4,520 | $400,350 | $91,800 | $308,550 |
| 2021 | $4,462 | $392,500 | $90,000 | $302,500 |
| 2020 | $3,775 | $330,000 | $90,000 | $240,000 |
| 2019 | $660 | $51,504 | $16,852 | $34,652 |
| 2018 | $649 | $50,495 | $16,522 | $33,973 |
| 2017 | $638 | $49,506 | $16,199 | $33,307 |
| 2016 | $602 | $48,536 | $15,882 | $32,654 |
| 2015 | $593 | $47,809 | $15,645 | $32,164 |
| 2014 | $587 | $46,875 | $15,340 | $31,535 |
Agents Affiliated with this Home
-
Christopher Cervantez

Seller's Agent in 2022
Christopher Cervantez
eHomes
(626) 347-5987
1 in this area
168 Total Sales
-
ERIN NACHREINER
E
Seller Co-Listing Agent in 2022
ERIN NACHREINER
KELLER WILLIAMS EMPIRE ESTATES
(323) 434-5003
1 in this area
71 Total Sales
-
Annette Fraley

Seller's Agent in 2020
Annette Fraley
SYNERGY ONE REAL ESTATE SVCS.
(626) 926-2971
60 Total Sales
-
Paco Craig

Buyer's Agent in 2020
Paco Craig
PACO CRAIG
(951) 312-9502
42 Total Sales
Map
Source: California Regional Multiple Listing Service (CRMLS)
MLS Number: CV22046553
APN: 225-242-030
- 6792 Rainier Ct
- 6739 Palm Ave
- 6168 Elenor St
- 0 Mcmahon St Unit IV25141837
- 3346 Sunnyside Dr
- 6979 Palm Ct Unit 228
- 6979 Palm Ct Unit 124
- 6979 Palm Ct Unit 126
- 6979 Palm Ct Unit 202
- 3401 Arlington Ave
- 6068 Lawson Way
- 4530 Beatty Dr
- 6051 Riverside Ave
- 6054 Elenor St
- 6014 Elenor St
- 4622 Sunnyside Dr
- 6017 Brockton Ave
- 4641 Arlington Ave
- 6157 Hillary Ct
- 4673 Central Ave
