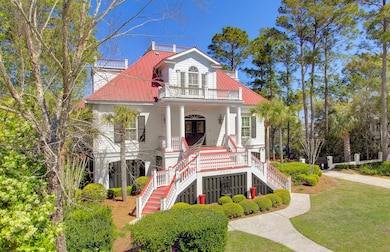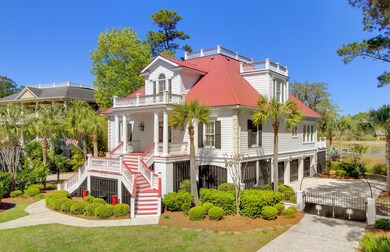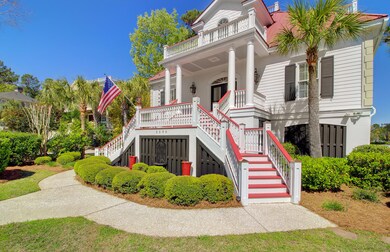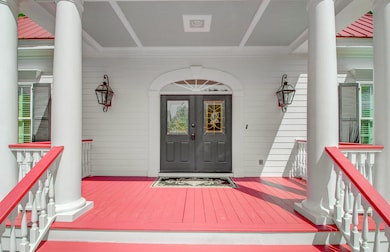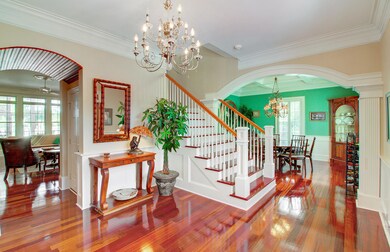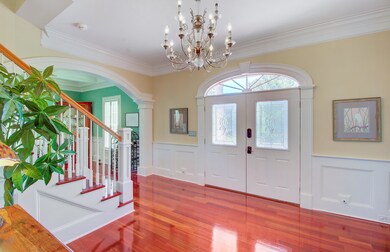
3596 Henrietta Hartford Rd Mount Pleasant, SC 29466
Park West NeighborhoodEstimated Value: $1,485,288 - $1,832,000
Highlights
- Boat Ramp
- Boat Lift
- Traditional Architecture
- Charles Pinckney Elementary School Rated A
- 0.4 Acre Lot
- High Ceiling
About This Home
As of February 2020Ever want to live in a home that is completely magazine worthy? Here's your chance. This incredible dwelling in Mount Pleasant's Park West has graced not one, but two well-known and revered publications. This gem has proudly been featured on the covers, and within the pages, of Southern Vacation & Second Homes and Southern Design American. Those who savor superior craftsmanship, thoughtful design touches and pure elegance will revel in all the delicious features this estate offers. From the grand exterior with dual stairs leading to the large front porch to the eye-catching Brazilian cherry wood floors found on the interior, each element of this 3,518-square-foot stunner has a wow factor. The lush landscaping, of this .4 acre lot, is beautifully Southern with a 30' wisteria vine with...magnificent blooms, 2 hundred-year-old live oaks, palms, pines and various vibrant shrubbery. The magic continues once you step inside and take in the upscale architecture of this flawless home, with 12 inch crown molding, various delicate and sparkling chandeliers and classic design trends that seem to surface in every room There are ceiling medallions in the living room, dining area and master bedroom. An 11' coffered ceiling, in the large formal dining room, makes this an inviting place to host an unforgettable dinner party. The main arch going to the approximately 20' by 20' living room features a custom cherry wood inlaid ceiling. Surround sound can be found in the living room, master bedroom and upstairs bedroom. Gather with family around the living room's lovely gas fireplace or enjoy margaritas on the large screened porch or expansive deck that offers glorious, unobstructed views of the water. Yes, Toomer Creek, a sanctuary frequented by egrets and blue herons, can be seen from numerous rooms in this spacious home. Take in the serenity of the marsh, while sipping your morning cappuccino. The kitchen is a chef's dream with upgraded new appliances, a large center island, high-end granite counter tops, furniture-grade cabinets and gorgeous gas cooktop/ovens! The butler's pantry provides the same luxury as the kitchen. The main floor HVAC unit was replaced in 2016 with an upgraded whisper quiet unit and the second floor with an upgraded whisper quiet unit in 2018. The master bedroom is fit for royalty with electric wall fireplace and your very own private deck that boasts breathtaking views of treetops and gleaming water. The master bathroom has been recently modified to include an updated frameless steam shower. While this impeccable residence is on a privately secluded lot, it is just 5 minutes from amazing eateries and shops. There's over 1500 square feet of additional storage near the garage, which makes the possibility of expansion a sweet reality if the homeowner so desires. A workout room, not included in the overall square footage, could also be transformed into whatever space you envision. Everyday is a vacation in this 4-bedroom that provides an exceptional getaway with its welcoming layout and majestic vibe. A 100-foot-long deck leads to a motorized boat lift that will handle boats up to 35 feet in length. The main dock has a floating dock that makes this residence a boater's and fisherman's dream. Great for entertaining and every-day living, this is your chance to own a piece of paradise in a highly coveted community. We could go on, but this masterpiece really must be seen in person. Discover the ultimate in posh and sophistication with this beaut, today!
Use preferred lender to buy this home and receive an incentive towards your closing costs!
Last Agent to Sell the Property
Keller Williams Realty Charleston License #73459 Listed on: 01/21/2020

Home Details
Home Type
- Single Family
Est. Annual Taxes
- $3,428
Year Built
- Built in 2001
Lot Details
- 0.4 Acre Lot
- Property fronts a marsh
HOA Fees
- $83 Monthly HOA Fees
Parking
- 3 Car Garage
- Off-Street Parking
Home Design
- Traditional Architecture
- Raised Foundation
Interior Spaces
- 3,518 Sq Ft Home
- 2-Story Property
- Smooth Ceilings
- High Ceiling
- Ceiling Fan
- Family Room
- Formal Dining Room
- Laundry Room
Kitchen
- Eat-In Kitchen
- Dishwasher
- Kitchen Island
Bedrooms and Bathrooms
- 4 Bedrooms
- Walk-In Closet
- Garden Bath
Outdoor Features
- Boat Lift
- Screened Patio
- Front Porch
Schools
- Charles Pinckney Elementary School
- Cario Middle School
- Wando High School
Utilities
- Cooling Available
- No Heating
Community Details
Overview
- Park West Subdivision
Recreation
- Boat Ramp
- Boat Dock
- Pier or Dock
- Tennis Courts
- Community Pool
- Trails
Ownership History
Purchase Details
Home Financials for this Owner
Home Financials are based on the most recent Mortgage that was taken out on this home.Purchase Details
Purchase Details
Purchase Details
Purchase Details
Similar Homes in Mount Pleasant, SC
Home Values in the Area
Average Home Value in this Area
Purchase History
| Date | Buyer | Sale Price | Title Company |
|---|---|---|---|
| Green Keenan Wayne | $935,000 | None Available | |
| Miller Quincy R | $1,175,000 | -- | |
| Manzella John B | $825,000 | -- | |
| Southeastern Homes Development Group Llc | $195,771 | -- | |
| Southeastern Homes Llc | $179,900 | -- |
Mortgage History
| Date | Status | Borrower | Loan Amount |
|---|---|---|---|
| Open | Green Keenan W | $512,000 | |
| Closed | Green Keenan Wayne | $229,600 | |
| Closed | Green Keenan Wayne | $510,400 |
Property History
| Date | Event | Price | Change | Sq Ft Price |
|---|---|---|---|---|
| 02/27/2020 02/27/20 | Sold | $935,000 | 0.0% | $266 / Sq Ft |
| 01/28/2020 01/28/20 | Pending | -- | -- | -- |
| 01/21/2020 01/21/20 | For Sale | $935,000 | -- | $266 / Sq Ft |
Tax History Compared to Growth
Tax History
| Year | Tax Paid | Tax Assessment Tax Assessment Total Assessment is a certain percentage of the fair market value that is determined by local assessors to be the total taxable value of land and additions on the property. | Land | Improvement |
|---|---|---|---|---|
| 2023 | $3,428 | $35,400 | $0 | $0 |
| 2022 | $3,179 | $35,400 | $0 | $0 |
| 2021 | $3,506 | $35,400 | $0 | $0 |
| 2020 | $3,609 | $33,510 | $0 | $0 |
| 2019 | $3,150 | $31,060 | $0 | $0 |
| 2017 | $3,103 | $31,060 | $0 | $0 |
| 2016 | $2,948 | $31,060 | $0 | $0 |
| 2015 | $3,088 | $31,060 | $0 | $0 |
| 2014 | $2,990 | $0 | $0 | $0 |
| 2011 | -- | $0 | $0 | $0 |
Agents Affiliated with this Home
-
David Friedman

Seller's Agent in 2020
David Friedman
Keller Williams Realty Charleston
(843) 999-0654
14 in this area
900 Total Sales
-
Wendy Green

Buyer's Agent in 2020
Wendy Green
Southern Living Real Estate
(843) 991-9273
3 in this area
108 Total Sales
Map
Source: CHS Regional MLS
MLS Number: 20001846
APN: 594-12-00-170
- 3500 Maplewood Ln
- 2013 Grey Marsh Rd
- 2064 Promenade Ct
- 1828 S James Gregarie Rd
- 3336 Toomer Kiln Cir
- 1781 Tennyson Row Unit 6
- 1787 Tennyson Row Unit 9
- 3400 Henrietta Hartford Rd
- 1704 Tolbert Way
- 3508 Henrietta Hartford Rd
- 3805 Adrian Way
- 1749 James Basford Place
- 3424 Henrietta Hartford Rd
- 1733 James Basford Place
- 1736 James Basford Place
- 3447 Toomer Kiln Cir
- 2136 Baldwin Park Dr
- 3447 Claremont St
- 3427 Colonel Vanderhorst Cir
- 3517 Claremont St
- 3596 Henrietta Hartford Rd
- 3592 Henrietta Hartford Rd
- 3597 Henrietta Hartford Rd
- 3593 Henrietta Hartford Rd
- 3588 Henrietta Hartford Rd
- 3601 Henrietta Hartford Rd
- 3604 Henrietta Hartford Rd
- 3589 Henrietta Hartford Rd
- 3584 Henrietta Hartford Rd
- 3605 Henrietta Hartford Rd
- 3504 Maplewood Ln
- 3608 Henrietta Hartford Rd
- 3580 Henrietta Hartford Rd
- 3585 Henrietta Hartford Rd
- 3512 Aeton Ln
- 3512 Maplewood Ln
- 3576 Henrietta Hartford Rd
- 3401 Whites Cabin Rd
- 1888 N James Gregarie Rd
- 3581 Henrietta Hartford Rd

