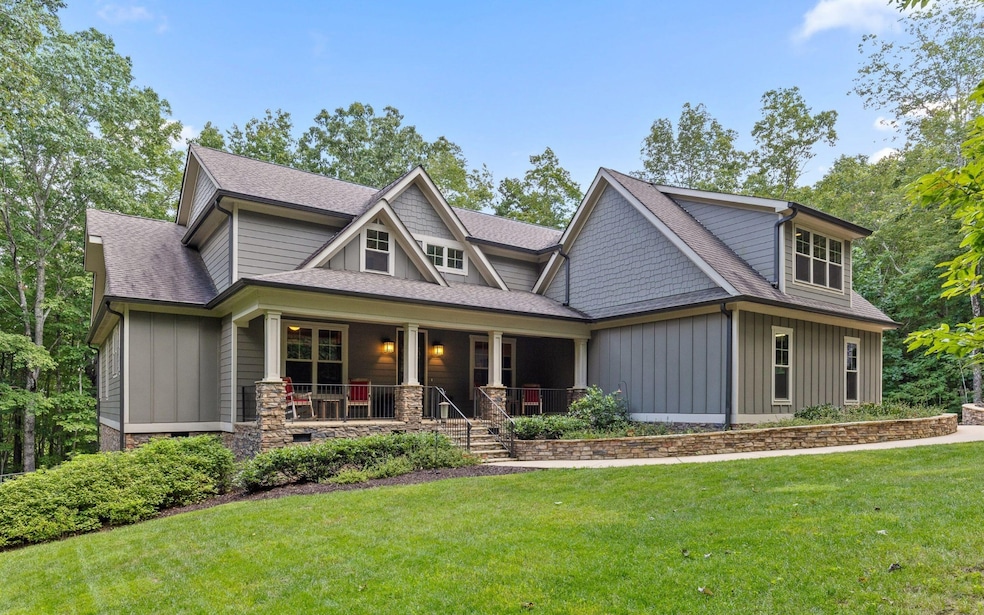3598 Clear Brooks Dr Signal Mountain, TN 37377
Estimated payment $4,738/month
Highlights
- Very Popular Property
- Deck
- 2 Fireplaces
- 5.24 Acre Lot
- Wooded Lot
- Separate Formal Living Room
About This Home
Watch Video: - METICULOUSLY MAINTAINED MOUNTAIN LIVING - Custom home in Signal Mountain's Grandview Community! With 5.24 ACRES, 4 beds, 3 baths, and bonus room, this home is perfect for homeowners seeking space, tranquility, and quality craftsmanship. SCREENED DECK with a stone fireplace and tongue-and-groove ceilings is a standout feature to enjoy fresh air with comfort! Most useful areas are on the main level with additional spaces upstairs. An open-concept layout with hardwood floors and 10+ foot ceilings in the entry and spacious living room with FIREPLACE and built-in bookshelves. The kitchen boasts wood cabinetry, island, stainless appliances, tile backsplash, and granite countertops. Versatile eating spaces with a formal dining room and a breakfast nook. Bright and beautiful main level primary ensuite offers natural light, deck access, tiled shower, soaking tub, dual vanities, and large walk-in closet. 2 additional bedrooms, full bath, and functional laundry room complete the main level. Upstairs includes a large BONUS room, bedroom, and full bath—perfect for a guest suite or private home office. Outdoor features include a 2-car garage, FENCED YARD, spacious covered front porch, and beautiful landscaping. Add a barn, detached garage, garden, and shed, and put your personal touch on this special property. Grandview community is a peaceful neighborhood with estate-size lots, wooded surroundings, and underground utilities. LOCATION: 15 minutes to Signal Mountain town center with Pruett's grocery, the Bread Basket, and the Golf and Country Club! Within 30 minutes of scenic downtown Chattanooga, for endless activities and entertainment. Tucked away from the road in the rear of the community, this home offers exceptional privacy, mountain charm, and outdoor living! Schedule your private tour today! (Buyer to verify square footage. Some images may be virtually staged.
Listing Agent
Greater Downtown Realty dba Keller Williams Realty License #280357 Listed on: 09/08/2025

Co-Listing Agent
Greater Downtown Realty dba Keller Williams Realty License #410032,358887
Home Details
Home Type
- Single Family
Est. Annual Taxes
- $3,063
Year Built
- Built in 2015
Lot Details
- 5.24 Acre Lot
- Back Yard Fenced
- Level Lot
- Wooded Lot
HOA Fees
- $8 Monthly HOA Fees
Parking
- 2 Car Attached Garage
- Gravel Driveway
Home Design
- Stone Siding
Interior Spaces
- 3,298 Sq Ft Home
- Property has 3 Levels
- Ceiling Fan
- 2 Fireplaces
- Gas Fireplace
- Separate Formal Living Room
- Carpet
- Fire and Smoke Detector
- Laundry Room
Kitchen
- Breakfast Area or Nook
- Microwave
- Dishwasher
- Disposal
Bedrooms and Bathrooms
- 4 Bedrooms
- Walk-In Closet
- 3 Full Bathrooms
- Soaking Tub
Outdoor Features
- Deck
Schools
- Griffith Elementary School
- Sequatchie Co Middle School
- Sequatchie Co High School
Utilities
- Cooling Available
- Central Heating
- Heat Pump System
- Septic Tank
Community Details
- Grandview Subdivision
Listing and Financial Details
- Assessor Parcel Number 086 03500 000
Map
Home Values in the Area
Average Home Value in this Area
Tax History
| Year | Tax Paid | Tax Assessment Tax Assessment Total Assessment is a certain percentage of the fair market value that is determined by local assessors to be the total taxable value of land and additions on the property. | Land | Improvement |
|---|---|---|---|---|
| 2024 | $3,063 | $166,800 | $36,750 | $130,050 |
| 2023 | $3,063 | $166,800 | $36,750 | $130,050 |
| 2022 | $2,260 | $92,525 | $17,875 | $74,650 |
| 2021 | $2,208 | $90,425 | $17,875 | $72,550 |
| 2020 | $2,208 | $90,425 | $17,875 | $72,550 |
| 2019 | $2,229 | $91,275 | $18,725 | $72,550 |
| 2018 | $2,229 | $91,275 | $18,725 | $72,550 |
| 2017 | $2,229 | $91,275 | $18,725 | $72,550 |
| 2016 | $2,165 | $84,300 | $18,725 | $65,575 |
| 2015 | $481 | $18,725 | $18,725 | $0 |
Property History
| Date | Event | Price | Change | Sq Ft Price |
|---|---|---|---|---|
| 09/08/2025 09/08/25 | For Sale | $839,900 | -- | $255 / Sq Ft |
Purchase History
| Date | Type | Sale Price | Title Company |
|---|---|---|---|
| Warranty Deed | $329,600 | -- | |
| Quit Claim Deed | -- | -- |
Mortgage History
| Date | Status | Loan Amount | Loan Type |
|---|---|---|---|
| Open | $345,000 | New Conventional | |
| Closed | $340,000 | New Conventional |
Source: Realtracs
MLS Number: 2991138
APN: 086-035.00
- 118 Beaten Path Rd
- 3362 Clear Brooks Dr
- 50 Horseshoe Bend Rd E
- 81 Horseshoe Bend Rd
- 2385 Clear Brooks Dr
- 361 Pine Ridge Dr
- 280 Pine Ridge Dr
- 1194 Horseshoe Rd
- 720 Miller Rd
- 0 Clear Brooks Dr Unit RTC2912326
- 0 Clear Brooks Dr Unit 1506809
- 124 Scott Rd
- 6475 Polly Ln
- 342 Miller Rd
- 17 Wild Iris Ln
- 2803 Us 127
- 108 Wade Rd E
- 143 Walden Dr
- 0 Miles Rd Unit 1503398
- 460 Spring Dr
- 629 Parsons Ln
- 818 Murrell Rd
- 6067 Browntown Rd
- 216 Graves Rd
- 5446 Abby Grace Loop
- 5468 Abby Grace Loop
- 151 Integra Vista Dr
- 5727 N Morgan Ln Unit 1
- 5649 Acadia Dr
- 4126 Mountain Creek Rd
- 85 Flash Way
- 133 Shearer St Unit B
- 320 Branchwood Cir
- 4885 Dyno Loop
- 13 Flash Way
- 28 Flash Way
- 4976 Dyno Loop
- 4927 Dyno Loop
- 10 Garden Court Loop
- 23 Michigan Ln






