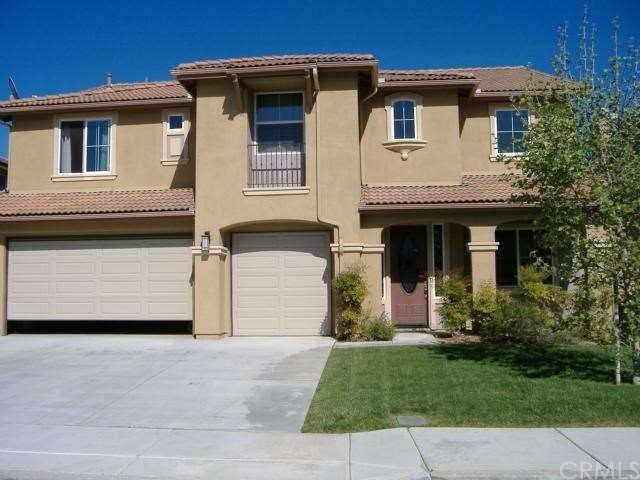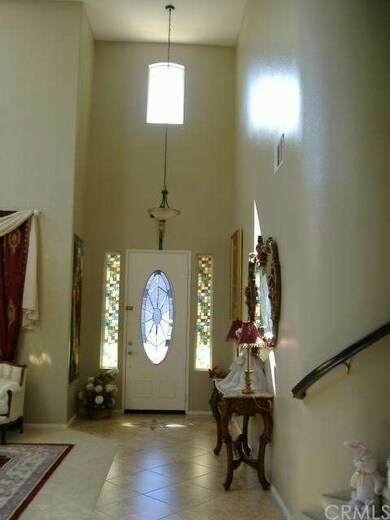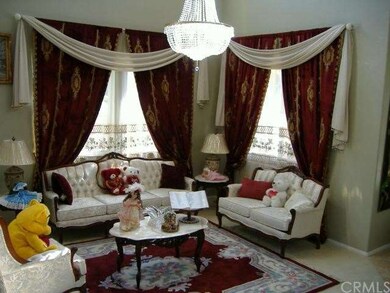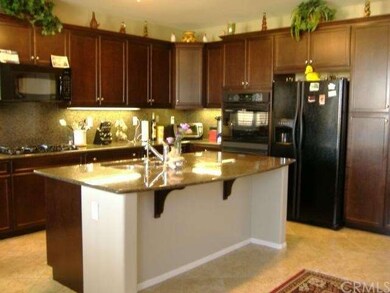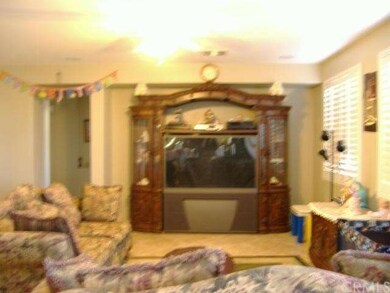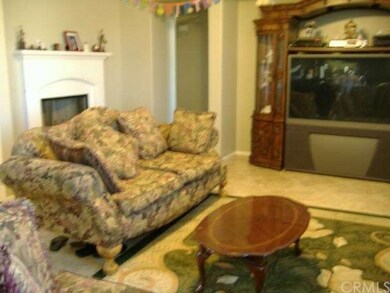
35980 Avry Way Wildomar, CA 92595
Estimated Value: $727,038 - $811,000
Highlights
- Primary Bedroom Suite
- Traditional Architecture
- Granite Countertops
- View of Hills
- Loft
- Private Yard
About This Home
As of July 2012STANDARD SALE 5 BEDROOM 4 BATH HOME, READY FOR YOUR LARGE FAMILY TO MOVE RIGHT IN! WONDERFUL FLOORPLAN WITH HIGH CEILINGS, ISLAND KITCHEN WITH SLAB GRANITE, DOUBLE OVENS, SHUTTERS, PARCELAIN TILE FLOORS DOWNSTAIRS. EPOXY GARAGE FLOORS. WALKING DISTANCE TO SHOPPING, GREAT FREEWAY ACCESS.
Last Agent to Sell the Property
Menconi And Associates, Inc. License #01446157 Listed on: 04/16/2012
Last Buyer's Agent
Margie Millar
The San Diego Property Shop License #01309365
Home Details
Home Type
- Single Family
Est. Annual Taxes
- $7,719
Year Built
- Built in 2005
Lot Details
- 7,405 Sq Ft Lot
- Wood Fence
- Block Wall Fence
- Landscaped
- Level Lot
- Sprinklers Throughout Yard
- Private Yard
- Lawn
- Garden
- Back and Front Yard
Parking
- 3 Car Attached Garage
- Parking Available
- Driveway
Home Design
- Traditional Architecture
- Turnkey
- Block Foundation
- Spanish Tile Roof
- Stucco
Interior Spaces
- 3,539 Sq Ft Home
- Wired For Sound
- Built-In Features
- Ceiling Fan
- Recessed Lighting
- Shutters
- Custom Window Coverings
- Entryway
- Family Room with Fireplace
- Living Room
- Dining Room
- Loft
- Storage
- Stone Flooring
- Views of Hills
Kitchen
- Breakfast Area or Nook
- Breakfast Bar
- Double Self-Cleaning Oven
- Gas Oven or Range
- Range
- Microwave
- Dishwasher
- Granite Countertops
- Disposal
Bedrooms and Bathrooms
- 5 Bedrooms
- Primary Bedroom Suite
- Walk-In Closet
- Dressing Area
- Mirrored Closets Doors
- 4 Full Bathrooms
Laundry
- Laundry Room
- Washer and Gas Dryer Hookup
Outdoor Features
- Concrete Porch or Patio
- Exterior Lighting
- Rain Gutters
Location
- Suburban Location
Utilities
- Two cooling system units
- Forced Air Heating and Cooling System
- Gas Water Heater
- Sewer on Bond
Community Details
- No Home Owners Association
- Rancho Vista Association
Listing and Financial Details
- Tax Lot 37
- Tax Tract Number 31499
- Assessor Parcel Number 376450037
Ownership History
Purchase Details
Home Financials for this Owner
Home Financials are based on the most recent Mortgage that was taken out on this home.Purchase Details
Home Financials for this Owner
Home Financials are based on the most recent Mortgage that was taken out on this home.Similar Homes in Wildomar, CA
Home Values in the Area
Average Home Value in this Area
Purchase History
| Date | Buyer | Sale Price | Title Company |
|---|---|---|---|
| Llewellyn Colin H | $306,000 | Chicago Title Inland Empire | |
| Ayad John S | $310,000 | Chicago Title Company |
Mortgage History
| Date | Status | Borrower | Loan Amount |
|---|---|---|---|
| Open | Llewellyn Colin H | $110,000 | |
| Open | Llewellyn Colin H | $309,188 | |
| Previous Owner | Ayad John S | $252,331 |
Property History
| Date | Event | Price | Change | Sq Ft Price |
|---|---|---|---|---|
| 07/23/2012 07/23/12 | Sold | $305,900 | +2.3% | $86 / Sq Ft |
| 06/05/2012 06/05/12 | Pending | -- | -- | -- |
| 05/14/2012 05/14/12 | Price Changed | $299,000 | -3.5% | $84 / Sq Ft |
| 04/16/2012 04/16/12 | For Sale | $309,900 | -- | $88 / Sq Ft |
Tax History Compared to Growth
Tax History
| Year | Tax Paid | Tax Assessment Tax Assessment Total Assessment is a certain percentage of the fair market value that is determined by local assessors to be the total taxable value of land and additions on the property. | Land | Improvement |
|---|---|---|---|---|
| 2023 | $7,719 | $362,173 | $71,010 | $291,163 |
| 2022 | $7,450 | $355,072 | $69,618 | $285,454 |
| 2021 | $7,307 | $348,110 | $68,253 | $279,857 |
| 2020 | $7,201 | $344,542 | $67,554 | $276,988 |
| 2019 | $7,063 | $337,787 | $66,230 | $271,557 |
| 2018 | $6,928 | $331,165 | $64,932 | $266,233 |
| 2017 | $6,795 | $324,672 | $63,659 | $261,013 |
| 2016 | $6,605 | $318,307 | $62,411 | $255,896 |
| 2015 | $6,495 | $313,528 | $61,475 | $252,053 |
| 2014 | $6,328 | $307,388 | $60,272 | $247,116 |
Agents Affiliated with this Home
-
Diane Vaughn
D
Seller's Agent in 2012
Diane Vaughn
Menconi And Associates, Inc.
(714) 366-3676
29 Total Sales
-
M
Buyer's Agent in 2012
Margie Millar
The San Diego Property Shop
Map
Source: California Regional Multiple Listing Service (CRMLS)
MLS Number: T12049609
APN: 376-450-037
- 35865 Nonnie Dr
- 23491 Crystal Way
- 23358 Platinum Ct
- 23340 Rhinestone Ct
- 0 Hidden Springs Rd Unit SW18253519
- 23825 Lancer Ct
- 36238 Trail Creek Cir
- 35709 Susan Dr
- 36088 Madora Dr
- 32037 Rock Elm Dr
- 22912 Delca Ln
- 0 Clinton Keith Rd Unit IV24239320
- 23790 Doheny Cir
- 22982 Teil Glen Rd
- 23102 Trillium Dr
- 22811 Rolling Brook Ln
- 32118 Bayberry Rd
- 22956 Akwo Cir
- 23662 Peggy Ln
- 35586 Wanki Ave
- 35980 Avry Way
- 35992 Avry Way
- 35968 Avry Way
- 35956 Avry Way
- 28414 Fox Ridge Ln
- 28417 Fox Ridge Ln
- 28428 Fox Ridge Ln
- 28431 Fox Ridge Ln
- 28445 Fox Ridge Ln
- 35973 Avry Way
- 35961 Avry Way
- 35985 Avry Way
- 35944 Avry Way
- 35949 Avry Way
- 35924 Lexi Ln
- 35936 Lexi Ln
- 35948 Lexi Ln
- 35912 Lexi Ln
- 35960 Lexi Ln
- 35972 Lexi Ln
