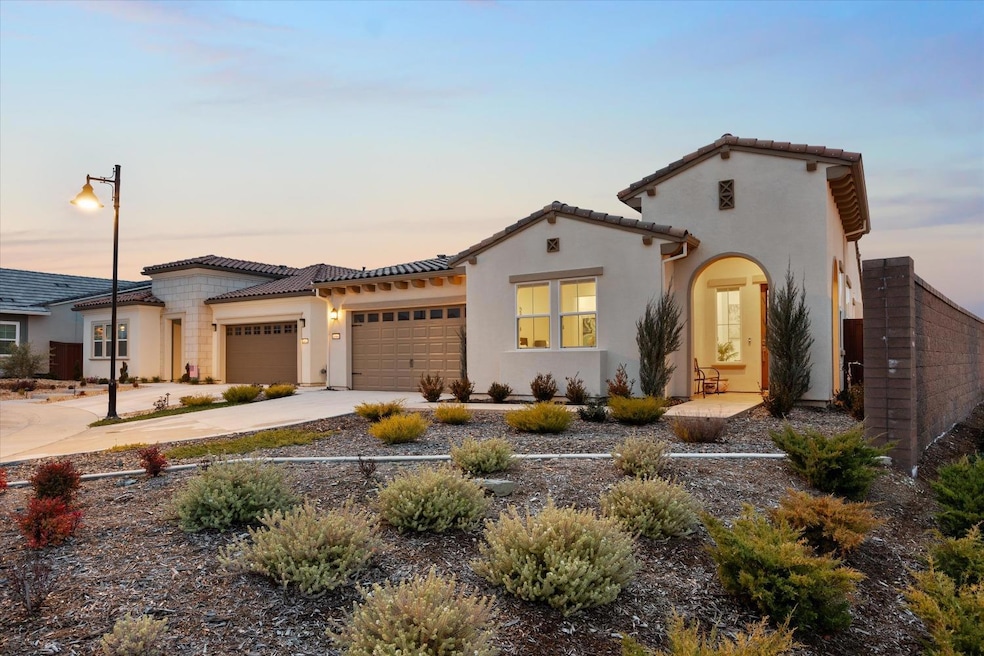Welcome to luxury living in the prestigious Regency at Folsom Ranch! This Toll Brothers Shasta Collection home sits at the end of a quiet cul-de-sac, offering unmatched privacy. Step into an entertainer's paradise with a stunning pool and spa, complete with cascading waterfalls, creating a serene resort-like atmosphere right in your backyard. The outdoor fireplace adds warmth and charm for year-round enjoyment. Inside, floor-to-ceiling windows flood the home with natural light and are complemented by automatic screen doors for effortless indoor-outdoor living. The gourmet kitchen is a chef's dream, featuring top-of-the-line JennAir appliances, sleek cabinetry, and premium finishes throughout. More than $200,000 in upgrades. Living here means access to a state-of-the-art clubhouse with a fitness center, Olympic-sized pools, pickleball and bocce ball courts, and miles of biking and walking trails. With Folsom being one of California's most sought-after communities, this home offers not just a residence but an elevated lifestyle.

