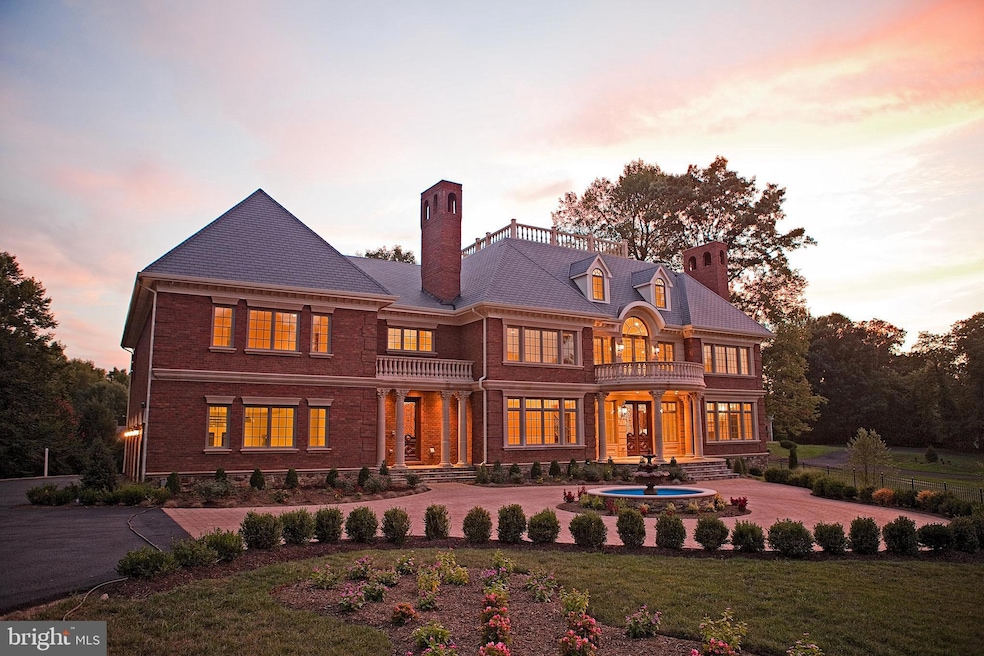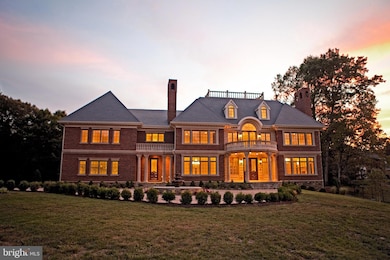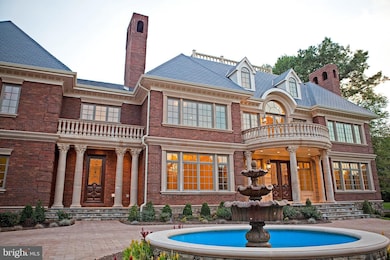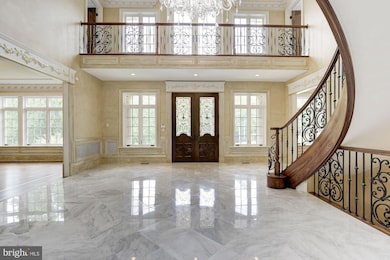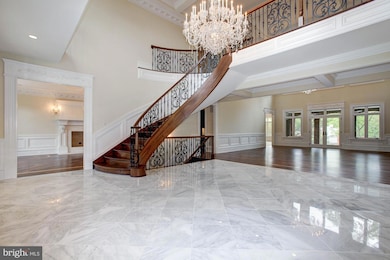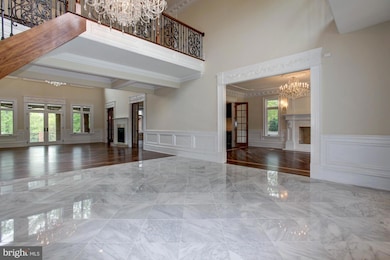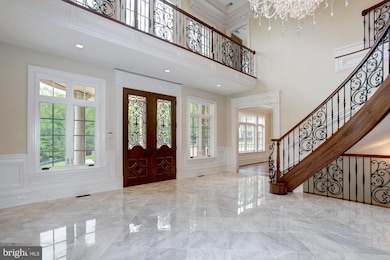35B Elsiragy Ct McLean, VA 22102
Greenway Heights NeighborhoodEstimated payment $45,977/month
Highlights
- Second Kitchen
- New Construction
- Gourmet Kitchen
- Spring Hill Elementary School Rated A
- Gunite Pool
- View of Trees or Woods
About This Home
2 acre Estate Lot in Mclean with new cul-de-sac to be built off Old Dominion Dr. This lot has a house planned at 7.5 mil but owner can Buy lot and Build a Custom by M and A at $390 per Square foot. That includes all of M and A features like four sides brick, slate roof, modern windows, elevator, 11 foot ceilings on Main level and 10 foot ceilings on lower and upper levels. This is a truly custom home at a great value. The lot is one of three lots that builder is building, homes to be 5.8 mil. to 10 mil. Builder may consider selling Land only. Property delivery 12 months after ratified contract.
Listing Agent
(703) 851-2600 casey@margenau.com Casey Margenau Fine Homes and Estates LLC Listed on: 10/12/2022

Home Details
Home Type
- Single Family
Est. Annual Taxes
- $75,000
Year Built
- Built in 2024 | New Construction
Lot Details
- 1.94 Acre Lot
- Cul-De-Sac
- Landscaped
- Extensive Hardscape
- Premium Lot
- Sprinkler System
- Backs to Trees or Woods
- Back Yard
- Additional Parcels
- Property is in excellent condition
- Property is zoned RE
Parking
- 5 Car Attached Garage
- Side Facing Garage
- Driveway
Property Views
- Woods
- Garden
Home Design
- Colonial Architecture
- Federal Architecture
- Manor Architecture
- Transitional Architecture
- Traditional Architecture
- Georgian Architecture
- Brick Exterior Construction
- Poured Concrete
- Slate Roof
- Stone Siding
- Concrete Perimeter Foundation
- Stick Built Home
- Copper Plumbing
- Masonry
Interior Spaces
- Property has 4 Levels
- 3 Elevators
- Open Floorplan
- Wet Bar
- Curved or Spiral Staircase
- Dual Staircase
- Built-In Features
- Bar
- Chair Railings
- Crown Molding
- Wainscoting
- Tray Ceiling
- Two Story Ceilings
- Recessed Lighting
- 5 Fireplaces
- Double Sided Fireplace
- Fireplace With Glass Doors
- Fireplace Mantel
- Double Pane Windows
- Low Emissivity Windows
- Insulated Windows
- Casement Windows
- Window Screens
- Insulated Doors
- Family Room Off Kitchen
- Formal Dining Room
- Laundry on upper level
- Attic
Kitchen
- Gourmet Kitchen
- Second Kitchen
- Breakfast Area or Nook
- Butlers Pantry
- Built-In Self-Cleaning Double Oven
- Gas Oven or Range
- Commercial Range
- Six Burner Stove
- Built-In Range
- Range Hood
- Built-In Microwave
- Extra Refrigerator or Freezer
- Dishwasher
- Stainless Steel Appliances
- Kitchen Island
- Upgraded Countertops
- Wine Rack
- Disposal
- Instant Hot Water
Flooring
- Solid Hardwood
- Marble
- Ceramic Tile
Bedrooms and Bathrooms
- En-Suite Bathroom
- Walk-In Closet
- Whirlpool Bathtub
Basement
- Heated Basement
- Basement Fills Entire Space Under The House
- Connecting Stairway
- Interior and Exterior Basement Entry
- Basement Windows
Home Security
- Monitored
- Exterior Cameras
- Motion Detectors
- Fire and Smoke Detector
- Flood Lights
Accessible Home Design
- Accessible Elevator Installed
- Lowered Light Switches
- Garage doors are at least 85 inches wide
- Doors are 32 inches wide or more
- More Than Two Accessible Exits
Pool
- Gunite Pool
- Spa
Outdoor Features
- Balcony
- Patio
- Terrace
- Exterior Lighting
Location
- Suburban Location
Schools
- Spring Hill Elementary School
- Cooper Middle School
- Langley High School
Utilities
- 90% Forced Air Zoned Heating and Cooling System
- Humidifier
- Heat Pump System
- Back Up Gas Heat Pump System
- Heating System Powered By Owned Propane
- Vented Exhaust Fan
- 200+ Amp Service
- 120/240V
- Propane
- 60 Gallon+ Electric Water Heater
- Well
- Perc Approved Septic
- Septic Equal To The Number Of Bedrooms
- Phone Available
- Cable TV Available
Community Details
- No Home Owners Association
- Built by M and A
- Peacock Station Subdivision, Gtp Floorplan
Map
Home Values in the Area
Average Home Value in this Area
Property History
| Date | Event | Price | List to Sale | Price per Sq Ft |
|---|---|---|---|---|
| 10/12/2022 10/12/22 | For Sale | $7,560,000 | -- | $548 / Sq Ft |
Source: Bright MLS
MLS Number: VAFX2098150
- LOT 2 Elsiragy Ct
- 9200 Falls Run Rd
- 1130 Bellview Rd
- 1033 Union Church Rd
- 701 River Bend Rd
- 1174 Old Tolson Mill Rd
- 933 Bellview Rd
- 9324 Georgetown Pike
- 9400 Georgetown Pike
- 1175 Daleview Dr
- 1006 Kimberwicke Rd
- 9420 Vernon Dr
- 9341 Cornwell Farm Dr
- 703 Potomac Knolls Dr
- 9331 Cornwell Farm Dr
- 1239 Daleview Dr
- 548 River Bend Rd
- 8111 Georgetown Pike
- 9112 Mine Run Dr
- 8437 Sparger St
- 1111 Towlston Rd
- 1219 Forestville Dr
- 1221 Forestville Dr
- 10847 Whiterim Dr
- 8757 Brook Rd
- 9715 Middleton Ridge Rd
- 901 Walker Rd
- 1424 Rosewood Hill Dr
- 829 Golden Arrow St
- 10101 Alsace Ct
- 1445 Mayhurst Blvd
- 1489 Broadstone Place
- 1509 Snughill Ct
- 1550 Shelford Ct
- 1460 Carrington Ridge Ln
- 7616 Burford Dr
- 1215 Delta Glen Ct
- 9723 Beman Woods Way
- 1597 Leeds Castle Dr Unit 202
- 1614 Leeds Castle Dr
