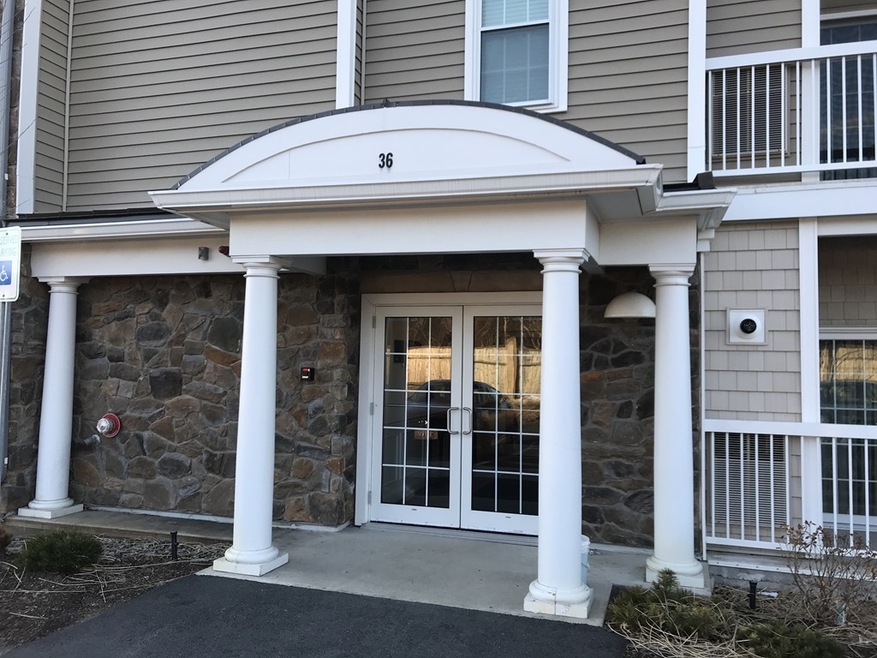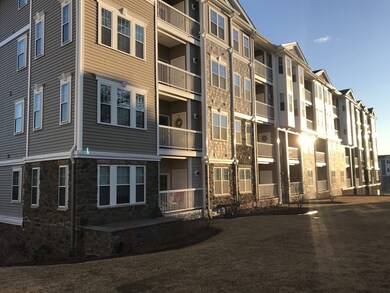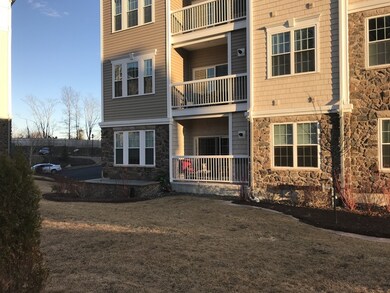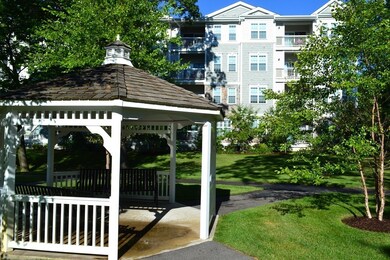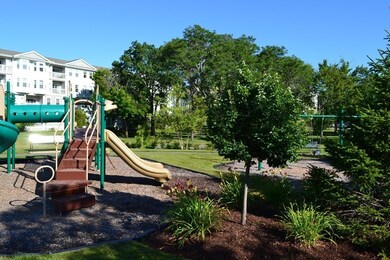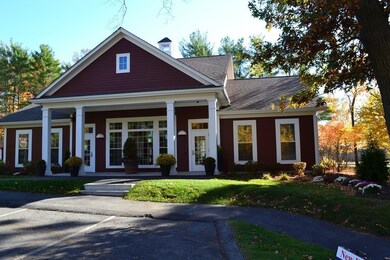
36 Abigail Way Unit 1013 Reading, MA 01867
Highlights
- Engineered Wood Flooring
- Intercom
- Tankless Water Heater
- Joshua Eaton Elementary School Rated A-
- Security Service
- Forced Air Heating and Cooling System
About This Home
As of May 2019Better than NEW!!!! 55+ Active Adult Building. This beautiful, first floor, corner unit, "ISLEBROOK" floor plan at Reading Woods is just what you've been waiting for. Meticulously maintained by the original owners, this home offers GORGEOUS HARDWOOD FLOORS, EAT-IN KITCHEN with GRANITE COUNTERS. UNIQUE features include Crown Molding and Wainscoting, Octagon shape DINING ROOM with open flow into LIVING ROOM with SLIDING GLASS DOORS to PRIVATE BALCONY. FABULOUS extra large Master Bedroom Suite complete with Granite double vanity, Oval Shape Tub, Oversize Walk in Shower and HUGE WALK-IN Closet. This home also boasts SEPARATE LAUNDRY ROOM fully equipped with WASHER & DRYER, Large 2nd Bedroom and full bath. No more cleaning off the car in the winter, enjoy the HEATED GARAGE with with easy elevator access. Enjoy the clubhouse with large game room, kitchen, and fully equipped fitness room.
Last Agent to Sell the Property
Thomas McCarron
Coldwell Banker Realty - Andovers/Readings Regional Listed on: 03/18/2019

Property Details
Home Type
- Condominium
Est. Annual Taxes
- $7,654
Year Built
- Built in 2016
Lot Details
- Year Round Access
HOA Fees
- $387 per month
Parking
- 1 Car Garage
Kitchen
- Microwave
- ENERGY STAR Qualified Refrigerator
- ENERGY STAR Qualified Dishwasher
- ENERGY STAR Range
- Disposal
Flooring
- Engineered Wood
- Wall to Wall Carpet
- Tile
Laundry
- ENERGY STAR Qualified Dryer
- Dryer
- Washer
Utilities
- Forced Air Heating and Cooling System
- Heating System Uses Gas
- Tankless Water Heater
- High Speed Internet
- Cable TV Available
Listing and Financial Details
- Assessor Parcel Number M:004.2-1013-0084.0
Community Details
Pet Policy
- Call for details about the types of pets allowed
Security
- Security Service
Ownership History
Purchase Details
Home Financials for this Owner
Home Financials are based on the most recent Mortgage that was taken out on this home.Purchase Details
Purchase Details
Home Financials for this Owner
Home Financials are based on the most recent Mortgage that was taken out on this home.Similar Homes in the area
Home Values in the Area
Average Home Value in this Area
Purchase History
| Date | Type | Sale Price | Title Company |
|---|---|---|---|
| Condominium Deed | $567,500 | -- | |
| Deed | -- | -- | |
| Not Resolvable | $547,610 | -- |
Mortgage History
| Date | Status | Loan Amount | Loan Type |
|---|---|---|---|
| Previous Owner | $248,000 | New Conventional |
Property History
| Date | Event | Price | Change | Sq Ft Price |
|---|---|---|---|---|
| 05/01/2019 05/01/19 | Sold | $567,500 | 0.0% | $385 / Sq Ft |
| 03/20/2019 03/20/19 | Pending | -- | -- | -- |
| 03/18/2019 03/18/19 | For Sale | $567,500 | +7.9% | $385 / Sq Ft |
| 12/29/2016 12/29/16 | Sold | $525,795 | 0.0% | $358 / Sq Ft |
| 07/22/2016 07/22/16 | Pending | -- | -- | -- |
| 07/22/2016 07/22/16 | For Sale | $525,795 | -- | $358 / Sq Ft |
Tax History Compared to Growth
Tax History
| Year | Tax Paid | Tax Assessment Tax Assessment Total Assessment is a certain percentage of the fair market value that is determined by local assessors to be the total taxable value of land and additions on the property. | Land | Improvement |
|---|---|---|---|---|
| 2025 | $7,654 | $672,000 | $0 | $672,000 |
| 2024 | $6,897 | $588,500 | $0 | $588,500 |
| 2023 | $7,133 | $566,600 | $0 | $566,600 |
| 2022 | $7,951 | $596,500 | $0 | $596,500 |
| 2021 | $7,062 | $511,400 | $0 | $511,400 |
| 2020 | $7,360 | $527,600 | $0 | $527,600 |
| 2019 | $7,267 | $510,700 | $0 | $510,700 |
| 2018 | $7,083 | $510,700 | $0 | $510,700 |
Agents Affiliated with this Home
-

Seller's Agent in 2019
Thomas McCarron
Coldwell Banker Realty - Andovers/Readings Regional
(978) 361-7224
-
Lynn Findlay

Buyer's Agent in 2019
Lynn Findlay
Coldwell Banker Realty - Belmont
(617) 484-5300
150 Total Sales
-
Tish Pacini

Seller's Agent in 2016
Tish Pacini
Black Door Realty Group, LLC
(508) 326-4309
34 Total Sales
-
Robert Paglia
R
Seller Co-Listing Agent in 2016
Robert Paglia
Pulte Homes of New England
Map
Source: MLS Property Information Network (MLS PIN)
MLS Number: 72467003
APN: READ-004.2-1013-0084.0
- 9 Abigail Way Unit 2012
- 75 Augustus Ct Unit 1011
- 57 Augustus Ct Unit 3004
- 6 Leaning Elm Dr
- 68 Main St Unit 43C
- 609 Gazebo Cir
- 2 Summit Dr Unit 68
- 2 Summit Dr Unit 18
- 51 Red Gate Ln
- 547 Summer Ave
- 71 Red Gate Ln
- 108 Pine Ridge Rd
- 15 Hopkins St
- 62 Brook St
- 60 Morrison Rd W
- 27 Evans Rd
- 49 James Rd
- 19 Evans Rd
- 48-50 Lee St
- 22 Brook St
