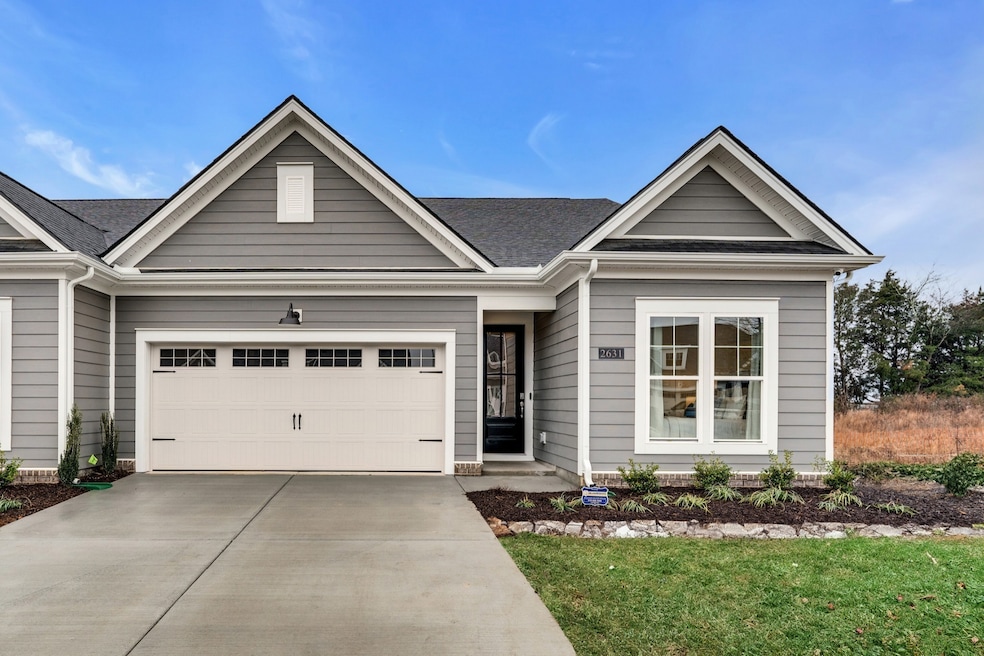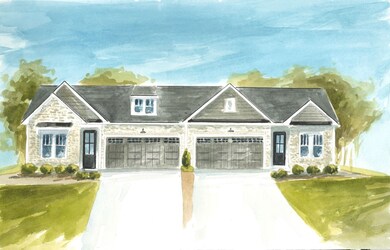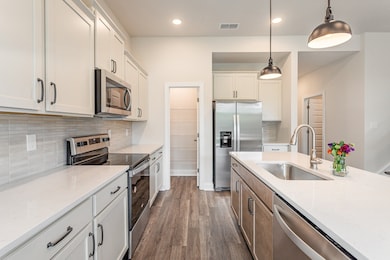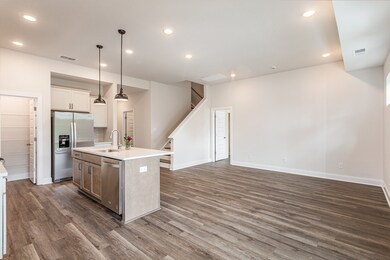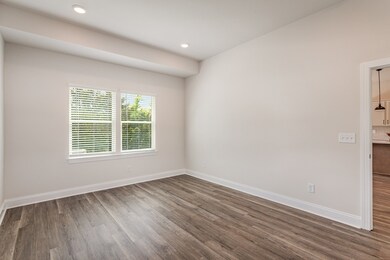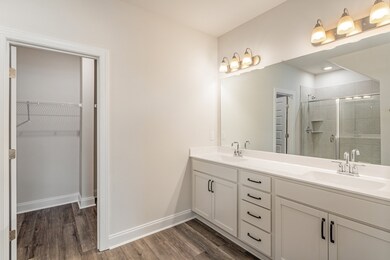36 Audubon Ln Murfreesboro, TN 37128
Estimated payment $2,739/month
Highlights
- Clubhouse
- Traditional Architecture
- Great Room
- Barfield Elementary School Rated A-
- End Unit
- Community Pool
About This Home
FREE Covered Patio – Limited time offer! Call for details! Experience luxurious, low-maintenance living with the newly introduced Cambridge floor plan by Patterson Company. This thoughtfully designed main-level living townhome features three spacious bedrooms on the first floor, an open-concept layout filled with natural light, and a covered patio that overlooks serene common space. As an end unit, it offers added privacy and comfort, along with the convenience of a two-car garage. Renowned for exceptional craftsmanship and outstanding value, Patterson Company delivers quality you can trust. Don’t miss your chance to tour this stunning new construction—call today to schedule a visit and learn more about our exclusive builder and lender incentives!
Listing Agent
Parks Compass Brokerage Phone: 6159744261 License # 346379 Listed on: 06/06/2025

Open House Schedule
-
Sunday, September 21, 20251:00 to 5:00 pm9/21/2025 1:00:00 PM +00:009/21/2025 5:00:00 PM +00:00Add to Calendar
-
Monday, September 22, 202512:00 to 5:00 pm9/22/2025 12:00:00 PM +00:009/22/2025 5:00:00 PM +00:00Add to Calendar
Property Details
Home Type
- Multi-Family
Est. Annual Taxes
- $2,867
Year Built
- Built in 2025
Lot Details
- End Unit
- Level Lot
HOA Fees
- $200 Monthly HOA Fees
Parking
- 2 Car Attached Garage
- Driveway
Home Design
- Traditional Architecture
- Garden Home
- Property Attached
- Brick Exterior Construction
- Shingle Roof
Interior Spaces
- 2,009 Sq Ft Home
- Property has 2 Levels
- Great Room
- Combination Dining and Living Room
- Interior Storage Closet
- Crawl Space
Kitchen
- Microwave
- Dishwasher
- Disposal
Flooring
- Carpet
- Tile
Bedrooms and Bathrooms
- 4 Bedrooms | 3 Main Level Bedrooms
- Walk-In Closet
- 3 Full Bathrooms
Home Security
- Smart Thermostat
- Fire and Smoke Detector
Schools
- Rockvale Elementary School
- Rockvale Middle School
- Rockvale High School
Utilities
- Cooling Available
- Central Heating
- Underground Utilities
Listing and Financial Details
- Property Available on 10/15/25
- Tax Lot GTR036
Community Details
Overview
- $325 One-Time Secondary Association Fee
- Association fees include maintenance structure, ground maintenance, insurance, recreation facilities
- Gardens Of Three Rivers Subdivision
Amenities
- Clubhouse
Recreation
- Community Pool
- Trails
Map
Home Values in the Area
Average Home Value in this Area
Property History
| Date | Event | Price | Change | Sq Ft Price |
|---|---|---|---|---|
| 09/17/2025 09/17/25 | For Sale | $435,567 | -- | $217 / Sq Ft |
Source: Realtracs
MLS Number: 2905225
- 35 Audubon Ln
- 57 Audubon Ln
- 2321 Audubon Ln
- 0 Audubon Ln Unit GTRTBD RTC2905239
- 2311 Telford Ln
- 6421 Desmond Ave
- 2317 Audubon Ln
- 2210 Delafield Ct
- 2323 Audubon Ln
- 2323 Audubon Ln Unit GTR066
- 2503 Ashebrook Ct
- 2505 Ashebrook Ct
- 2507 Ashebrook Ct
- 2408 Audubon Ln
- 2617 Leawood Ct
- 2406 Tredwell Ave
- 2622 Leawood Ct
- 2519 Ashebrook Ct
- 2625 Leawood Ct
- 3118 Arbor Valley Rd
- 2420 Audubon Ln
- 2266 Hospitality Ln
- 2235 Hospitality Ln
- 2219 Hospitality Ln
- 2216 Hospitality Ln
- 2190 Hospitality Ln
- 2292 Hospitality Ln
- 2922 Campanella Dr
- 2235 Athens Ave
- 1709 Cason Ln
- 2423 Paddock Dr
- 2006 Adonis Dr
- 2716 Sewanee Place
- 1640 Beaconcrest Cir
- 2620 New Salem Hwy
- 2617 Westhaven Dr
- 1620 Beaconcrest Cir
- 431 Tulane Ct
- 426 Tulane Ct
- 2440 Sawmill St
