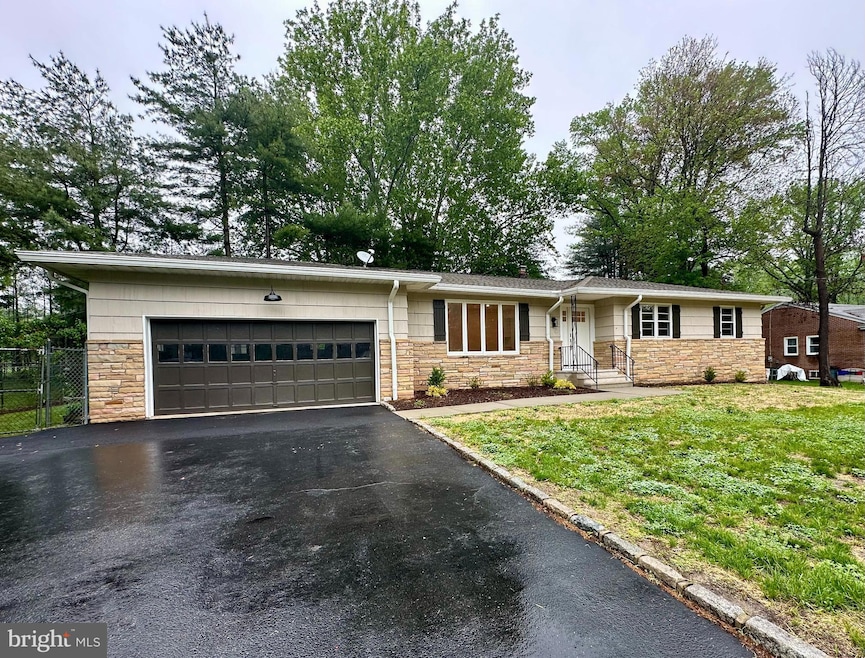
36 Bull Run Rd Pennington, NJ 08534
Highlights
- View of Trees or Woods
- Rambler Architecture
- Corner Lot
- Hopewell Valley Central High School Rated A
- Wood Flooring
- No HOA
About This Home
As of July 2025This home is located at 36 Bull Run Rd, Pennington, NJ 08534 and is currently priced at $595,000, approximately $433 per square foot. This property was built in 1965. 36 Bull Run Rd is a home located in Mercer County with nearby schools including Hopewell Valley Central High School, Guidepost Montessori at Lawrenceville, and The Laurel School of Princeton.
Last Agent to Sell the Property
Little Pink Houses LLC License #2445629 Listed on: 05/15/2025
Home Details
Home Type
- Single Family
Est. Annual Taxes
- $11,228
Year Built
- Built in 1965 | Remodeled in 2025
Lot Details
- 0.5 Acre Lot
- Back Yard Fenced
- Corner Lot
- Property is in excellent condition
- Property is zoned R100
Parking
- 2 Car Attached Garage
- 5 Driveway Spaces
- Front Facing Garage
Property Views
- Woods
- Garden
Home Design
- Rambler Architecture
- Block Foundation
- Frame Construction
- Shingle Roof
Interior Spaces
- 1,374 Sq Ft Home
- Property has 1 Level
- Recessed Lighting
- Bay Window
- French Doors
- Entrance Foyer
- Living Room
- Dining Room
Kitchen
- Electric Oven or Range
- Range Hood
- Dishwasher
- Stainless Steel Appliances
- Upgraded Countertops
Flooring
- Wood
- Ceramic Tile
Bedrooms and Bathrooms
- 3 Main Level Bedrooms
- 2 Full Bathrooms
- Walk-in Shower
Partially Finished Basement
- Basement Fills Entire Space Under The House
- Walk-Up Access
- Interior Basement Entry
- Laundry in Basement
Home Security
- Carbon Monoxide Detectors
- Fire and Smoke Detector
- Flood Lights
Outdoor Features
- Shed
Utilities
- Central Air
- Heating System Uses Oil
- Electric Baseboard Heater
- Well
- Electric Water Heater
- Municipal Trash
- Septic Tank
Community Details
- No Home Owners Association
Listing and Financial Details
- Tax Lot 00041
- Assessor Parcel Number 06-00078 08-00041
Ownership History
Purchase Details
Home Financials for this Owner
Home Financials are based on the most recent Mortgage that was taken out on this home.Purchase Details
Home Financials for this Owner
Home Financials are based on the most recent Mortgage that was taken out on this home.Similar Homes in Pennington, NJ
Home Values in the Area
Average Home Value in this Area
Purchase History
| Date | Type | Sale Price | Title Company |
|---|---|---|---|
| Bargain Sale Deed | $595,000 | Chicago Title | |
| Bargain Sale Deed | $595,000 | Chicago Title | |
| Executors Deed | $305,000 | Brennan Title Abstract | |
| Executors Deed | $305,000 | Brennan Title Abstract |
Mortgage History
| Date | Status | Loan Amount | Loan Type |
|---|---|---|---|
| Open | $440,000 | New Conventional | |
| Closed | $440,000 | New Conventional | |
| Previous Owner | $342,000 | Construction |
Property History
| Date | Event | Price | Change | Sq Ft Price |
|---|---|---|---|---|
| 07/22/2025 07/22/25 | Sold | $595,000 | 0.0% | $433 / Sq Ft |
| 05/15/2025 05/15/25 | For Sale | $595,000 | +95.1% | $433 / Sq Ft |
| 08/28/2024 08/28/24 | Sold | $305,000 | -12.9% | $222 / Sq Ft |
| 06/10/2024 06/10/24 | Pending | -- | -- | -- |
| 05/23/2024 05/23/24 | For Sale | $350,000 | -- | $255 / Sq Ft |
Tax History Compared to Growth
Tax History
| Year | Tax Paid | Tax Assessment Tax Assessment Total Assessment is a certain percentage of the fair market value that is determined by local assessors to be the total taxable value of land and additions on the property. | Land | Improvement |
|---|---|---|---|---|
| 2024 | $10,870 | $355,700 | $175,500 | $180,200 |
| 2023 | $10,870 | $355,700 | $175,500 | $180,200 |
| 2022 | $10,646 | $355,700 | $175,500 | $180,200 |
| 2021 | $10,881 | $355,700 | $175,500 | $180,200 |
| 2020 | $10,368 | $355,700 | $175,500 | $180,200 |
| 2019 | $10,358 | $355,700 | $175,500 | $180,200 |
| 2018 | $10,166 | $355,700 | $175,500 | $180,200 |
| 2017 | $9,888 | $355,700 | $175,500 | $180,200 |
| 2016 | $9,348 | $355,700 | $175,500 | $180,200 |
| 2015 | $9,194 | $355,700 | $175,500 | $180,200 |
| 2014 | $8,998 | $355,700 | $175,500 | $180,200 |
Agents Affiliated with this Home
-
T
Seller's Agent in 2025
Tracy Jones
Little Pink Houses LLC
(609) 454-7116
1 in this area
1 Total Sale
-

Buyer's Agent in 2025
Kimberly Sambour
Weichert Corporate
(856) 340-6285
1 in this area
1 Total Sale
-

Seller's Agent in 2024
Linda November
RE/MAX
(609) 462-1671
3 in this area
66 Total Sales
Map
Source: Bright MLS
MLS Number: NJME2059648
APN: 06-00078-08-00041
- 161 Bull Run Rd
- 19 Metekunk Dr
- 2264 Pennington Rd
- 2 Woodfern Ave
- 14 Farm Rd
- 39 Brandon Rd W
- 2371 Pennington Rd
- 205 Gentry Ct
- 303 Bollen Ct
- 5 Lopatcong Dr
- 2405 Pennington Rd
- 614 Bollen Ct
- 9 Worthington Dr
- 203 Castleton Ct
- 634 Timberlake Dr
- 209 Castleton Ct Unit C2
- 128 Nancy La
- 29 Clement Ave
- 23 Navesink Dr
- 89 Upper Ferry Rd
