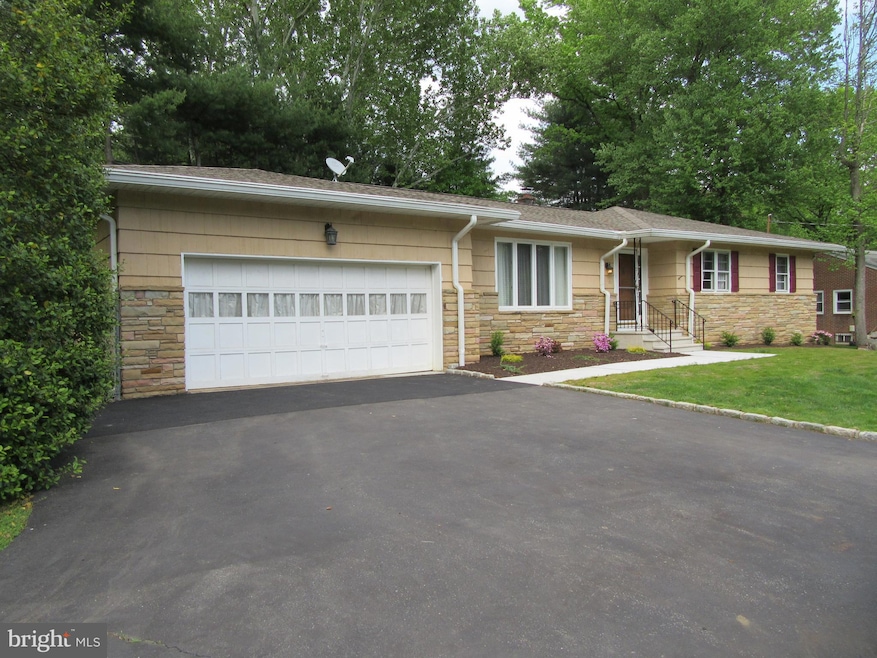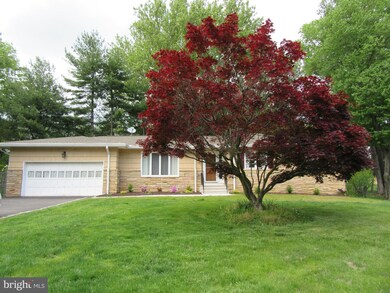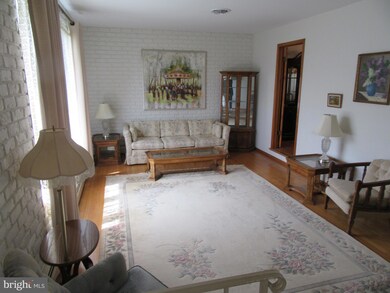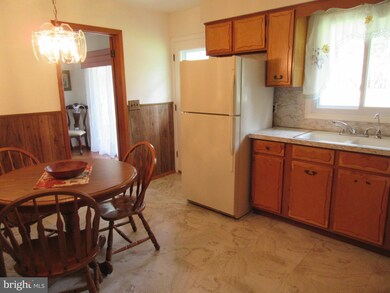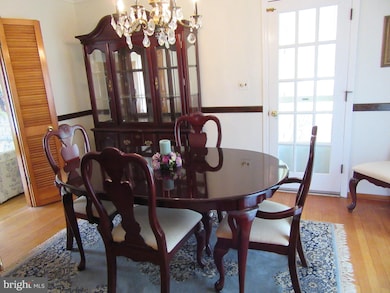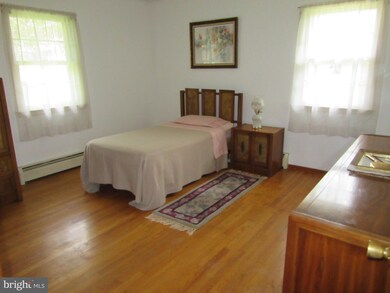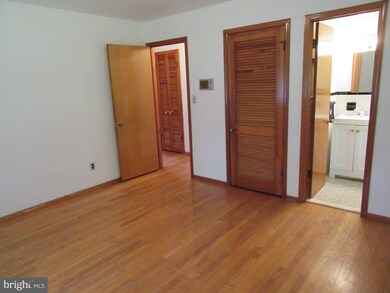
36 Bull Run Rd Pennington, NJ 08534
Highlights
- Rambler Architecture
- Wood Flooring
- No HOA
- Hopewell Valley Central High School Rated A
- Corner Lot
- Formal Dining Room
About This Home
As of July 2025This custom-built ranch is situated on a half-acre, corner lot. Built in 1965 by the sellers who are the original owners. Features include 3 spacious bedrooms, 1.5 bathrooms, a formal living room, formal dining room and an eat-in kitchen. Also featured is a partially finished basement and a 2-car attached garage. This is a great investment for the next owner(s). This home is being priced with the understanding that the buyer(s) to be responsible for the replacement of the septic system and central air conditioner, The seller had the septic tank pumped out February 2023. An estimate for replacement was done February 2023. The underground oil tank was removed March 7, 2023. A release of heating oil was reported to the EPA and the township. The oil tank is now located in the basement. Testing of the soil was done, was remediated and found to be clear. All that will be required now is a No Further Action Letter from the State of NJ, which is in process. The buyer will have the right to have this home inspected for their information. The seller will address safety and structural issues only. The township will agree to allow a closing as long as buyers(s) agree to submit a letter to the township taking full responsibility for the septic system replacement. Hardwood flooring, Spacious rooms, and some updating will make this a fabulous investment. Set back off Bull Run Rd with great back and side yards and rear patios for outdoor enjoyment. The driveway is actually located on Flower Hill Lane
Last Agent to Sell the Property
RE/MAX Preferred Professional-Hillsborough Listed on: 05/23/2024

Home Details
Home Type
- Single Family
Est. Annual Taxes
- $10,869
Year Built
- Built in 1965
Lot Details
- 0.5 Acre Lot
- Partially Fenced Property
- Corner Lot
- Back, Front, and Side Yard
- Property is in good condition
Parking
- 2 Car Attached Garage
- Front Facing Garage
- Driveway
Home Design
- Rambler Architecture
- Block Foundation
- Shingle Roof
- Shingle Siding
- Cedar
Interior Spaces
- 1,374 Sq Ft Home
- Property has 1 Level
- Living Room
- Formal Dining Room
- Eat-In Kitchen
Flooring
- Wood
- Ceramic Tile
- Vinyl
Bedrooms and Bathrooms
- 3 Main Level Bedrooms
- En-Suite Primary Bedroom
Partially Finished Basement
- Basement Fills Entire Space Under The House
- Exterior Basement Entry
- Laundry in Basement
Utilities
- Central Air
- Heating System Uses Oil
- Electric Baseboard Heater
- Well
- Electric Water Heater
- Septic Tank
Community Details
- No Home Owners Association
Listing and Financial Details
- Assessor Parcel Number 06-00078 08-00041
Ownership History
Purchase Details
Home Financials for this Owner
Home Financials are based on the most recent Mortgage that was taken out on this home.Similar Home in Pennington, NJ
Home Values in the Area
Average Home Value in this Area
Purchase History
| Date | Type | Sale Price | Title Company |
|---|---|---|---|
| Executors Deed | $305,000 | Brennan Title Abstract | |
| Executors Deed | $305,000 | Brennan Title Abstract |
Mortgage History
| Date | Status | Loan Amount | Loan Type |
|---|---|---|---|
| Open | $342,000 | Construction | |
| Closed | $342,000 | Construction |
Property History
| Date | Event | Price | Change | Sq Ft Price |
|---|---|---|---|---|
| 07/22/2025 07/22/25 | Sold | $595,000 | 0.0% | $433 / Sq Ft |
| 05/15/2025 05/15/25 | For Sale | $595,000 | +95.1% | $433 / Sq Ft |
| 08/28/2024 08/28/24 | Sold | $305,000 | -12.9% | $222 / Sq Ft |
| 06/10/2024 06/10/24 | Pending | -- | -- | -- |
| 05/23/2024 05/23/24 | For Sale | $350,000 | -- | $255 / Sq Ft |
Tax History Compared to Growth
Tax History
| Year | Tax Paid | Tax Assessment Tax Assessment Total Assessment is a certain percentage of the fair market value that is determined by local assessors to be the total taxable value of land and additions on the property. | Land | Improvement |
|---|---|---|---|---|
| 2024 | $10,870 | $355,700 | $175,500 | $180,200 |
| 2023 | $10,870 | $355,700 | $175,500 | $180,200 |
| 2022 | $10,646 | $355,700 | $175,500 | $180,200 |
| 2021 | $10,881 | $355,700 | $175,500 | $180,200 |
| 2020 | $10,368 | $355,700 | $175,500 | $180,200 |
| 2019 | $10,358 | $355,700 | $175,500 | $180,200 |
| 2018 | $10,166 | $355,700 | $175,500 | $180,200 |
| 2017 | $9,888 | $355,700 | $175,500 | $180,200 |
| 2016 | $9,348 | $355,700 | $175,500 | $180,200 |
| 2015 | $9,194 | $355,700 | $175,500 | $180,200 |
| 2014 | $8,998 | $355,700 | $175,500 | $180,200 |
Agents Affiliated with this Home
-
Tracy Jones
T
Seller's Agent in 2025
Tracy Jones
Little Pink Houses LLC
(609) 454-7116
1 in this area
1 Total Sale
-
Kimberly Sambour

Buyer's Agent in 2025
Kimberly Sambour
Weichert Corporate
(856) 340-6285
-
Linda November

Seller's Agent in 2024
Linda November
RE/MAX
(609) 462-1671
3 in this area
67 Total Sales
Map
Source: Bright MLS
MLS Number: NJME2043828
APN: 06-00078-08-00041
- 192 Bull Run Rd
- 161 Bull Run Rd
- 4 Blue Ridge Dr
- 2264 Pennington Rd
- 2 Woodfern Ave
- 14 Farm Rd
- 2115 Pennington Rd
- 303 Bollen Ct
- 5 Lopatcong Dr
- 2405 Pennington Rd
- 25 Orchard Ave
- 71 Nancy Ln
- 35 Bayberry Rd
- 23 Wyckoff Dr
- 9 Worthington Dr
- 209 Castleton Ct Unit C2
- 128 Nancy La
- 29 Clement Ave
- 23 Navesink Dr
- 89 Upper Ferry Rd
