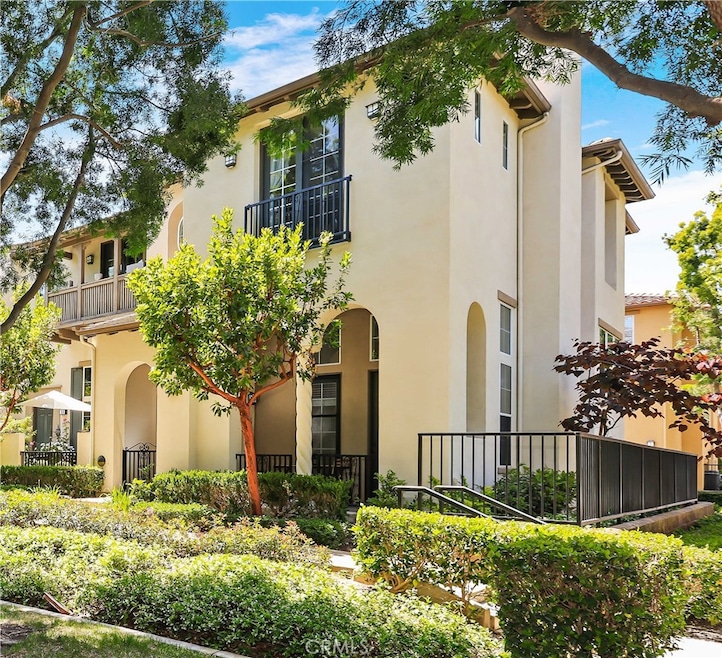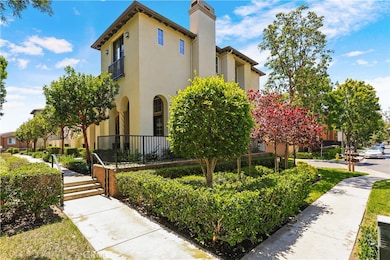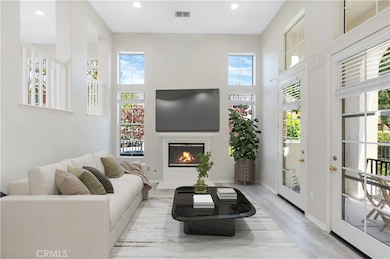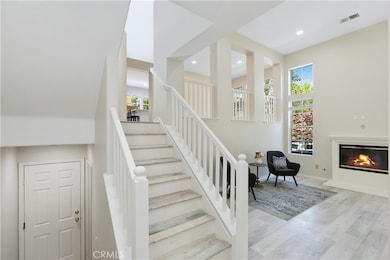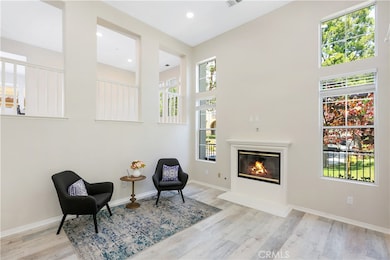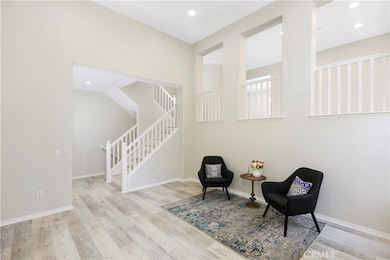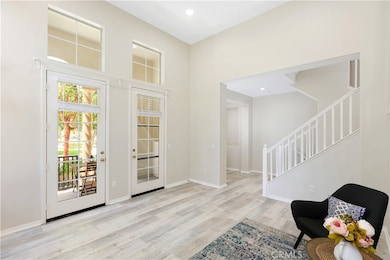
36 Chula Vista Unit 109 Irvine, CA 92602
Lower Peters Canyon NeighborhoodEstimated payment $9,125/month
Highlights
- Popular Property
- 24-Hour Security
- 1.24 Acre Lot
- Hicks Canyon Elementary School Rated A
- Spa
- Clubhouse
About This Home
***RARE PARK VIEW***Welcome to this rare end-unit townhouse with stunning park views, located in the highly desirable gated community of Monterey in Northpark, Irvine. This beautifully upgraded 3-bedroom, 2.5-bathroom home offers 1,904 square feet of elegant living space with a thoughtfully designed floor plan—perfect for both everyday comfort and entertaining. Step inside to soaring cathedral ceilings and an abundance of natural light. The spacious living area features white wood flooring throughout, while French doors open to peaceful outdoor spaces overlooking a charming garden park. The gourmet kitchen is a chef’s dream, complete with quartz countertops, white European-style cabinetry and backsplash, recessed lighting, and a modern, upgraded design. Upstairs, the luxurious primary suite includes a walk-in closet and a spa-like bathroom with a soaking tub, separate shower, and remodeled finishes. Additional highlights include direct access to a two-car garage and a tankless water heater. Enjoy resort-style amenities in one of Irvine’s most exclusive communities—featuring five swimming pools, eleven parks, tennis and basketball courts, greenbelts, and 24-hour guard-gated security with roving patrol. Ideally located within walking distance to Pavilions shopping center, popular restaurants, and entertainment options. Just minutes from H Mart, Irvine Spectrum, Tustin Marketplace, and The District. Don’t miss this rare opportunity to own a park-front home in the prestigious Northpark neighborhood of Irvine.
Listing Agent
Coldwell Banker Platinum Prop. Brokerage Phone: 714-620-9902 License #01871184 Listed on: 05/22/2025

Co-Listing Agent
Coldwell Banker Platinum Prop. Brokerage Phone: 714-620-9902 License #01891648
Open House Schedule
-
Saturday, May 31, 20251:00 to 3:00 pm5/31/2025 1:00:00 PM +00:005/31/2025 3:00:00 PM +00:00Add to Calendar
-
Sunday, June 01, 20251:00 to 3:00 pm6/1/2025 1:00:00 PM +00:006/1/2025 3:00:00 PM +00:00Add to Calendar
Townhouse Details
Home Type
- Townhome
Est. Annual Taxes
- $9,066
Year Built
- Built in 2002
Lot Details
- Property fronts a private road
- 1 Common Wall
- Fenced
- Stucco Fence
HOA Fees
Parking
- 2 Car Attached Garage
- Parking Available
- Rear-Facing Garage
Home Design
- Traditional Architecture
- Mediterranean Architecture
- Turnkey
- Clay Roof
Interior Spaces
- 1,904 Sq Ft Home
- 3-Story Property
- Cathedral Ceiling
- Recessed Lighting
- Double Pane Windows
- Window Screens
- Family Room
- Living Room with Fireplace
- Dining Room
- Park or Greenbelt Views
- Laundry Room
Kitchen
- Eat-In Kitchen
- Gas Oven
- Gas Range
- Quartz Countertops
- Disposal
Flooring
- Wood
- Vinyl
Bedrooms and Bathrooms
- 3 Bedrooms
- All Upper Level Bedrooms
- Walk-In Closet
Outdoor Features
- Spa
- Patio
- Exterior Lighting
- Front Porch
Location
- Property is near a park
- Urban Location
Schools
- Hicks Canyon Elementary School
- Orchard Hills Middle School
- Beckman High School
Utilities
- Central Air
- Standard Electricity
Listing and Financial Details
- Tax Lot 5
- Tax Tract Number 15977
- Assessor Parcel Number 93837320
- $783 per year additional tax assessments
Community Details
Overview
- 127 Units
- Accell Property Association, Phone Number (949) 581-4988
- Crummack Husby Association, Phone Number (949) 367-9430
- Monterey Subdivision
Amenities
- Outdoor Cooking Area
- Community Fire Pit
- Community Barbecue Grill
- Picnic Area
- Clubhouse
Recreation
- Tennis Courts
- Community Playground
- Community Pool
- Community Spa
- Park
- Dog Park
Security
- 24-Hour Security
Map
Home Values in the Area
Average Home Value in this Area
Tax History
| Year | Tax Paid | Tax Assessment Tax Assessment Total Assessment is a certain percentage of the fair market value that is determined by local assessors to be the total taxable value of land and additions on the property. | Land | Improvement |
|---|---|---|---|---|
| 2024 | $9,066 | $817,015 | $581,445 | $235,570 |
| 2023 | $8,886 | $800,996 | $570,045 | $230,951 |
| 2022 | $8,716 | $785,291 | $558,868 | $226,423 |
| 2021 | $9,257 | $769,894 | $547,910 | $221,984 |
| 2020 | $9,174 | $762,000 | $542,292 | $219,708 |
| 2019 | $8,901 | $738,000 | $551,423 | $186,577 |
| 2018 | $8,952 | $738,000 | $551,423 | $186,577 |
| 2017 | $8,190 | $669,000 | $482,423 | $186,577 |
| 2016 | $7,826 | $635,000 | $448,423 | $186,577 |
| 2015 | $7,797 | $635,000 | $448,423 | $186,577 |
| 2014 | $7,793 | $635,000 | $448,423 | $186,577 |
Property History
| Date | Event | Price | Change | Sq Ft Price |
|---|---|---|---|---|
| 05/22/2025 05/22/25 | For Sale | $1,399,000 | +83.6% | $735 / Sq Ft |
| 07/05/2019 07/05/19 | Sold | $762,000 | -1.7% | $400 / Sq Ft |
| 05/23/2019 05/23/19 | Pending | -- | -- | -- |
| 04/22/2019 04/22/19 | Price Changed | $775,000 | -1.8% | $407 / Sq Ft |
| 03/18/2019 03/18/19 | For Sale | $789,000 | -- | $414 / Sq Ft |
Purchase History
| Date | Type | Sale Price | Title Company |
|---|---|---|---|
| Grant Deed | $762,000 | Fidelity Natl Ttl Orange Cnt | |
| Interfamily Deed Transfer | -- | None Available | |
| Interfamily Deed Transfer | -- | None Available | |
| Interfamily Deed Transfer | -- | Southland Title Corporation | |
| Grant Deed | $680,000 | Southland Title Corporation | |
| Grant Deed | $498,000 | Fidelity National Title Co |
Mortgage History
| Date | Status | Loan Amount | Loan Type |
|---|---|---|---|
| Open | $400,000 | New Conventional | |
| Closed | $450,000 | Adjustable Rate Mortgage/ARM | |
| Previous Owner | $584,000 | Negative Amortization | |
| Previous Owner | $500,000 | Fannie Mae Freddie Mac | |
| Previous Owner | $472,000 | Unknown | |
| Previous Owner | $398,100 | No Value Available | |
| Closed | $74,600 | No Value Available | |
| Closed | $96,000 | No Value Available |
Similar Homes in the area
Source: California Regional Multiple Listing Service (CRMLS)
MLS Number: PW25111181
APN: 938-373-20
- 34 Apple Valley
- 79 Modesto Unit 96
- 19 Ivanhoe
- 22 Mineral King
- 102 Spring Valley
- 34 Spring Valley
- 129 Talmadge Unit 36
- 19 Vacaville
- 32 San Clemente
- 28 Malibu
- 40 Calais
- 1108 Terra Bella
- 702 Terra Bella
- 27 Calistoga
- 8 Tioga Place
- 21 Tradition Place
- 44 Statehouse Place
- 26 Upland
- 97 Sapphire Unit 39
- 9 Calais
