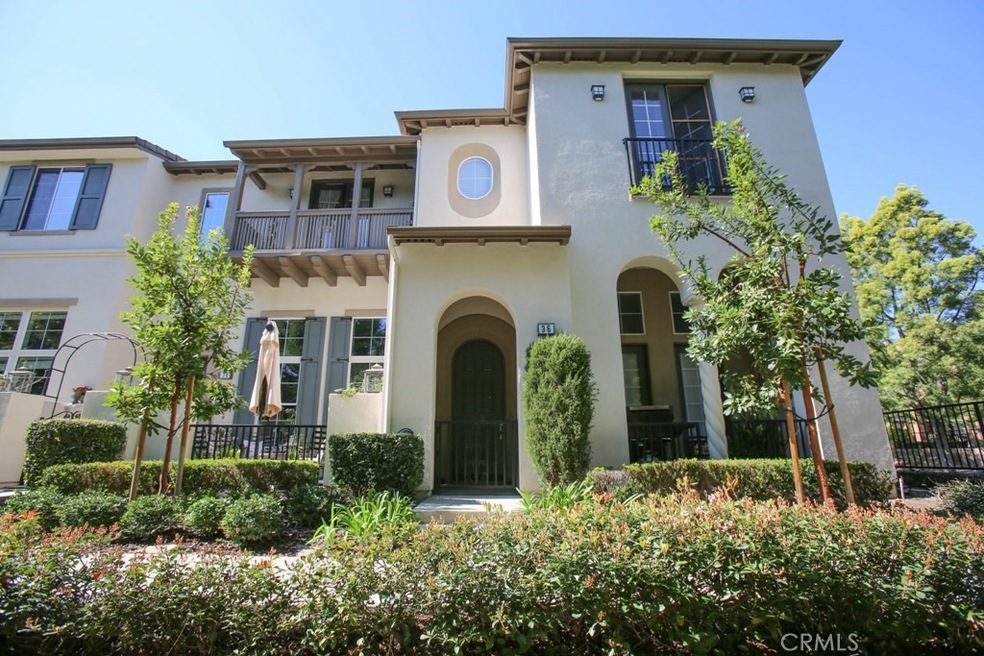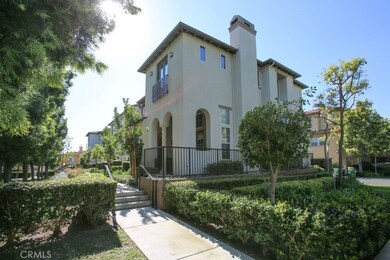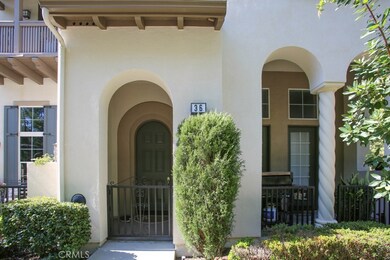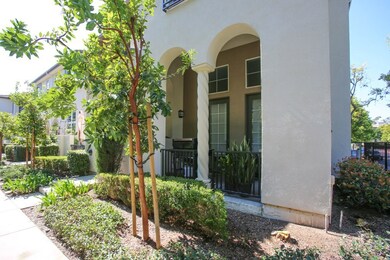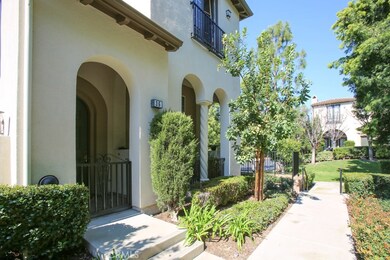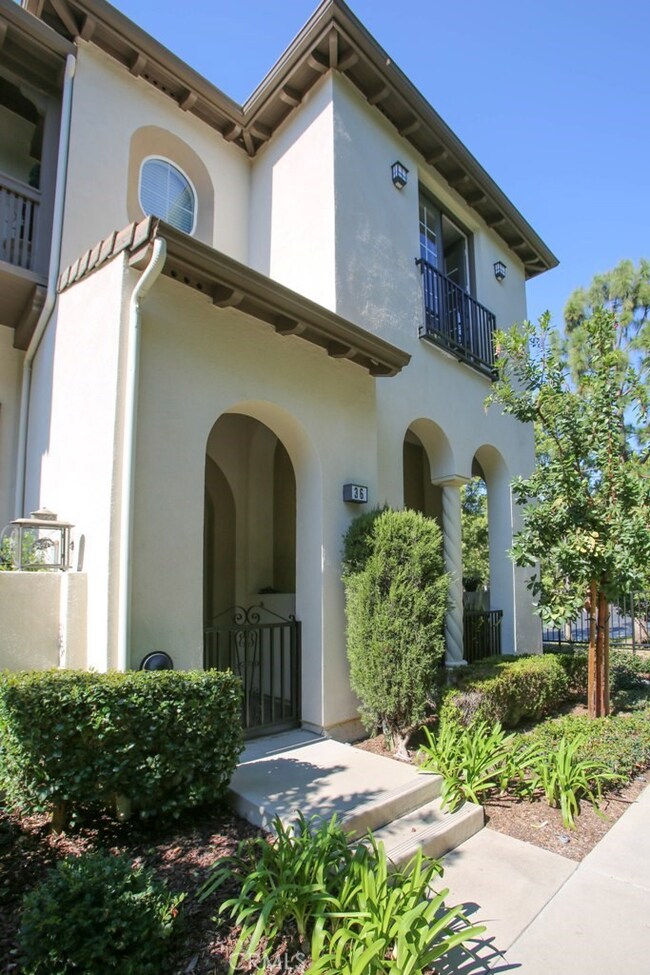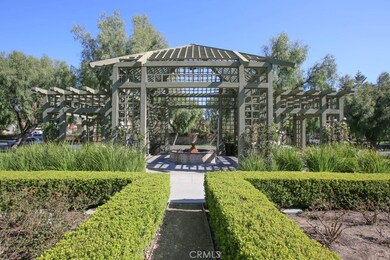
36 Chula Vista Unit 109 Irvine, CA 92602
Lower Peters Canyon NeighborhoodHighlights
- Gated with Attendant
- Spa
- Wood Flooring
- Hicks Canyon Elementary School Rated A
- Clubhouse
- Park or Greenbelt View
About This Home
As of July 2019Beautiful Townhouse with View of the Park For Sale in the City of Irvine. This End Unit is Located in the Highly Desirable Gated Community of Monterey in Northpark. Property Features 3 Bedrooms and 2.5 Bathroom with Direct Access to 2 Car Garage, Gorgeous Kitchen with Granite Countertop, Cathedral Ceiling in Living Room with Plenty of Natural Light, Master Bedroom With Walk-In Closet as well as a Soaking Tub & Separate Shower, Hardwood Flooring Throughout the House, Great Floor Plan to Entertain with Friends and Family. Property is Located Well Kept Guarded Gated Community and Close to Schools, Shopping center, Restaurants & Freeway.
Last Agent to Sell the Property
Capital Management Realty, Inc License #01818441 Listed on: 03/18/2019
Property Details
Home Type
- Condominium
Est. Annual Taxes
- $9,066
Year Built
- Built in 2002
Lot Details
- End Unit
- 1 Common Wall
HOA Fees
Parking
- 2 Car Direct Access Garage
- Parking Available
- Rear-Facing Garage
Property Views
- Park or Greenbelt
- Courtyard
Home Design
- Turnkey
Interior Spaces
- 1,904 Sq Ft Home
- Family Room
- Living Room with Fireplace
- Living Room Balcony
- Wood Flooring
- Laundry Room
Kitchen
- Breakfast Bar
- Gas Oven
- Built-In Range
- Microwave
- Dishwasher
- Granite Countertops
Bedrooms and Bathrooms
- 3 Bedrooms
- All Upper Level Bedrooms
- Jack-and-Jill Bathroom
- Tile Bathroom Countertop
- Soaking Tub
- Bathtub with Shower
- Separate Shower
Home Security
Pool
- Spa
Schools
- Hicks Elementary School
- Orchard Hills Middle School
- Beckman High School
Utilities
- Central Heating and Cooling System
- Natural Gas Connected
Listing and Financial Details
- Tax Lot 5
- Tax Tract Number 15977
- Assessor Parcel Number 93837320
Community Details
Overview
- 127 Units
- Accell Property Management Association, Phone Number (949) 581-4988
- Crummack Husby Association, Phone Number (949) 367-9430
Amenities
- Outdoor Cooking Area
- Community Barbecue Grill
- Picnic Area
- Clubhouse
Recreation
- Tennis Courts
- Community Playground
- Community Pool
- Community Spa
Security
- Gated with Attendant
- Carbon Monoxide Detectors
- Fire and Smoke Detector
Ownership History
Purchase Details
Home Financials for this Owner
Home Financials are based on the most recent Mortgage that was taken out on this home.Purchase Details
Purchase Details
Purchase Details
Home Financials for this Owner
Home Financials are based on the most recent Mortgage that was taken out on this home.Purchase Details
Home Financials for this Owner
Home Financials are based on the most recent Mortgage that was taken out on this home.Purchase Details
Home Financials for this Owner
Home Financials are based on the most recent Mortgage that was taken out on this home.Similar Homes in the area
Home Values in the Area
Average Home Value in this Area
Purchase History
| Date | Type | Sale Price | Title Company |
|---|---|---|---|
| Grant Deed | $762,000 | Fidelity Natl Ttl Orange Cnt | |
| Interfamily Deed Transfer | -- | None Available | |
| Interfamily Deed Transfer | -- | None Available | |
| Interfamily Deed Transfer | -- | Southland Title Corporation | |
| Grant Deed | $680,000 | Southland Title Corporation | |
| Grant Deed | $498,000 | Fidelity National Title Co |
Mortgage History
| Date | Status | Loan Amount | Loan Type |
|---|---|---|---|
| Open | $400,000 | New Conventional | |
| Closed | $450,000 | Adjustable Rate Mortgage/ARM | |
| Previous Owner | $584,000 | Negative Amortization | |
| Previous Owner | $500,000 | Fannie Mae Freddie Mac | |
| Previous Owner | $472,000 | Unknown | |
| Previous Owner | $398,100 | No Value Available | |
| Closed | $74,600 | No Value Available | |
| Closed | $96,000 | No Value Available |
Property History
| Date | Event | Price | Change | Sq Ft Price |
|---|---|---|---|---|
| 07/25/2025 07/25/25 | Rented | $5,000 | 0.0% | -- |
| 06/27/2025 06/27/25 | Off Market | $5,000 | -- | -- |
| 06/08/2025 06/08/25 | For Rent | $5,000 | 0.0% | -- |
| 07/05/2019 07/05/19 | Sold | $762,000 | -1.7% | $400 / Sq Ft |
| 05/23/2019 05/23/19 | Pending | -- | -- | -- |
| 04/22/2019 04/22/19 | Price Changed | $775,000 | -1.8% | $407 / Sq Ft |
| 03/18/2019 03/18/19 | For Sale | $789,000 | -- | $414 / Sq Ft |
Tax History Compared to Growth
Tax History
| Year | Tax Paid | Tax Assessment Tax Assessment Total Assessment is a certain percentage of the fair market value that is determined by local assessors to be the total taxable value of land and additions on the property. | Land | Improvement |
|---|---|---|---|---|
| 2025 | $9,066 | $833,355 | $593,074 | $240,281 |
| 2024 | $9,066 | $817,015 | $581,445 | $235,570 |
| 2023 | $8,886 | $800,996 | $570,045 | $230,951 |
| 2022 | $8,716 | $785,291 | $558,868 | $226,423 |
| 2021 | $9,257 | $769,894 | $547,910 | $221,984 |
| 2020 | $9,174 | $762,000 | $542,292 | $219,708 |
| 2019 | $8,901 | $738,000 | $551,423 | $186,577 |
| 2018 | $8,952 | $738,000 | $551,423 | $186,577 |
| 2017 | $8,190 | $669,000 | $482,423 | $186,577 |
| 2016 | $7,826 | $635,000 | $448,423 | $186,577 |
| 2015 | $7,797 | $635,000 | $448,423 | $186,577 |
| 2014 | $7,793 | $635,000 | $448,423 | $186,577 |
Agents Affiliated with this Home
-
Sarah Park

Seller's Agent in 2025
Sarah Park
Coldwell Banker Platinum Prop.
(714) 620-9904
12 in this area
118 Total Sales
-
Jay Jung

Seller Co-Listing Agent in 2025
Jay Jung
Coldwell Banker Platinum Prop.
(949) 382-1413
16 in this area
136 Total Sales
-
Miyo Nishimuta

Buyer's Agent in 2025
Miyo Nishimuta
Berkshire Hathaway HomeService
(949) 922-5998
22 Total Sales
-
Alex Lee

Seller's Agent in 2019
Alex Lee
Capital Management Realty, Inc
(714) 478-1495
55 Total Sales
Map
Source: California Regional Multiple Listing Service (CRMLS)
MLS Number: OC19061311
APN: 938-373-20
- 9 Bonsall Unit 61
- 92 Chula Vista
- 44 Arcata
- 22 Modesto
- 3 Mineral King
- 23 Red Coat Place
- 9 Atascadero
- 59 Boulder Creek Way
- 45 Avondale Unit 26
- 28 Malibu
- 33 Winterfield Rd
- 9 Calais
- 2960 Champion Way Unit 1208
- 2960 Champion Way Unit 609
- 2960 Champion Way Unit 1006
- 20 Bodega Bay
- 95 Sunset Cove
- 47 Robinson Dr Unit 69
- 2 Shadow Glen
- 77 Sunset Cove
