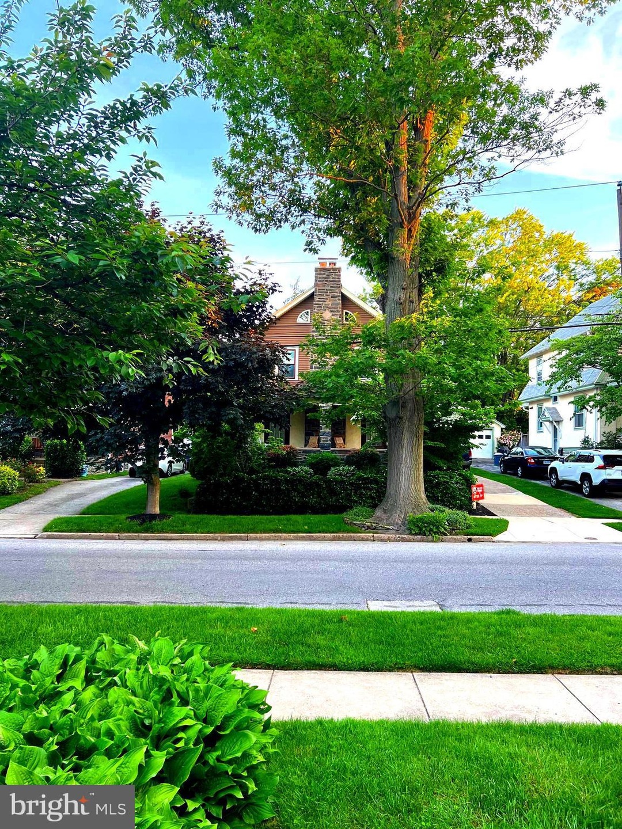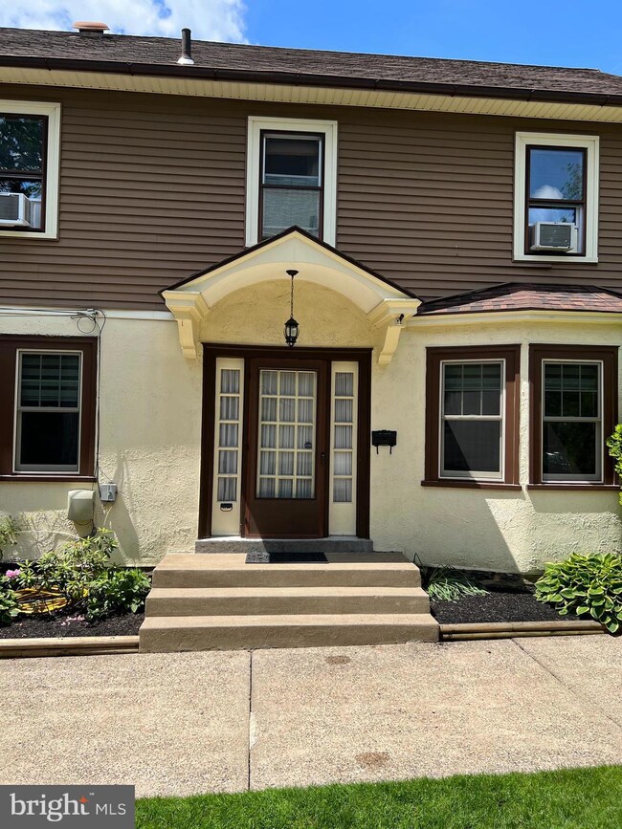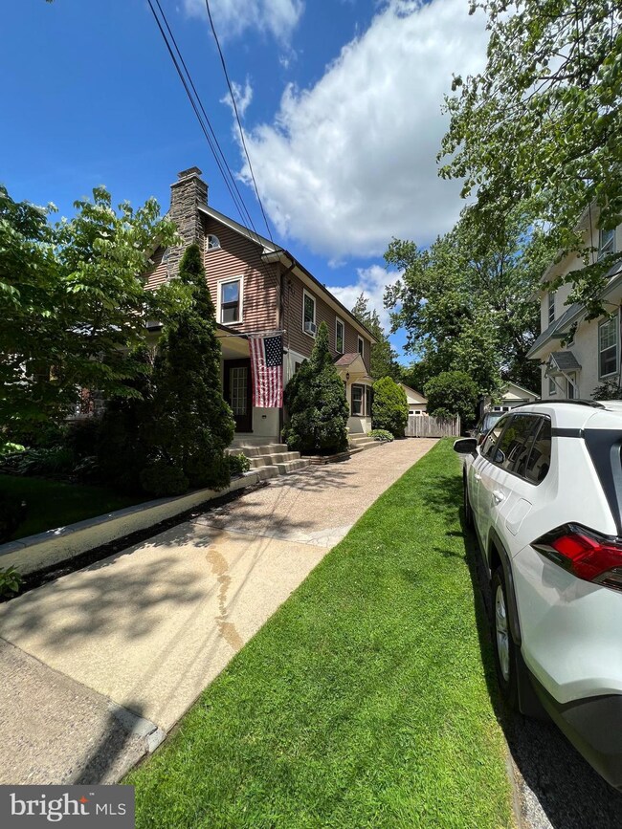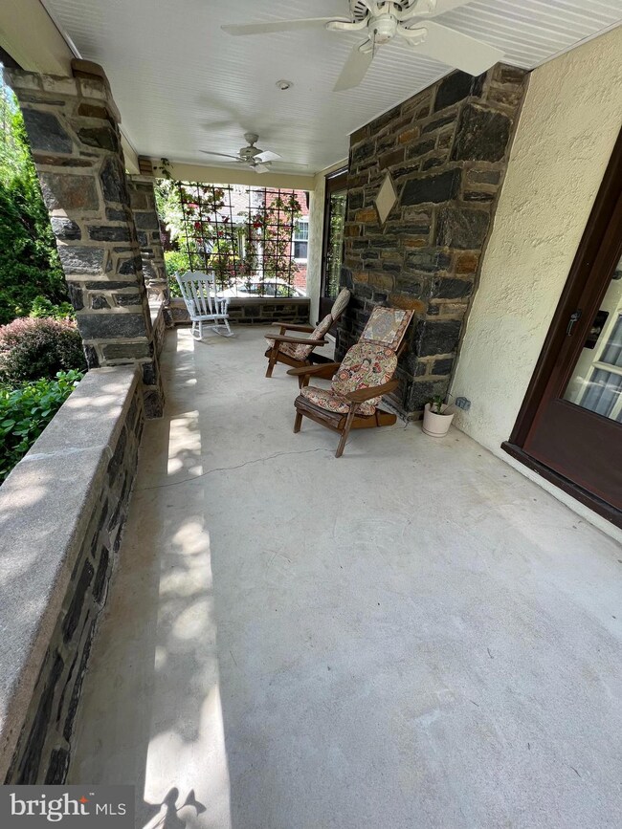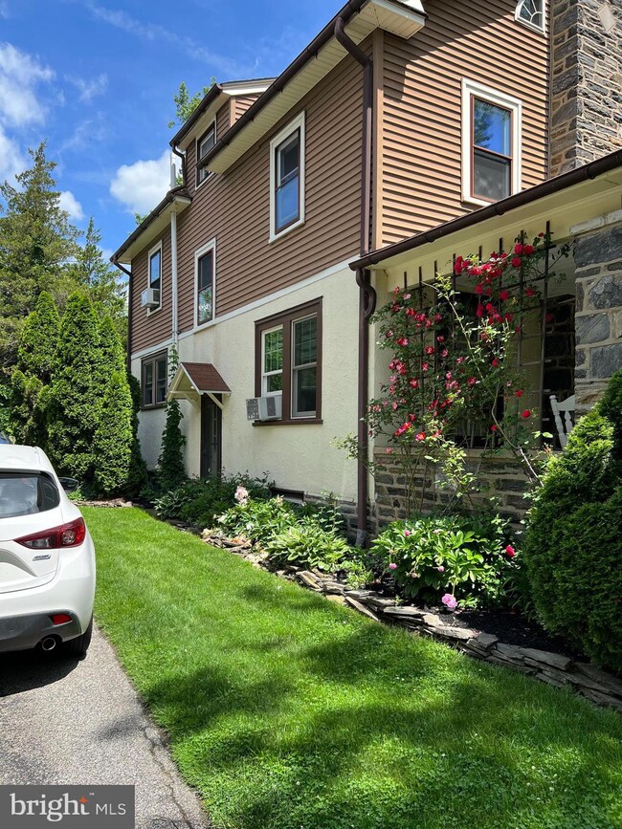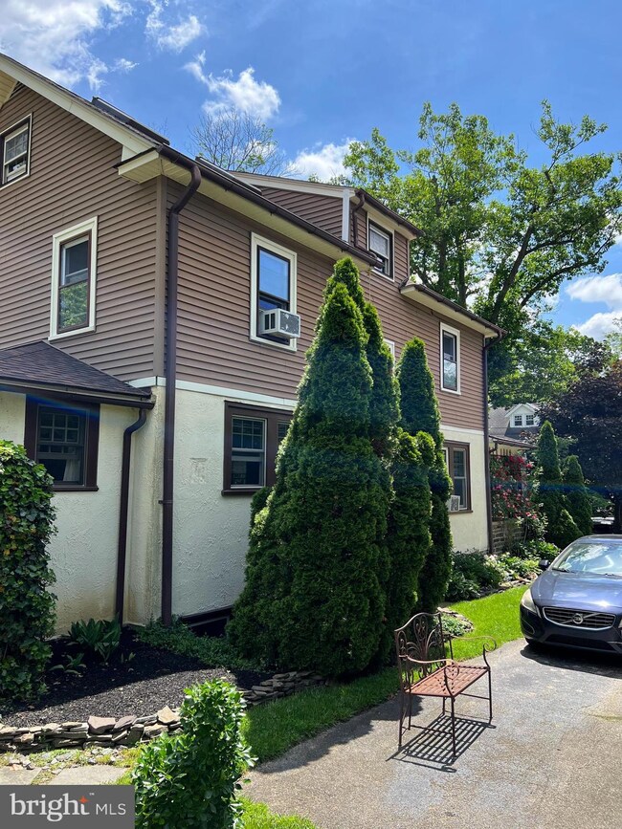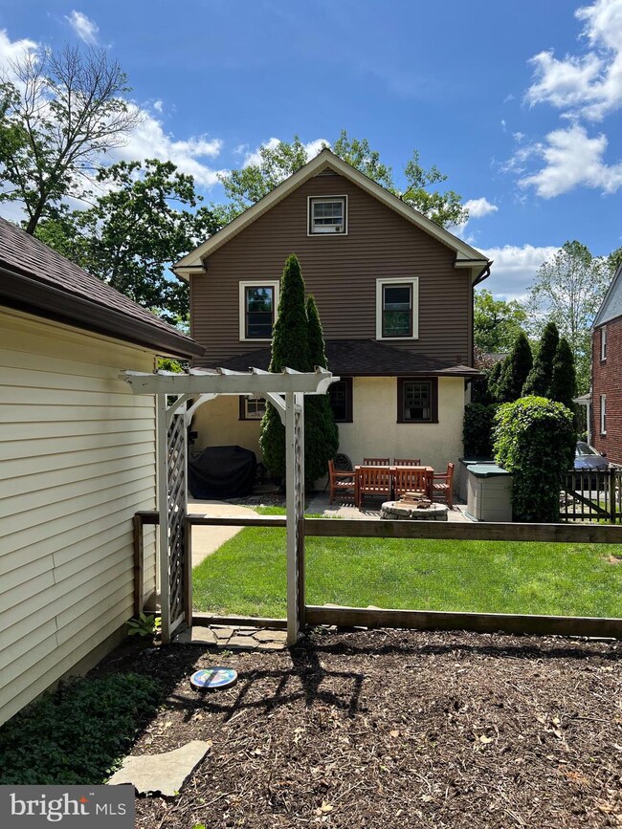
36 Colfax Rd Havertown, PA 19083
Highlights
- Colonial Architecture
- 1 Fireplace
- 2 Car Detached Garage
- Coopertown Elementary School Rated A
- No HOA
- Hot Water Heating System
About This Home
As of July 2024Don't miss out on this center hall colonial in the Paddock Farms section of Havertown. It features a front porch ,a private driveway with 2 car garage. Main floor consist of a center hall, a spacious living room with fireplace. There is a formal dining room and an updated kitchen with granite counter tops and stainless steel appliances. The laundry room is off kitchen with a stackable washer and dryer and a powder room. The second floor has an updated hall bathroom, two spacious bedrooms and a master bedroom with a private bathroom. The third floor has an additional bedroom and storage space. The basement is partially finished with a powder room and utility area. The seller is looking for an end of July settlement .
Home Details
Home Type
- Single Family
Est. Annual Taxes
- $9,000
Year Built
- Built in 1920
Lot Details
- 6,055 Sq Ft Lot
- Property is zoned R-10
Parking
- 2 Car Detached Garage
- Driveway
- On-Street Parking
Home Design
- Colonial Architecture
- Stone Foundation
- Asphalt Roof
- Stone Siding
- Vinyl Siding
- Cast Iron Plumbing
- Copper Plumbing
- Asphalt
- Stucco
Interior Spaces
- 2,107 Sq Ft Home
- Property has 2 Levels
- 1 Fireplace
- Laundry on main level
Bedrooms and Bathrooms
- 4 Bedrooms
Partially Finished Basement
- Walk-Up Access
- Side Basement Entry
- Sump Pump
- Basement Windows
Utilities
- Window Unit Cooling System
- Radiator
- Hot Water Heating System
- 100 Amp Service
- Natural Gas Water Heater
- Municipal Trash
- No Septic System
Community Details
- No Home Owners Association
- Paddock Farms Subdivision
Listing and Financial Details
- Assessor Parcel Number 22-03-00582-00
Ownership History
Purchase Details
Home Financials for this Owner
Home Financials are based on the most recent Mortgage that was taken out on this home.Purchase Details
Home Financials for this Owner
Home Financials are based on the most recent Mortgage that was taken out on this home.Purchase Details
Home Financials for this Owner
Home Financials are based on the most recent Mortgage that was taken out on this home.Purchase Details
Purchase Details
Home Financials for this Owner
Home Financials are based on the most recent Mortgage that was taken out on this home.Similar Homes in Havertown, PA
Home Values in the Area
Average Home Value in this Area
Purchase History
| Date | Type | Sale Price | Title Company |
|---|---|---|---|
| Deed | $680,000 | None Listed On Document | |
| Deed | $600,000 | None Listed On Document | |
| Deed | $409,000 | Nationwide Title Clearing In | |
| Interfamily Deed Transfer | -- | -- | |
| Interfamily Deed Transfer | $120,000 | -- |
Mortgage History
| Date | Status | Loan Amount | Loan Type |
|---|---|---|---|
| Open | $476,000 | New Conventional | |
| Previous Owner | $536,768 | VA | |
| Previous Owner | $418,816 | VA | |
| Previous Owner | $100,000 | Credit Line Revolving | |
| Previous Owner | $126,700 | Unknown | |
| Previous Owner | $50,000 | Credit Line Revolving | |
| Previous Owner | $114,000 | No Value Available |
Property History
| Date | Event | Price | Change | Sq Ft Price |
|---|---|---|---|---|
| 07/29/2024 07/29/24 | Sold | $680,000 | -0.7% | $323 / Sq Ft |
| 06/27/2024 06/27/24 | For Sale | $685,000 | +14.2% | $325 / Sq Ft |
| 07/26/2022 07/26/22 | Sold | $600,000 | 0.0% | $285 / Sq Ft |
| 06/06/2022 06/06/22 | Pending | -- | -- | -- |
| 06/02/2022 06/02/22 | For Sale | $600,000 | +46.7% | $285 / Sq Ft |
| 08/15/2016 08/15/16 | Sold | $409,000 | -1.4% | $194 / Sq Ft |
| 07/13/2016 07/13/16 | Pending | -- | -- | -- |
| 06/13/2016 06/13/16 | For Sale | $415,000 | -- | $197 / Sq Ft |
Tax History Compared to Growth
Tax History
| Year | Tax Paid | Tax Assessment Tax Assessment Total Assessment is a certain percentage of the fair market value that is determined by local assessors to be the total taxable value of land and additions on the property. | Land | Improvement |
|---|---|---|---|---|
| 2024 | $9,486 | $368,920 | $97,230 | $271,690 |
| 2023 | $9,216 | $368,920 | $97,230 | $271,690 |
| 2022 | $9,001 | $368,920 | $97,230 | $271,690 |
| 2021 | $14,664 | $368,920 | $97,230 | $271,690 |
| 2020 | $6,100 | $131,250 | $51,800 | $79,450 |
| 2019 | $5,988 | $131,250 | $51,800 | $79,450 |
| 2018 | $5,885 | $131,250 | $0 | $0 |
| 2017 | $5,760 | $131,250 | $0 | $0 |
| 2016 | $720 | $131,250 | $0 | $0 |
| 2015 | $720 | $131,250 | $0 | $0 |
| 2014 | $720 | $131,250 | $0 | $0 |
Agents Affiliated with this Home
-
Sue Chupein

Seller's Agent in 2024
Sue Chupein
Compass RE
(610) 609-1910
41 in this area
114 Total Sales
-
Thomas Toole III

Buyer's Agent in 2024
Thomas Toole III
RE/MAX
(484) 297-9703
31 in this area
1,859 Total Sales
-
Zander Meisner

Buyer Co-Listing Agent in 2024
Zander Meisner
LPT Realty, LLC
(847) 507-4812
1 in this area
69 Total Sales
-
Daniel Toy

Seller's Agent in 2022
Daniel Toy
BHHS Fox & Roach
(610) 721-3252
2 in this area
4 Total Sales
-
Janice Brown

Seller's Agent in 2016
Janice Brown
Compass RE
(610) 446-2300
48 in this area
122 Total Sales
-
Deb Stanitz

Buyer's Agent in 2016
Deb Stanitz
Elfant Wissahickon-Chestnut Hill
(267) 235-7028
61 Total Sales
Map
Source: Bright MLS
MLS Number: PADE2026956
APN: 22-03-00582-00
- 41 W Hillcrest Ave
- 2501 W Darby Rd
- 2424 Delchester Ave
- 1901 Pennview Ave
- 161 W Hillcrest Ave
- 2612 Woodleigh Rd
- 2416 Whitby Rd
- 2443 Whitby Rd
- 553 Achille Rd
- 10 Braeburn Rd
- 239 Cherry Ln
- 456 Colfax Rd
- 262 Ellis Rd
- 145 E Marthart Ave
- 133 Quaker Ln
- 235 E Benedict Ave
- 1306 Robinson Ave
- 301 Upland Rd
- 1318 Maryland Ave
- 1321 Annabella Ave
