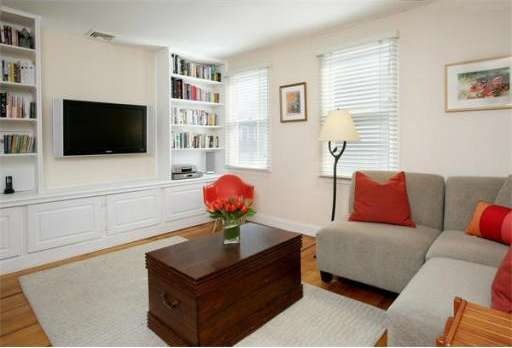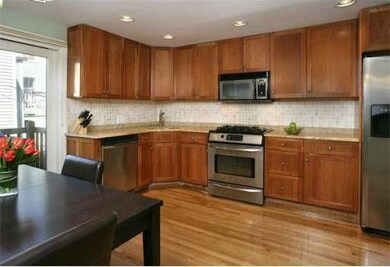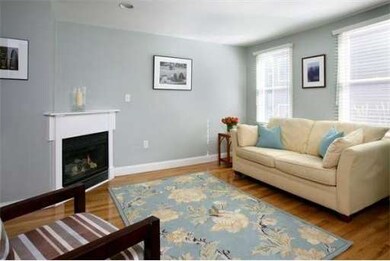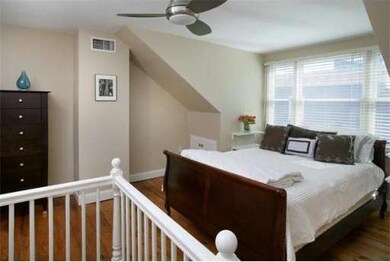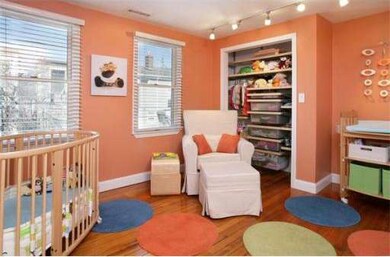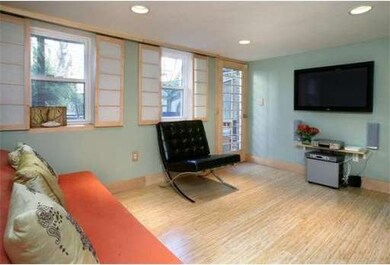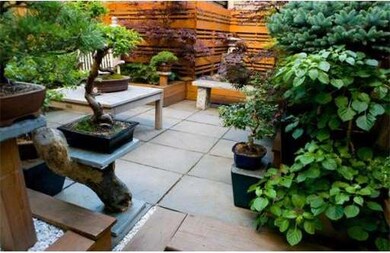
About This Home
As of May 2015Elegant 3+BR/2.5BA single family home near Monument Square, offering four floors of "open" living space. A gas-fireplaced living room flows into the cherry/granite/stainless kitchen w/dining space and direct access to the deck. Family room w/flat screen TV and half-bath on lower level opens to a spectacular private garden w/water feature. Two equal-sized bedrooms on 2nd floor are joined by a lovely stone bath. Master bedroom has walk-in closet and private bath w/skylight. Storage, central A/C.
Last Agent to Sell the Property
Gibson Sotheby's International Realty Listed on: 02/07/2013

Last Buyer's Agent
Stephen Tucker
Coldwell Banker - The Hammond Group License #449520502
Townhouse Details
Home Type
Townhome
Est. Annual Taxes
$15,108
Year Built
1880
Lot Details
0
Listing Details
- Lot Description: Gentle Slope
- Special Features: None
- Property Sub Type: Townhouses
- Year Built: 1880
Interior Features
- Has Basement: Yes
- Fireplaces: 1
- Primary Bathroom: Yes
- Number of Rooms: 6
- Amenities: Public Transportation, Shopping, Swimming Pool, Tennis Court, Park, Walk/Jog Trails, Medical Facility, Highway Access, House of Worship, Marina, Private School, Public School, T-Station
- Electric: Circuit Breakers, 100 Amps
- Energy: Insulated Windows
- Flooring: Hardwood, Stone / Slate, Wood Laminate
- Interior Amenities: Security System, Cable Available
- Basement: Full, Partially Finished
- Bedroom 2: Second Floor, 11X13
- Bedroom 3: Second Floor, 11X13
- Bathroom #1: Second Floor
- Bathroom #2: Third Floor
- Bathroom #3: Basement
- Kitchen: First Floor, 14X13
- Laundry Room: Basement
- Living Room: First Floor, 12X13
- Master Bedroom: Third Floor, 14X13
- Master Bedroom Description: Flooring - Hardwood, Closet - Walk-in, Bathroom - Full, Closet/Cabinets - Custom Built
- Dining Room: First Floor
- Family Room: Basement, 10X13
Exterior Features
- Construction: Frame
- Exterior: Wood
- Exterior Features: Deck, Decorative Lighting, Professional Landscaping, Patio - Enclosed
Garage/Parking
- Parking: On Street Permit
- Parking Spaces: 0
Utilities
- Cooling Zones: 1
- Heat Zones: 2
- Hot Water: Natural Gas
- Utility Connections: for Gas Range
Condo/Co-op/Association
- HOA: No
Ownership History
Purchase Details
Home Financials for this Owner
Home Financials are based on the most recent Mortgage that was taken out on this home.Purchase Details
Home Financials for this Owner
Home Financials are based on the most recent Mortgage that was taken out on this home.Purchase Details
Home Financials for this Owner
Home Financials are based on the most recent Mortgage that was taken out on this home.Purchase Details
Purchase Details
Similar Home in Charlestown, MA
Home Values in the Area
Average Home Value in this Area
Purchase History
| Date | Type | Sale Price | Title Company |
|---|---|---|---|
| Not Resolvable | $751,000 | -- | |
| Not Resolvable | $649,000 | -- | |
| Warranty Deed | $675,000 | -- | |
| Warranty Deed | $550,000 | -- | |
| Warranty Deed | $259,000 | -- |
Mortgage History
| Date | Status | Loan Amount | Loan Type |
|---|---|---|---|
| Open | $300,000 | Unknown | |
| Closed | $200,000 | No Value Available | |
| Open | $713,450 | Purchase Money Mortgage | |
| Previous Owner | $465,750 | New Conventional | |
| Previous Owner | $118,350 | No Value Available | |
| Previous Owner | $65,000 | No Value Available | |
| Previous Owner | $540,000 | Purchase Money Mortgage | |
| Previous Owner | $67,450 | No Value Available | |
| Previous Owner | $117,977 | No Value Available | |
| Previous Owner | $440,000 | No Value Available | |
| Previous Owner | $30,000 | No Value Available |
Property History
| Date | Event | Price | Change | Sq Ft Price |
|---|---|---|---|---|
| 05/06/2015 05/06/15 | Sold | $751,000 | 0.0% | $516 / Sq Ft |
| 03/09/2015 03/09/15 | Pending | -- | -- | -- |
| 02/25/2015 02/25/15 | Off Market | $751,000 | -- | -- |
| 02/19/2015 02/19/15 | For Sale | $719,000 | +10.8% | $494 / Sq Ft |
| 05/03/2013 05/03/13 | Sold | $649,000 | 0.0% | $446 / Sq Ft |
| 03/05/2013 03/05/13 | Pending | -- | -- | -- |
| 02/07/2013 02/07/13 | For Sale | $649,000 | -- | $446 / Sq Ft |
Tax History Compared to Growth
Tax History
| Year | Tax Paid | Tax Assessment Tax Assessment Total Assessment is a certain percentage of the fair market value that is determined by local assessors to be the total taxable value of land and additions on the property. | Land | Improvement |
|---|---|---|---|---|
| 2025 | $15,108 | $1,304,700 | $334,400 | $970,300 |
| 2024 | $13,388 | $1,228,300 | $305,300 | $923,000 |
| 2023 | $12,215 | $1,137,300 | $282,700 | $854,600 |
| 2022 | $11,249 | $1,033,900 | $257,000 | $776,900 |
| 2021 | $11,032 | $1,033,900 | $257,000 | $776,900 |
| 2020 | $9,632 | $912,100 | $238,300 | $673,800 |
| 2019 | $9,426 | $894,300 | $193,000 | $701,300 |
| 2018 | $8,759 | $835,800 | $193,000 | $642,800 |
| 2017 | $8,596 | $811,700 | $193,000 | $618,700 |
| 2016 | $7,646 | $695,100 | $193,500 | $501,600 |
| 2015 | $8,134 | $671,700 | $221,400 | $450,300 |
| 2014 | -- | $598,800 | $221,400 | $377,400 |
Agents Affiliated with this Home
-
M
Seller's Agent in 2015
MacDonald Tucker Team
Coldwell Banker Realty - Boston
-
Tracy Shea

Buyer's Agent in 2015
Tracy Shea
Coldwell Banker Realty - Boston
(617) 697-4570
64 in this area
124 Total Sales
-
Nancy Roth

Seller's Agent in 2013
Nancy Roth
Gibson Sothebys International Realty
(617) 242-4222
156 in this area
235 Total Sales
-
S
Buyer's Agent in 2013
Stephen Tucker
Coldwell Banker - The Hammond Group
Map
Source: MLS Property Information Network (MLS PIN)
MLS Number: 71480581
APN: CHAR-000000-000002-000400
- 30 Green St
- 50-52 High St Unit 3
- 25 Monument Square Unit 1
- 24 Cordis St Unit 2-2
- 8 Hancock St
- 37 Soley St
- 92 Warren St Unit W1
- 67 School St
- 191 Bunker Hill St Unit 105
- 28 Tremont St Unit 2
- 114 Main St Unit 1
- 106 Bunker Hill St Unit 3
- 43 Chestnut St
- 18R Polk St
- 226 Bunker Hill St
- 6 Holden Row
- 33 Chestnut St Unit 5
- 235 Bunker Hill St Unit 235
- 38 Mount Vernon St Unit 1
- 40 Mount Vernon St Unit 2
