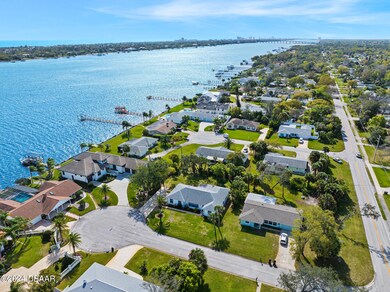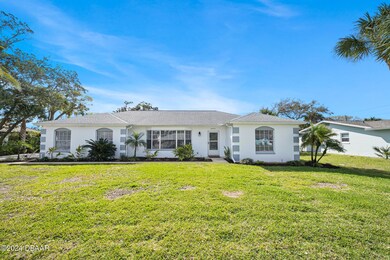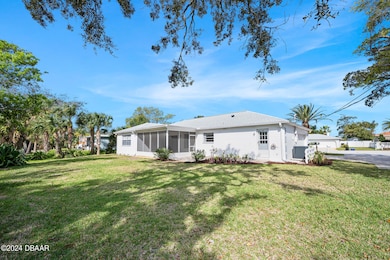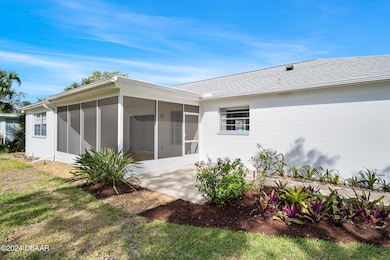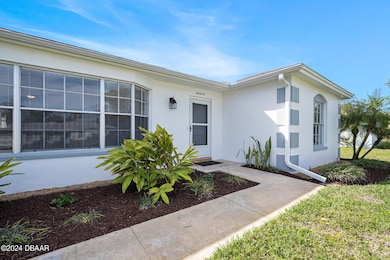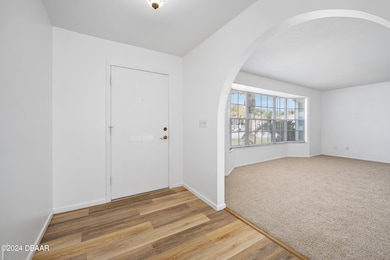
36 Dresden Cir Ormond Beach, FL 32174
Woodmere NeighborhoodEstimated payment $3,081/month
Highlights
- Very Popular Property
- Screened Porch
- Screened Patio
- No HOA
- Cul-De-Sac
- Living Room
About This Home
Check out this Hugh PRICE REDUCTION! Welcome to your charming retreat! This newly 2024 remodeled delightful 3-bed, 2-bath home offers a perfect blend of comfort and convenience with a partial river view that offers a fantastic breeze coming off the Intercoastal waterway. If that amazing breeze isn't cool enough for the summer heat, you can turn on your new HVAC installed 7/2023. Conveniently located near the public library, shopping, lots of dining options, and parks. As you enter, you are greeted by a spacious living room adorned with large bay windows that bathe the space in natural light and new flooring throughout the home. The remodeled kitchen boasts modern appliances, ample cabinet space with soft close doors, granite countertops and a cozy breakfast nook, perfect for enjoying your morning coffee. The 2 car garage floor has new Shark coating as well as the newly screened in lanai.
Home Details
Home Type
- Single Family
Est. Annual Taxes
- $5,161
Year Built
- Built in 1974
Lot Details
- 0.28 Acre Lot
- Cul-De-Sac
- North Facing Home
Parking
- 2 Car Garage
- Garage Door Opener
Home Design
- Slab Foundation
- Shingle Roof
- Block And Beam Construction
- Stucco
Interior Spaces
- 2,731 Sq Ft Home
- 1-Story Property
- Ceiling Fan
- Family Room
- Living Room
- Dining Room
- Screened Porch
- Utility Room
Kitchen
- Electric Range
- Microwave
- Dishwasher
Flooring
- Carpet
- Laminate
- Tile
Bedrooms and Bathrooms
- 3 Bedrooms
- 2 Full Bathrooms
- Shower Only
Laundry
- Sink Near Laundry
- Washer and Electric Dryer Hookup
Utilities
- Central Air
- Heating Available
Additional Features
- Smart Irrigation
- Screened Patio
Community Details
- No Home Owners Association
- Cameo Point Subdivision
Listing and Financial Details
- Assessor Parcel Number 3242-17-00-0300
Map
Home Values in the Area
Average Home Value in this Area
Tax History
| Year | Tax Paid | Tax Assessment Tax Assessment Total Assessment is a certain percentage of the fair market value that is determined by local assessors to be the total taxable value of land and additions on the property. | Land | Improvement |
|---|---|---|---|---|
| 2025 | $4,787 | $358,924 | $105,000 | $253,924 |
| 2024 | $4,787 | $364,258 | $105,000 | $259,258 |
| 2023 | $4,787 | $341,351 | $105,000 | $236,351 |
| 2022 | $4,260 | $290,178 | $105,000 | $185,178 |
| 2021 | $3,941 | $226,681 | $54,500 | $172,181 |
| 2020 | $3,562 | $202,340 | $52,500 | $149,840 |
| 2019 | $3,531 | $199,365 | $52,500 | $146,865 |
| 2018 | $3,450 | $205,289 | $45,000 | $160,289 |
| 2017 | $3,225 | $178,544 | $35,000 | $143,544 |
| 2016 | $2,955 | $149,286 | $0 | $0 |
| 2015 | $3,057 | $148,424 | $0 | $0 |
| 2014 | $3,153 | $152,718 | $0 | $0 |
Property History
| Date | Event | Price | Change | Sq Ft Price |
|---|---|---|---|---|
| 07/21/2025 07/21/25 | For Sale | $450,000 | -6.1% | $241 / Sq Ft |
| 07/02/2025 07/02/25 | For Sale | $479,000 | -- | $175 / Sq Ft |
Purchase History
| Date | Type | Sale Price | Title Company |
|---|---|---|---|
| Warranty Deed | $127,000 | -- | |
| Warranty Deed | $120,000 | -- | |
| Deed | $115,000 | -- | |
| Deed | $125,000 | -- | |
| Deed | $5,500 | -- |
Mortgage History
| Date | Status | Loan Amount | Loan Type |
|---|---|---|---|
| Open | $155,475 | New Conventional | |
| Closed | $100,000 | No Value Available |
Similar Homes in Ormond Beach, FL
Source: Daytona Beach Area Association of REALTORS®
MLS Number: 1215204
APN: 3242-17-00-0300
- 1017 Parkwood Dr
- 45 Carrolwood Cir
- 1 Cameo Cir
- 952 Northbrook Dr
- 948 Northbrook Dr
- 909 Brookside Dr
- 829 N Beach St
- 1300 Oak Forest Dr
- 909 Northbrook Dr
- 825 N Beach St
- 1206 Parkside Dr
- 11 Larisa Terrace
- 792 N Beach St
- 840 W River Oak Dr
- 11 Eileen Terrace
- 794 E River Oak Dr
- 1108 Northside Dr
- 860 Lindenwood Cir N
- 1322 Overbrook Dr
- 833 Lucerne Cir
- 840 W River Oak Dr
- 730 Lindenwood Cir E Unit E
- 114 Essex Dr
- 153 University Cir
- 14 Maria St
- 1133 Ocean Shore Blvd Unit 105
- 1133 Ocean Shore Blvd Unit 606
- 1133 Ocean Shore Blvd Unit 504
- 34 Palm Dr
- 32 Palm Dr
- 1415 Ocean Shore Blvd Unit 1010
- 1415 Ocean Shore Blvd Unit 203
- 21 Rivershore Dr
- 21 River Shore Dr
- 56 Margaret Rd Unit 56 margaret road B
- 56 Margaret Rd Unit 56 margaret road 2
- 56 Margaret Rd
- 56 Margaret Rd Unit A
- 63 Hernandez Ave
- 640 N Nova Rd Unit 212

