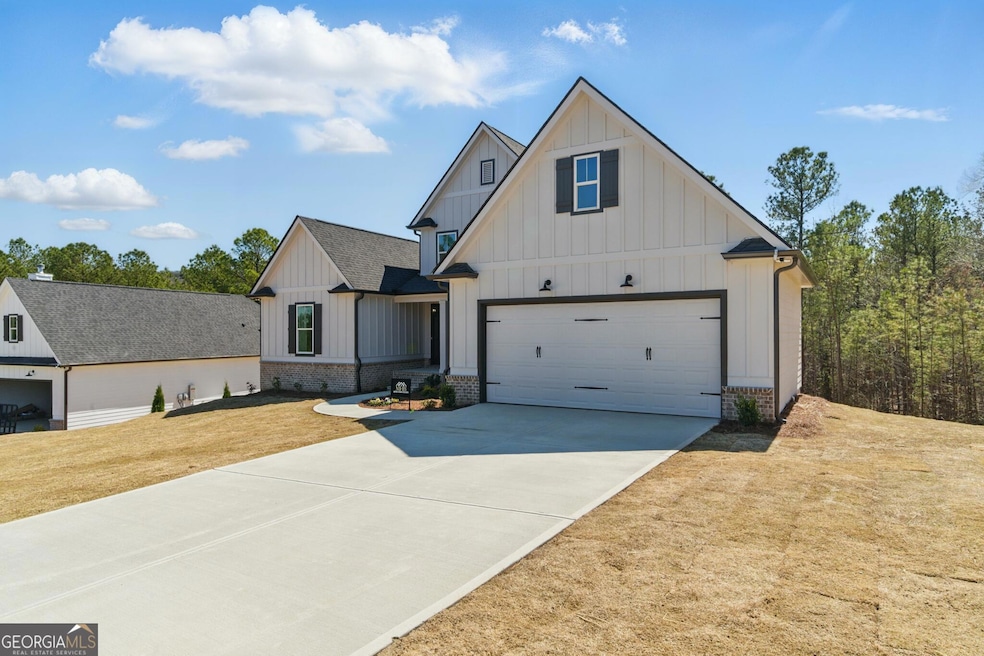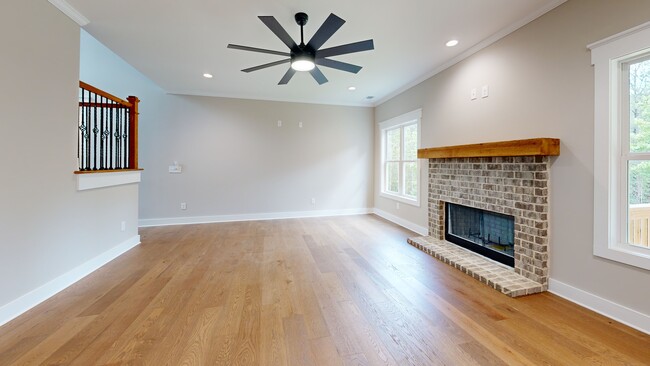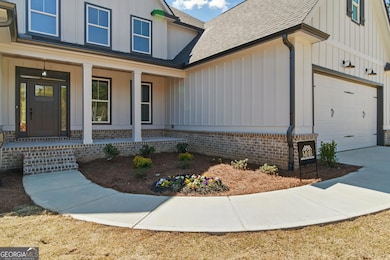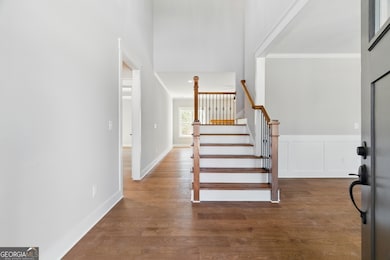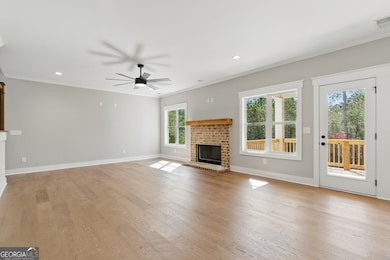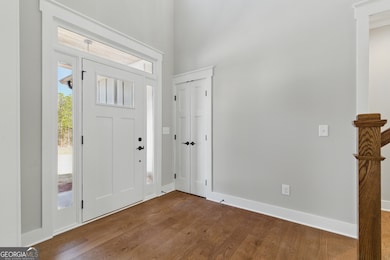Escape to your own secluded sanctuary in the picturesque landscape of Jasper, Georgia. This enchanting 4-bedroom, 3.5-bathroom haven is nestled on a generous 3.02-acre lot within the exclusive gated community of Stoneledge. Boasting 2,797 square feet across two stories, this home is a masterpiece of luxury and security. Step inside to discover a gourmet kitchen, elegant formal dining room, and a cozy living room with a fireplace perfect for gatherings. The property features a unique safe room for your valuables, ensuring peace of mind in every corner. Outside, the sprawling backyard offers ample space for outdoor activities against a backdrop of serene woodlands. Imagine unwinding on the patio, enveloped by nature's tranquility and the symphony of the countryside. With fiber optics enabling high-speed internet connectivity and a location ideal for outdoor enthusiasts, this residence is a rare gem waiting to be cherished. Embrace the lifestyle you've always envisioned in this dream home. Builder is offering 10,000-dollar buyer incentive to be used at buyers' choice.

