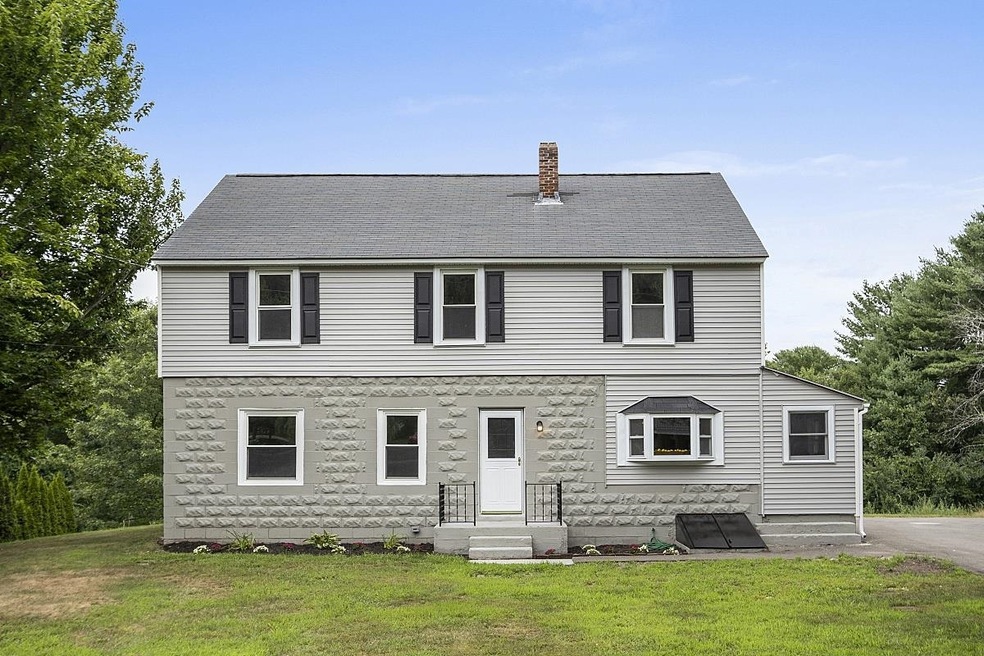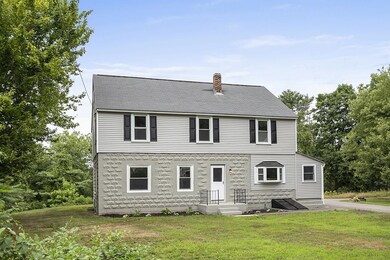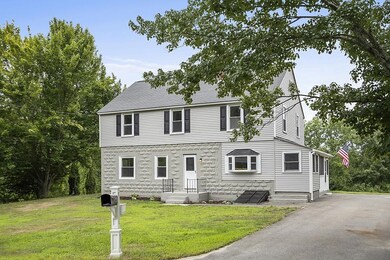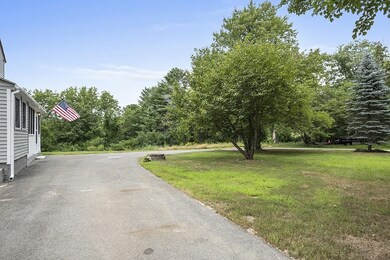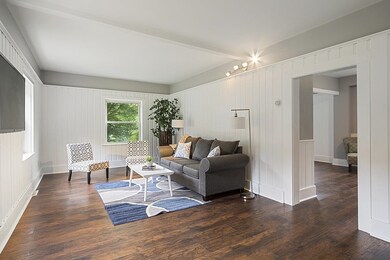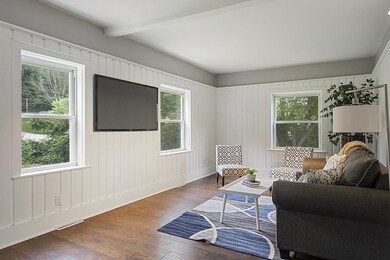
36 Gowing Rd Hudson, NH 03051
Highlights
- Colonial Architecture
- Forced Air Heating System
- Level Lot
About This Home
As of December 2022What a transformation!! This house has been completely remodeled and ready for its next owner. Great location only 6 minutes to Route 3! This spacious home has 4 bedrooms and 3 baths. Large circle driveway offers plenty of off street parking. Setup a table and chairs and enjoy the screened in porch. The beautiful easy flow kitchen boasts granite countertops with custom cabinets and a great breakfast nook. Large dining and living areas are great for spreading out. Dining room has great beamwork that gives the county feel. Second floor has new carpets in the bedrooms and hallway. Large full bath with tile surround shower has been added and the Main bath room has an amazing walk-in shower with tile surround. Plenty of storage space with a full basement and attic. Check out everything that Hudson has to offer!! Property is easy to show! Openhouse this Saturday, August 27 at 11:00 am to 1:00 pm and this Sunday, August 28 at 11:00 am to 1:00 pm.
Last Agent to Sell the Property
Keller Williams Realty/Merrimack Valley Listed on: 08/24/2022

Home Details
Home Type
- Single Family
Est. Annual Taxes
- $5,563
Year Built
- Built in 1940
Lot Details
- 1.3 Acre Lot
- Level Lot
- Property is zoned R2
Parking
- Paved Parking
Home Design
- Colonial Architecture
- Block Foundation
- Wood Frame Construction
- Shingle Roof
- Vinyl Siding
- Stone Exterior Construction
Interior Spaces
- 2,194 Sq Ft Home
- 2-Story Property
Kitchen
- Gas Range
- Microwave
- Dishwasher
Bedrooms and Bathrooms
- 4 Bedrooms
Basement
- Basement Fills Entire Space Under The House
- Interior Basement Entry
Utilities
- Forced Air Heating System
- Heating System Uses Oil
- 100 Amp Service
- Private Water Source
- Electric Water Heater
- Private Sewer
Listing and Financial Details
- Tax Block 018
Similar Homes in Hudson, NH
Home Values in the Area
Average Home Value in this Area
Property History
| Date | Event | Price | Change | Sq Ft Price |
|---|---|---|---|---|
| 12/09/2022 12/09/22 | Sold | $445,000 | +1.1% | $203 / Sq Ft |
| 10/17/2022 10/17/22 | Pending | -- | -- | -- |
| 10/12/2022 10/12/22 | Price Changed | $440,000 | -4.3% | $201 / Sq Ft |
| 09/21/2022 09/21/22 | Price Changed | $460,000 | -3.2% | $210 / Sq Ft |
| 08/24/2022 08/24/22 | For Sale | $475,000 | +111.1% | $216 / Sq Ft |
| 11/16/2021 11/16/21 | Sold | $225,000 | -11.7% | $106 / Sq Ft |
| 10/11/2021 10/11/21 | Pending | -- | -- | -- |
| 10/03/2021 10/03/21 | For Sale | $254,900 | -- | $120 / Sq Ft |
Tax History Compared to Growth
Tax History
| Year | Tax Paid | Tax Assessment Tax Assessment Total Assessment is a certain percentage of the fair market value that is determined by local assessors to be the total taxable value of land and additions on the property. | Land | Improvement |
|---|---|---|---|---|
| 2021 | $5,563 | $256,700 | $121,900 | $134,800 |
Agents Affiliated with this Home
-
Matt Swierk
M
Seller's Agent in 2022
Matt Swierk
Keller Williams Realty/Merrimack Valley
(877) 270-2611
3 in this area
12 Total Sales
-
Jennifer Shugrue

Buyer's Agent in 2022
Jennifer Shugrue
Silver Key Homes Realty
(603) 560-6762
1 in this area
22 Total Sales
-
Tucker Mccarthy

Seller's Agent in 2021
Tucker Mccarthy
Coldwell Banker Realty Nashua
(800) 450-7784
2 in this area
129 Total Sales
Map
Source: PrimeMLS
MLS Number: 4926844
APN: HDSO M:237 B:018 L:000
