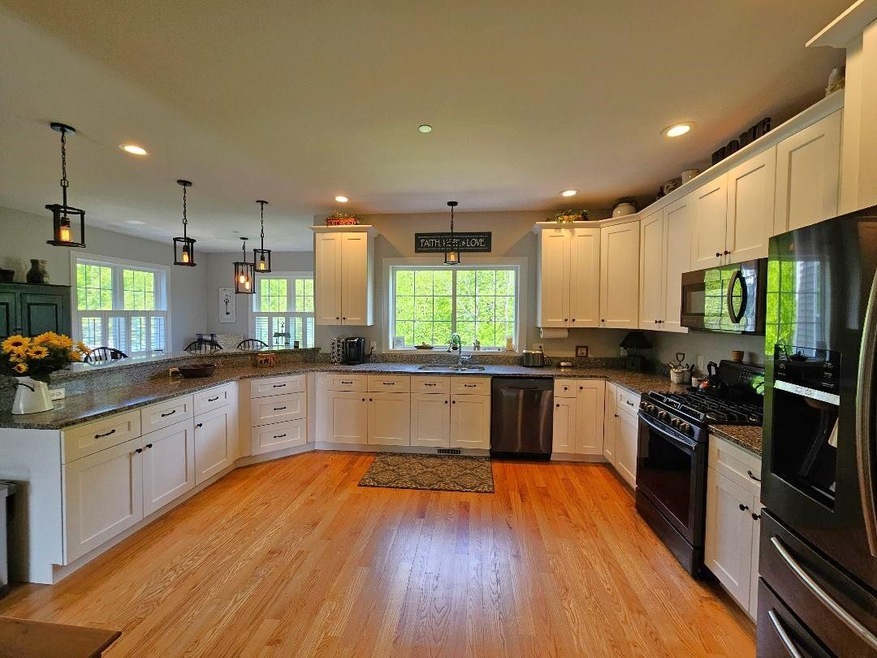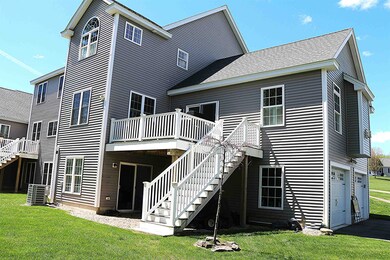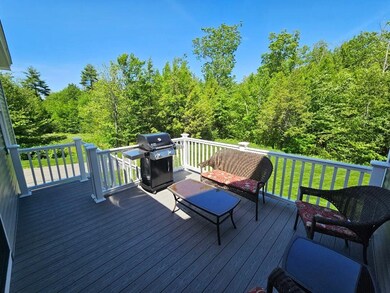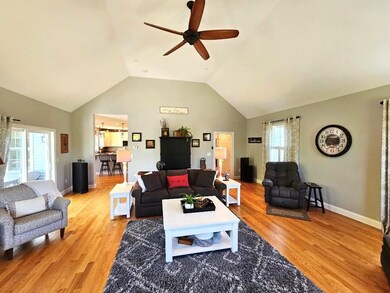
36 Granite Ln Chester, NH 03036
Highlights
- Deck
- Cathedral Ceiling
- Soaking Tub
- Wooded Lot
- Wood Flooring
- Landscaped
About This Home
As of July 2024Luxury Living in OPEN-CONCEPT, GREAT for Entertaining or Family Get Togethers. Rural Privacy yet just minutes to Highways (Quick Mass Commute) and shopping. 6 Years young Luxury Townhome in a quality Community. HOA FEES $429/Month!!, (include exterior maintenance, septic, well, landscaping, plowing, insurance...9' ceilings, HUGE 24 x 24, 14' Cathedral Ceiling GREAT ROOM with Gas Fireplace Open concept Dining Rm, Living Rm and Kitchen (Granite Counters, Custom Cabinets and SS appliances), OPEN Staircase, Tile Master shower, Granite double vanity+Soaking tub, walk in Master closet and 9' ceiling w/Paddle fan, direct 2nd Flr Laundry, 2nd Suite of rooms 2 car Garage under, automatic door openers. Water treatment system and lawn irrigation+Central A/C. Vinyl Thermopane windows throughout with custom Shutters. Nicely finished Lower Level with daylight from 4 windows and WalkOut Sliders. ww carpet and vinyl tile. Large Shop area with workbench, tons of shelf storage and walkout to Heated Garage Under. Huge grounds with woods and Conservation Land, Lots of Wildlife! ***You will be Proud to come home*** PET FRIENDLY COMMUNITY BROKER INTEREST IN PROPERTY
Last Agent to Sell the Property
Beaulieu-Lindquist Real Estate License #003314 Listed on: 05/21/2024
Last Buyer's Agent
Beaulieu-Lindquist Real Estate License #003314 Listed on: 05/21/2024
Townhouse Details
Home Type
- Townhome
Est. Annual Taxes
- $7,996
Year Built
- Built in 2018
Lot Details
- Conservation Reserve Program Land
- Home has sun exposure from multiple directions
- Landscaped
- Wooded Lot
HOA Fees
- $429 Monthly HOA Fees
Parking
- 2 Car Garage
Home Design
- Poured Concrete
- Wood Frame Construction
- Shingle Roof
- Vinyl Siding
Interior Spaces
- 2-Story Property
- Cathedral Ceiling
- Ceiling Fan
- Gas Fireplace
- Scuttle Attic Hole
Kitchen
- Stove
- Microwave
- ENERGY STAR Qualified Dishwasher
Flooring
- Wood
- Carpet
- Vinyl Plank
Bedrooms and Bathrooms
- 2 Bedrooms
- Soaking Tub
Finished Basement
- Walk-Out Basement
- Basement Fills Entire Space Under The House
Home Security
Outdoor Features
- Deck
Schools
- Chester Academy Elementary School
- Pinkerton Academy High School
Utilities
- Forced Air Heating System
- Heating System Uses Gas
- Underground Utilities
- 220 Volts
- 200+ Amp Service
- Propane
- Drilled Well
- Septic Tank
- Internet Available
Listing and Financial Details
- Tax Lot 000076
Community Details
Overview
- Association fees include landscaping, plowing, sewer, trash, hoa fee
- Master Insurance
- Association Phone (603) 883-1669
- Southwoods Condos
- Maintained Community
Recreation
- Snow Removal
Additional Features
- Common Area
- Fire and Smoke Detector
Ownership History
Purchase Details
Home Financials for this Owner
Home Financials are based on the most recent Mortgage that was taken out on this home.Purchase Details
Home Financials for this Owner
Home Financials are based on the most recent Mortgage that was taken out on this home.Similar Homes in Chester, NH
Home Values in the Area
Average Home Value in this Area
Purchase History
| Date | Type | Sale Price | Title Company |
|---|---|---|---|
| Warranty Deed | $595,000 | None Available | |
| Warranty Deed | $595,000 | None Available | |
| Warranty Deed | $399,000 | -- | |
| Warranty Deed | $399,000 | -- |
Mortgage History
| Date | Status | Loan Amount | Loan Type |
|---|---|---|---|
| Open | $200,000 | Purchase Money Mortgage | |
| Closed | $200,000 | Purchase Money Mortgage | |
| Previous Owner | $311,500 | Stand Alone Refi Refinance Of Original Loan | |
| Previous Owner | $319,200 | Purchase Money Mortgage |
Property History
| Date | Event | Price | Change | Sq Ft Price |
|---|---|---|---|---|
| 07/23/2024 07/23/24 | Sold | $595,000 | 0.0% | $198 / Sq Ft |
| 07/15/2024 07/15/24 | Sold | $595,000 | -2.4% | $198 / Sq Ft |
| 06/02/2024 06/02/24 | Pending | -- | -- | -- |
| 06/02/2024 06/02/24 | Pending | -- | -- | -- |
| 05/25/2024 05/25/24 | For Sale | $609,900 | 0.0% | $203 / Sq Ft |
| 05/21/2024 05/21/24 | For Sale | $609,900 | +52.9% | $203 / Sq Ft |
| 11/30/2018 11/30/18 | Sold | $399,000 | 0.0% | $155 / Sq Ft |
| 11/30/2018 11/30/18 | Sold | $399,000 | -0.2% | $155 / Sq Ft |
| 06/26/2018 06/26/18 | Pending | -- | -- | -- |
| 06/09/2018 06/09/18 | Pending | -- | -- | -- |
| 05/25/2018 05/25/18 | For Sale | $399,900 | 0.0% | $156 / Sq Ft |
| 01/29/2018 01/29/18 | Price Changed | $399,900 | +3.9% | $156 / Sq Ft |
| 09/16/2017 09/16/17 | Price Changed | $384,900 | +1.3% | $150 / Sq Ft |
| 07/14/2017 07/14/17 | Price Changed | $379,900 | +8.6% | $148 / Sq Ft |
| 03/03/2017 03/03/17 | For Sale | $349,900 | -- | $136 / Sq Ft |
Tax History Compared to Growth
Tax History
| Year | Tax Paid | Tax Assessment Tax Assessment Total Assessment is a certain percentage of the fair market value that is determined by local assessors to be the total taxable value of land and additions on the property. | Land | Improvement |
|---|---|---|---|---|
| 2024 | $9,438 | $576,900 | $0 | $576,900 |
| 2023 | $8,716 | $375,700 | $0 | $375,700 |
| 2022 | $8,040 | $375,700 | $0 | $375,700 |
| 2021 | $7,830 | $375,700 | $0 | $375,700 |
| 2020 | $7,713 | $375,700 | $0 | $375,700 |
| 2019 | $7,815 | $375,700 | $0 | $375,700 |
| 2018 | $4,571 | $188,500 | $0 | $188,500 |
| 2016 | $1,435 | $60,000 | $60,000 | $0 |
| 2015 | $788 | $32,000 | $32,000 | $0 |
| 2014 | $1,074 | $42,000 | $42,000 | $0 |
Agents Affiliated with this Home
-

Seller's Agent in 2024
Al Lindquist
Beaulieu-Lindquist Real Estate
(603) 765-6664
3 in this area
11 Total Sales
-

Seller's Agent in 2018
Steve Cotran
RE/MAX
(603) 396-6607
5 in this area
124 Total Sales
-
N
Buyer's Agent in 2018
Non Member
Non Member Office
Map
Source: PrimeMLS
MLS Number: 4996693
APN: CHST-000001-000076-000109
- 55 Granite Ln
- 27 Gypsum Ln Unit 27
- 30 Gypsum Ln Unit 30
- 24 Gypsum Ln Unit 24
- 0 Jack Rd
- 146 Old Sandown Rd
- Lot 6 Robin Way Unit 6
- Lot 8 Robin Way Unit 8
- 0 Old Chester Turnpike
- 34 Edwards Mill Rd
- 171 Jenkins Farm Rd
- 755 Chester Rd
- 60 Lady Slipper Ln
- 58 Boxwood Dr
- 95 Lady Slipper Ln
- Lot 2 Robin Way Unit 2
- Lot 7 Robin Way Unit 7
- Lot 4 Robin Way Unit 4
- 5 Rocky Cir
- 12 Pingree Hill Rd






