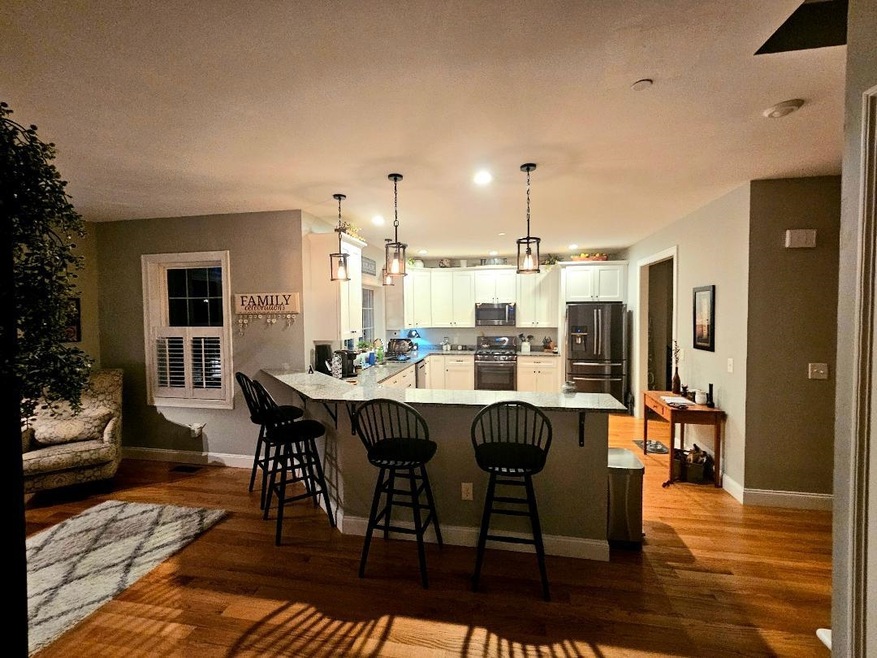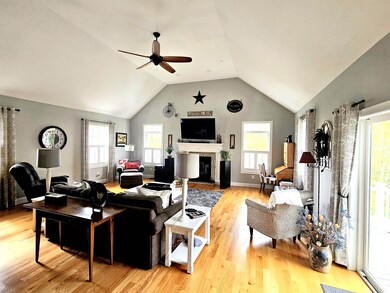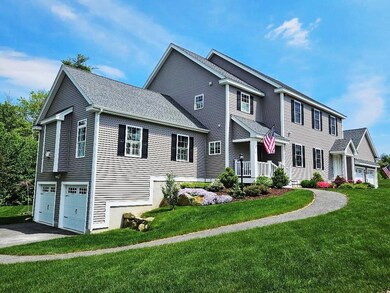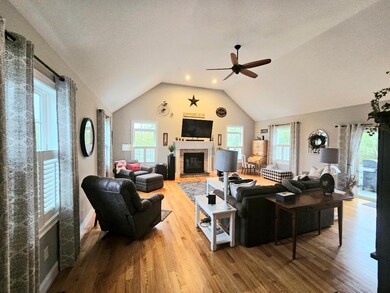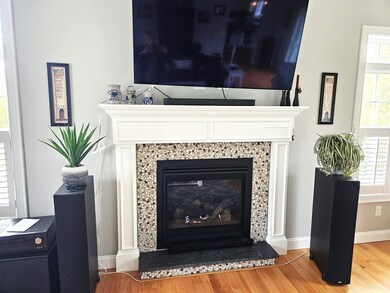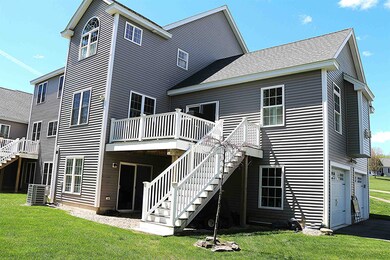
36 Granite Ln Chester, NH 03036
Highlights
- A-Frame Home
- Wooded Lot
- Wood Flooring
- Deck
- Cathedral Ceiling
- End Unit
About This Home
As of July 2024Luxurious OPEN-CONCEPT with 14' and 9' ceilings. GREAT for Entertaining. Rural Privacy yet just minutes to Highways (Quick Mass Commute) and shopping. 6 Years young Luxury Townhome in a quality Community. HOA FEES $429/Month!!, (includes exterior maintenance, septic, well, landscaping, plowing, insurance..., HUGE 24 x 24, Cathedral Ceiling GREAT ROOM with Gas Fireplace/Heater/Granite Hearth. Open concept Dining Rm, Living Rm and Kitchen (Granite Counters, Custom Shaker Cabinets and SS appliances), OPEN Staircase, Tile Master shower, Granite double vanity, Soaking tub, walk in Master closet and 9' ceiling w/Paddle fan, direct 2nd Flr Laundry, 2nd Suite of rooms 2 car Garage under, automatic door openers. Water treatment system and lawn irrigation+Central A/C. Vinyl Thermopane windows throughout with custom Shutters. Nicely finished Lower Level FAMILY/TV Room with daylight from 4 windows and WalkOut Sliders. ww carpet and vinyl tile. Large Shop area with workbench, tons of shelf storage and walkout to Heated Garage Under. Huge grounds with woods and Conservation Land, Lots of Wildlife! ***You will be Proud to come home*** PET FRIENDLY COMMUNITY BROKER INTEREST IN PROPERTY
Last Agent to Sell the Property
Beaulieu-Lindquist Real Estate License #003314 Listed on: 05/25/2024
Last Buyer's Agent
Beaulieu-Lindquist Real Estate License #003314 Listed on: 05/25/2024
Home Details
Home Type
- Single Family
Est. Annual Taxes
- $7,996
Year Built
- Built in 2018
Lot Details
- Property fronts a private road
- Conservation Reserve Program Land
- Home has East and West Exposure
- Landscaped
- Irrigation
- Wooded Lot
HOA Fees
- $429 Monthly HOA Fees
Parking
- 2 Car Garage
- Shared Driveway
- Off-Street Parking
- Deeded Parking
Home Design
- A-Frame Home
- Concrete Foundation
- Wood Frame Construction
- Batts Insulation
- Shingle Roof
- Architectural Shingle Roof
- Vinyl Siding
Interior Spaces
- 2-Story Property
- Cathedral Ceiling
- Gas Fireplace
- Double Pane Windows
- Low Emissivity Windows
- Window Screens
- Dining Area
- Storage
- Laundry on upper level
- Scuttle Attic Hole
Kitchen
- Gas Cooktop
- Microwave
- ENERGY STAR Qualified Dishwasher
Flooring
- Wood
- Carpet
- Vinyl Plank
Bedrooms and Bathrooms
- 2 Bedrooms
- Walk-In Closet
- Bathroom on Main Level
- Soaking Tub
- Walk-in Shower
Finished Basement
- Walk-Out Basement
- Connecting Stairway
- Natural lighting in basement
Home Security
- Carbon Monoxide Detectors
- Fire and Smoke Detector
Schools
- Chester Academy Elementary And Middle School
- Pinkerton Academy High School
Utilities
- Forced Air Zoned Heating and Cooling System
- Vented Exhaust Fan
- Heating System Uses Gas
- Individual Controls for Heating
- Underground Utilities
- 220 Volts
- 200+ Amp Service
- Propane
- Private Water Source
- Shared Water Source
- Well
- Drilled Well
- Septic Tank
- Private Sewer
- Leach Field
- High Speed Internet
- Internet Available
- Phone Available
- Cable TV Available
Additional Features
- Hard or Low Nap Flooring
- ENERGY STAR/CFL/LED Lights
- Deck
Listing and Financial Details
- Tax Lot 000076
Community Details
Overview
- Master Insurance
- Maintained Community
Amenities
- Common Area
Recreation
- Trails
- Snow Removal
Ownership History
Purchase Details
Home Financials for this Owner
Home Financials are based on the most recent Mortgage that was taken out on this home.Purchase Details
Home Financials for this Owner
Home Financials are based on the most recent Mortgage that was taken out on this home.Similar Homes in the area
Home Values in the Area
Average Home Value in this Area
Purchase History
| Date | Type | Sale Price | Title Company |
|---|---|---|---|
| Warranty Deed | $595,000 | None Available | |
| Warranty Deed | $595,000 | None Available | |
| Warranty Deed | $399,000 | -- | |
| Warranty Deed | $399,000 | -- |
Mortgage History
| Date | Status | Loan Amount | Loan Type |
|---|---|---|---|
| Open | $200,000 | Purchase Money Mortgage | |
| Closed | $200,000 | Purchase Money Mortgage | |
| Previous Owner | $311,500 | Stand Alone Refi Refinance Of Original Loan | |
| Previous Owner | $319,200 | Purchase Money Mortgage |
Property History
| Date | Event | Price | Change | Sq Ft Price |
|---|---|---|---|---|
| 07/23/2024 07/23/24 | Sold | $595,000 | 0.0% | $198 / Sq Ft |
| 07/15/2024 07/15/24 | Sold | $595,000 | -2.4% | $198 / Sq Ft |
| 06/02/2024 06/02/24 | Pending | -- | -- | -- |
| 06/02/2024 06/02/24 | Pending | -- | -- | -- |
| 05/25/2024 05/25/24 | For Sale | $609,900 | 0.0% | $203 / Sq Ft |
| 05/21/2024 05/21/24 | For Sale | $609,900 | +52.9% | $203 / Sq Ft |
| 11/30/2018 11/30/18 | Sold | $399,000 | 0.0% | $155 / Sq Ft |
| 11/30/2018 11/30/18 | Sold | $399,000 | -0.2% | $155 / Sq Ft |
| 06/26/2018 06/26/18 | Pending | -- | -- | -- |
| 06/09/2018 06/09/18 | Pending | -- | -- | -- |
| 05/25/2018 05/25/18 | For Sale | $399,900 | 0.0% | $156 / Sq Ft |
| 01/29/2018 01/29/18 | Price Changed | $399,900 | +3.9% | $156 / Sq Ft |
| 09/16/2017 09/16/17 | Price Changed | $384,900 | +1.3% | $150 / Sq Ft |
| 07/14/2017 07/14/17 | Price Changed | $379,900 | +8.6% | $148 / Sq Ft |
| 03/03/2017 03/03/17 | For Sale | $349,900 | -- | $136 / Sq Ft |
Tax History Compared to Growth
Tax History
| Year | Tax Paid | Tax Assessment Tax Assessment Total Assessment is a certain percentage of the fair market value that is determined by local assessors to be the total taxable value of land and additions on the property. | Land | Improvement |
|---|---|---|---|---|
| 2024 | $9,438 | $576,900 | $0 | $576,900 |
| 2023 | $8,716 | $375,700 | $0 | $375,700 |
| 2022 | $8,040 | $375,700 | $0 | $375,700 |
| 2021 | $7,830 | $375,700 | $0 | $375,700 |
| 2020 | $7,713 | $375,700 | $0 | $375,700 |
| 2019 | $7,815 | $375,700 | $0 | $375,700 |
| 2018 | $4,571 | $188,500 | $0 | $188,500 |
| 2016 | $1,435 | $60,000 | $60,000 | $0 |
| 2015 | $788 | $32,000 | $32,000 | $0 |
| 2014 | $1,074 | $42,000 | $42,000 | $0 |
Agents Affiliated with this Home
-

Seller's Agent in 2024
Al Lindquist
Beaulieu-Lindquist Real Estate
(603) 765-6664
3 in this area
11 Total Sales
-

Seller's Agent in 2018
Steve Cotran
RE/MAX
(603) 396-6607
5 in this area
124 Total Sales
-
N
Buyer's Agent in 2018
Non Member
Non Member Office
Map
Source: PrimeMLS
MLS Number: 4997388
APN: CHST-000001-000076-000109
- 55 Granite Ln
- 27 Gypsum Ln Unit 27
- 30 Gypsum Ln Unit 30
- 24 Gypsum Ln Unit 24
- 0 Jack Rd
- 167 Chester Rd
- 146 Old Sandown Rd
- Lot 6 Robin Way Unit 6
- Lot 8 Robin Way Unit 8
- 0 Old Chester Turnpike
- 34 Edwards Mill Rd
- 171 Jenkins Farm Rd
- 755 Chester Rd
- 60 Lady Slipper Ln
- 58 Boxwood Dr
- 95 Lady Slipper Ln
- Lot 2 Robin Way Unit 2
- Lot 7 Robin Way Unit 7
- Lot 4 Robin Way Unit 4
- 5 Rocky Cir
