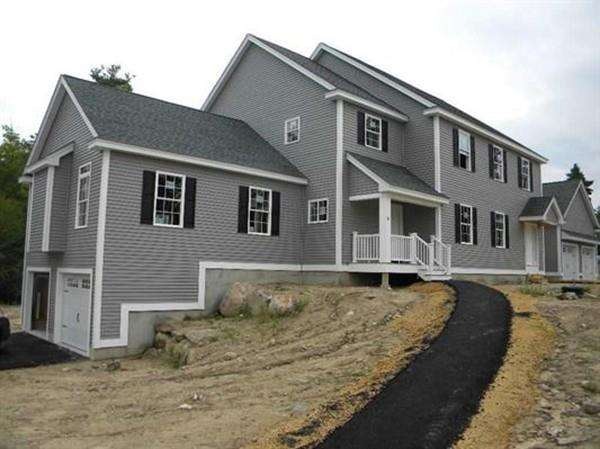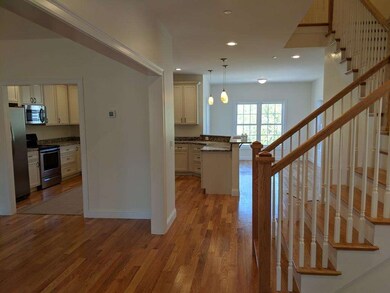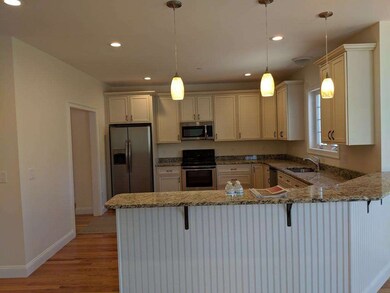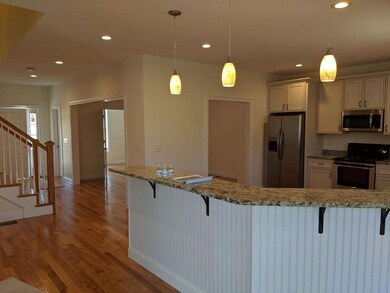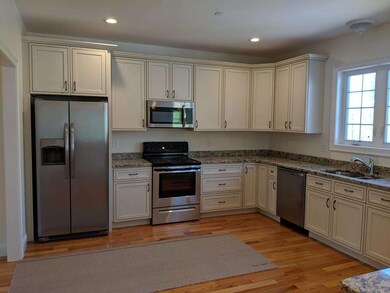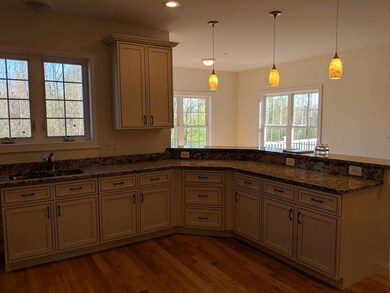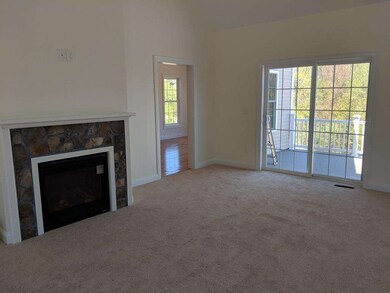
36 Granite Ln Chester, NH 03036
Highlights
- 65 Acre Lot
- Wood Flooring
- 1 Fireplace
- Deck
- Main Floor Primary Bedroom
- End Unit
About This Home
As of July 2024New Luxury Town home. It's not only the square feet, it's the cubic feet with 9 foot, vaulted ceilings on the first and second floors you do not feel boxed in. Wide open and lofted spaces throughout these 2432 SF of above grade space only say's part of it. Step outside and you have plenty of open space between neighboring homes, these are not built on top of each other and from the curb each townhome looks like a large single family estate, with only two homes per building every home is an end with lots of windows and light. First floor master bedroom and 2 stall attached garage. Full walk out basement for storage or additional living space. At the price this home comes well appointed with a Gas fireplace. Granite counter tops, sleek stainless steel appliances, Gas heat and central AC, hardwood floors, tile baths and shower, composite farmers porch and spacious deck. This home is on the cul-de-sac. The community has low monthly fees and is pet friendly. Broker Interest
Last Buyer's Agent
Non Member
Non Member Office
Townhouse Details
Home Type
- Townhome
Est. Annual Taxes
- $9,438
Year Built
- Built in 2017
Lot Details
- End Unit
HOA Fees
- $300 Monthly HOA Fees
Parking
- 2 Car Attached Garage
- Tuck Under Parking
- Open Parking
- Off-Street Parking
Home Design
- Frame Construction
- Shingle Roof
Interior Spaces
- 2,571 Sq Ft Home
- 2-Story Property
- 1 Fireplace
- Home Office
- Laundry in unit
Kitchen
- Range
- Dishwasher
Flooring
- Wood
- Carpet
- Vinyl
Bedrooms and Bathrooms
- 2 Bedrooms
- Primary Bedroom on Main
Outdoor Features
- Deck
- Porch
Schools
- Chester Academy Elementary And Middle School
- Pinkerton High School
Utilities
- Forced Air Heating and Cooling System
- Heating System Uses Propane
- Gravity Heating System
- 200+ Amp Service
- Private Water Source
- Electric Water Heater
- Private Sewer
Listing and Financial Details
- Assessor Parcel Number 1105196
Community Details
Overview
- Association fees include maintenance structure, road maintenance, ground maintenance
- 2 Units
- Southwoods Condominiums Community
Amenities
- Common Area
Pet Policy
- Pets Allowed
Ownership History
Purchase Details
Home Financials for this Owner
Home Financials are based on the most recent Mortgage that was taken out on this home.Purchase Details
Home Financials for this Owner
Home Financials are based on the most recent Mortgage that was taken out on this home.Similar Home in Chester, NH
Home Values in the Area
Average Home Value in this Area
Purchase History
| Date | Type | Sale Price | Title Company |
|---|---|---|---|
| Warranty Deed | $595,000 | None Available | |
| Warranty Deed | $595,000 | None Available | |
| Warranty Deed | $399,000 | -- | |
| Warranty Deed | $399,000 | -- |
Mortgage History
| Date | Status | Loan Amount | Loan Type |
|---|---|---|---|
| Open | $200,000 | Purchase Money Mortgage | |
| Closed | $200,000 | Purchase Money Mortgage | |
| Previous Owner | $311,500 | Stand Alone Refi Refinance Of Original Loan | |
| Previous Owner | $319,200 | Purchase Money Mortgage |
Property History
| Date | Event | Price | Change | Sq Ft Price |
|---|---|---|---|---|
| 07/23/2024 07/23/24 | Sold | $595,000 | 0.0% | $198 / Sq Ft |
| 07/15/2024 07/15/24 | Sold | $595,000 | -2.4% | $198 / Sq Ft |
| 06/02/2024 06/02/24 | Pending | -- | -- | -- |
| 06/02/2024 06/02/24 | Pending | -- | -- | -- |
| 05/25/2024 05/25/24 | For Sale | $609,900 | 0.0% | $203 / Sq Ft |
| 05/21/2024 05/21/24 | For Sale | $609,900 | +52.9% | $203 / Sq Ft |
| 11/30/2018 11/30/18 | Sold | $399,000 | 0.0% | $155 / Sq Ft |
| 11/30/2018 11/30/18 | Sold | $399,000 | -0.2% | $155 / Sq Ft |
| 06/26/2018 06/26/18 | Pending | -- | -- | -- |
| 06/09/2018 06/09/18 | Pending | -- | -- | -- |
| 05/25/2018 05/25/18 | For Sale | $399,900 | 0.0% | $156 / Sq Ft |
| 01/29/2018 01/29/18 | Price Changed | $399,900 | +3.9% | $156 / Sq Ft |
| 09/16/2017 09/16/17 | Price Changed | $384,900 | +1.3% | $150 / Sq Ft |
| 07/14/2017 07/14/17 | Price Changed | $379,900 | +8.6% | $148 / Sq Ft |
| 03/03/2017 03/03/17 | For Sale | $349,900 | -- | $136 / Sq Ft |
Tax History Compared to Growth
Tax History
| Year | Tax Paid | Tax Assessment Tax Assessment Total Assessment is a certain percentage of the fair market value that is determined by local assessors to be the total taxable value of land and additions on the property. | Land | Improvement |
|---|---|---|---|---|
| 2024 | $9,438 | $576,900 | $0 | $576,900 |
| 2023 | $8,716 | $375,700 | $0 | $375,700 |
| 2022 | $8,040 | $375,700 | $0 | $375,700 |
| 2021 | $7,830 | $375,700 | $0 | $375,700 |
| 2020 | $7,713 | $375,700 | $0 | $375,700 |
| 2019 | $7,815 | $375,700 | $0 | $375,700 |
| 2018 | $4,571 | $188,500 | $0 | $188,500 |
| 2016 | $1,435 | $60,000 | $60,000 | $0 |
| 2015 | $788 | $32,000 | $32,000 | $0 |
| 2014 | $1,074 | $42,000 | $42,000 | $0 |
Agents Affiliated with this Home
-

Seller's Agent in 2024
Al Lindquist
Beaulieu-Lindquist Real Estate
(603) 765-6664
3 in this area
11 Total Sales
-

Seller's Agent in 2018
Steve Cotran
RE/MAX
(603) 396-6607
5 in this area
124 Total Sales
-
N
Buyer's Agent in 2018
Non Member
Non Member Office
Map
Source: MLS Property Information Network (MLS PIN)
MLS Number: 72333567
APN: CHST-000001-000076-000109
- 55 Granite Ln
- 27 Gypsum Ln Unit 27
- 30 Gypsum Ln Unit 30
- 24 Gypsum Ln Unit 24
- 0 Jack Rd
- 167 Chester Rd
- 146 Old Sandown Rd
- Lot 6 Robin Way Unit 6
- Lot 8 Robin Way Unit 8
- 0 Old Chester Turnpike
- 34 Edwards Mill Rd
- 171 Jenkins Farm Rd
- 755 Chester Rd
- 60 Lady Slipper Ln
- 58 Boxwood Dr
- 95 Lady Slipper Ln
- Lot 2 Robin Way Unit 2
- Lot 7 Robin Way Unit 7
- Lot 4 Robin Way Unit 4
- 5 Rocky Cir
