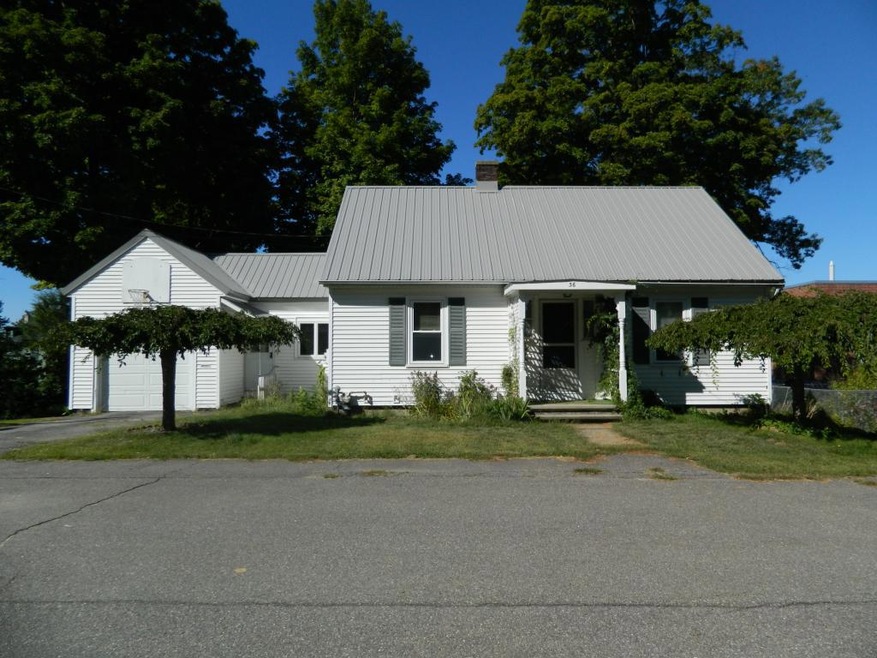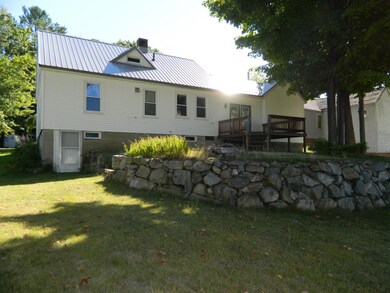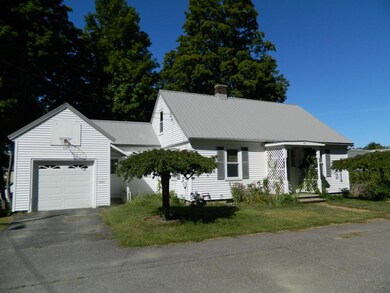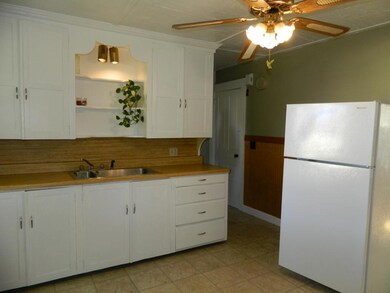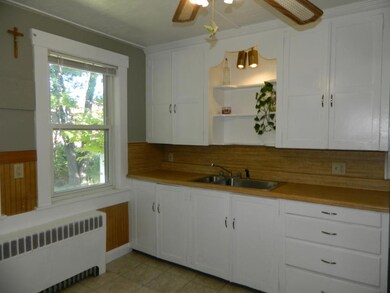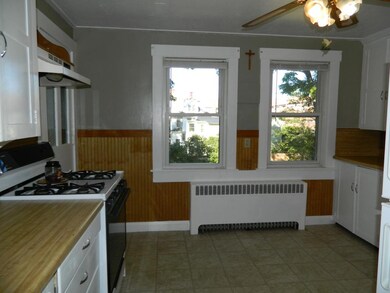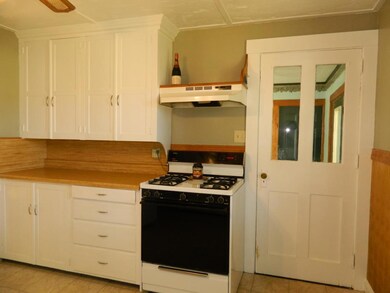
36 Isabella St Laconia, NH 03246
Estimated Value: $334,000 - $365,000
Highlights
- Cape Cod Architecture
- Wood Flooring
- 1 Car Attached Garage
- Deck
- Porch
- 3-minute walk to Laconia Parks & Rec Maintenance
About This Home
As of December 2016This home has so much to offer!! Nice location and quaint setting with this home being the last house on a dead end street, nicely landscaped yard with a back deck overlooking the large partially fenced back yard. Many updates! Include, deck, vinyl windows, vinyl siding and metal roof. Spacious kitchen with a separate dining room with french doors to the back deck. Living room with hardwood floors, some built ins. Two bedrooms on the first floor with a full bath, two additional bedrooms on the second floor with a 1/2 bath. Full basement for storage and walk out to the back yard. Attached one car garage with additional storage. Plenty of parking in the driveway, garage and second parking locations. This home offers a lot in this price range! Within walking distance to schools, parks and a short drive to all Lakes Region amenities. Great commuter location, close to Route 106 and Route 3. Home has town water, town sewer and natural gas for heat! A must see!!
Last Agent to Sell the Property
White Water Realty Group/Franklin Brokerage Phone: 800-450-7784 License #060584 Listed on: 09/16/2016
Last Buyer's Agent
Sue-Ann Fecteau
Roche Realty Group License #059411
Home Details
Home Type
- Single Family
Est. Annual Taxes
- $3,126
Year Built
- Built in 1947
Lot Details
- 0.25 Acre Lot
- Landscaped
- Level Lot
- Property is zoned RG
Parking
- 1 Car Attached Garage
- Driveway
- On-Street Parking
Home Design
- Cape Cod Architecture
- Concrete Foundation
- Wood Frame Construction
- Shingle Roof
- Clap Board Siding
- Vinyl Siding
Interior Spaces
- 2-Story Property
- Ceiling Fan
- Fire and Smoke Detector
- Gas Range
Flooring
- Wood
- Carpet
- Laminate
- Vinyl
Bedrooms and Bathrooms
- 4 Bedrooms
Laundry
- Dryer
- Washer
Basement
- Walk-Out Basement
- Basement Fills Entire Space Under The House
- Connecting Stairway
Outdoor Features
- Deck
- Porch
Schools
- Woodland Heights Elementary School
- Laconia Middle School
- Laconia High School
Utilities
- Radiator
- Heating System Uses Natural Gas
- 100 Amp Service
- Natural Gas Water Heater
- High Speed Internet
- Cable TV Available
Ownership History
Purchase Details
Home Financials for this Owner
Home Financials are based on the most recent Mortgage that was taken out on this home.Purchase Details
Home Financials for this Owner
Home Financials are based on the most recent Mortgage that was taken out on this home.Similar Homes in Laconia, NH
Home Values in the Area
Average Home Value in this Area
Purchase History
| Date | Buyer | Sale Price | Title Company |
|---|---|---|---|
| English Michael P | $145,000 | -- | |
| Boisselle Tammy | $71,000 | -- |
Mortgage History
| Date | Status | Borrower | Loan Amount |
|---|---|---|---|
| Open | English Michael P | $135,000 | |
| Previous Owner | Boisselle Tammy | $108,000 | |
| Previous Owner | Bolsselle Tammy | $10,997 | |
| Previous Owner | Boisselle Tammy | $73,000 |
Property History
| Date | Event | Price | Change | Sq Ft Price |
|---|---|---|---|---|
| 12/16/2016 12/16/16 | Sold | $145,000 | -2.6% | $106 / Sq Ft |
| 10/24/2016 10/24/16 | Pending | -- | -- | -- |
| 09/16/2016 09/16/16 | For Sale | $148,900 | -- | $109 / Sq Ft |
Tax History Compared to Growth
Tax History
| Year | Tax Paid | Tax Assessment Tax Assessment Total Assessment is a certain percentage of the fair market value that is determined by local assessors to be the total taxable value of land and additions on the property. | Land | Improvement |
|---|---|---|---|---|
| 2024 | $3,470 | $254,600 | $108,800 | $145,800 |
| 2023 | $3,267 | $234,900 | $99,400 | $135,500 |
| 2022 | $2,918 | $196,500 | $80,200 | $116,300 |
| 2021 | $2,974 | $157,700 | $53,200 | $104,500 |
| 2020 | $3,023 | $153,300 | $48,800 | $104,500 |
| 2019 | $3,111 | $151,100 | $46,600 | $104,500 |
| 2018 | $3,017 | $144,700 | $42,200 | $102,500 |
| 2017 | $2,892 | $137,500 | $39,900 | $97,600 |
| 2016 | $2,997 | $135,000 | $39,900 | $95,100 |
| 2015 | $3,126 | $140,800 | $42,000 | $98,800 |
| 2014 | $3,031 | $135,300 | $41,800 | $93,500 |
| 2013 | $2,941 | $133,200 | $39,700 | $93,500 |
Agents Affiliated with this Home
-
Jan Wickens

Seller's Agent in 2016
Jan Wickens
White Water Realty Group/Franklin
(603) 455-0282
188 Total Sales
-

Buyer's Agent in 2016
Sue-Ann Fecteau
Roche Realty Group
(603) 566-5027
Map
Source: PrimeMLS
MLS Number: 4516140
APN: LACO-000411-000114-000049
