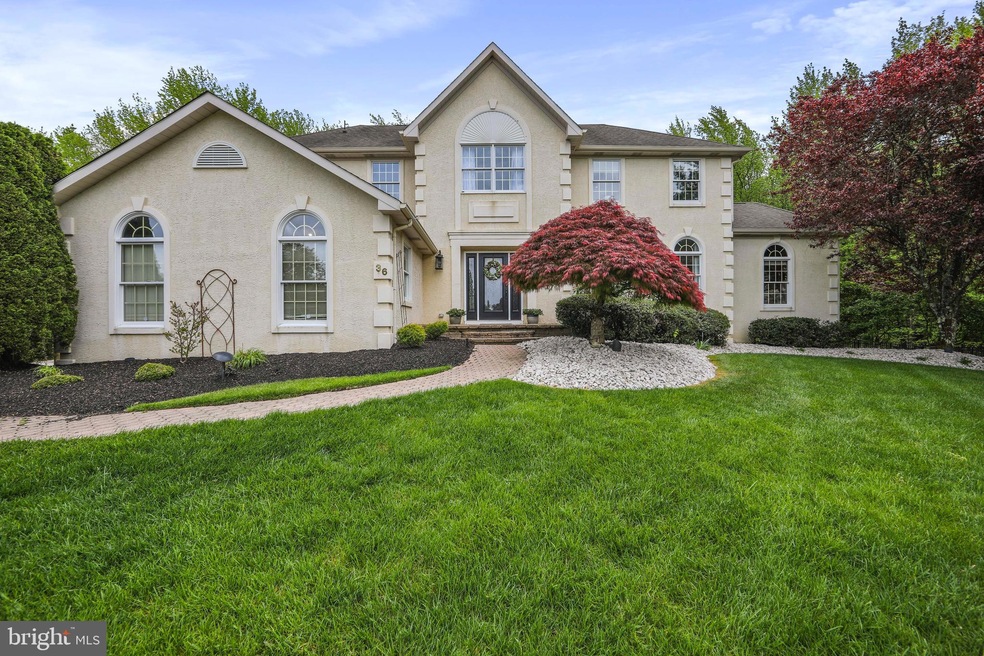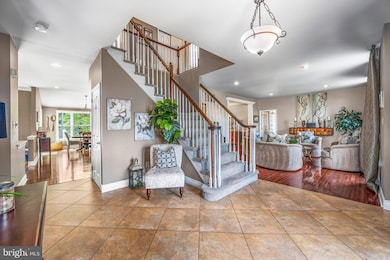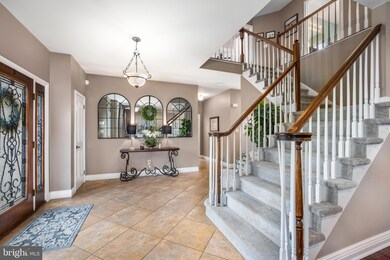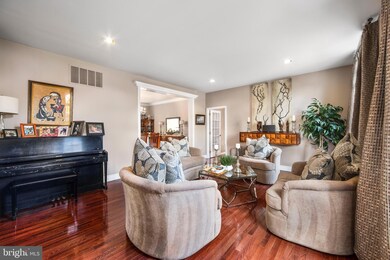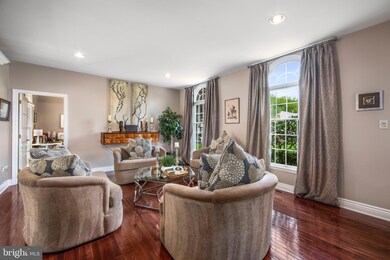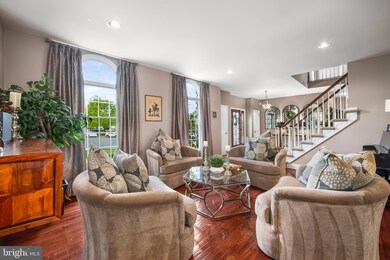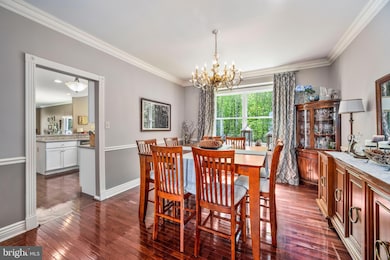
Estimated Value: $842,000 - $964,000
Highlights
- Heated In Ground Pool
- Sauna
- Deck
- Lenape High School Rated A-
- View of Trees or Woods
- Traditional Architecture
About This Home
As of June 2023Located at the head of the cul de sac with a beautifully treed backdrop this Grand Touraine model has everything.... Professional Landscaping, EP Henry pavers, Inground Pool & Gazebo w/ lighting & fan plus a large deck for 3 season entertaining. As you enter this lovely home note the dramatic Foyer that opens to the spacious Living Room, Formal Dining Room & private Office off to itself, great for working from home. Recessed lighting & crown moldings enhance these areas. The Chef's Delight Kitchen offers Corian Counters, SS Appliances, Breakfast Bar & custom Cabinetry. Your Sun-splashed Morning Room overlooks the deck, pool & Gazebo areas. A Stone Fireplace is the focal point of your Family Room that adjoins the kitchen area & may wind up being the activity center of the home. On the 2nd floor your Master Bedroom is just a starter....Tray Ceiling, Wide Plank Brazilian Cherry Flooring & twin walk-in organized closets. This opens to the Master Bath with a beautiful steam shower w/ rain head & body sprays, Jacuzzi tub, custom tile & 2 beautiful cherry-tone vanities. An additonal full bath & 3 spacious bedrooms complete this level. We aren't done yet!!! The lower level is partially finished with a game room, media room, exercise room with sauna & another full bath. There is plenty of storage areas on this level too. No need for a vacation. It's all here!!!
Last Agent to Sell the Property
RE/MAX Of Cherry Hill License #7819500 Listed on: 05/09/2023

Home Details
Home Type
- Single Family
Est. Annual Taxes
- $15,248
Year Built
- Built in 1997
Lot Details
- 0.57 Acre Lot
- Cul-De-Sac
- Sprinkler System
- Backs to Trees or Woods
- Back Yard Fenced
- Property is in excellent condition
HOA Fees
- $125 Monthly HOA Fees
Parking
- 2 Car Direct Access Garage
- 4 Driveway Spaces
- Side Facing Garage
- Garage Door Opener
Home Design
- Traditional Architecture
- Block Foundation
- Shingle Roof
- Vinyl Siding
- Stucco
Interior Spaces
- Property has 2 Levels
- Built-In Features
- Chair Railings
- Crown Molding
- Ceiling Fan
- Stone Fireplace
- Family Room Off Kitchen
- Living Room
- Formal Dining Room
- Den
- Game Room
- Sauna
- Home Gym
- Views of Woods
- Attic Fan
- Laundry on main level
- Partially Finished Basement
Kitchen
- Breakfast Room
- Gas Oven or Range
- Built-In Range
- Stove
- Built-In Microwave
- Dishwasher
- Stainless Steel Appliances
- Upgraded Countertops
- Disposal
Flooring
- Wood
- Carpet
- Tile or Brick
Bedrooms and Bathrooms
- 4 Bedrooms
- En-Suite Primary Bedroom
- En-Suite Bathroom
- Soaking Tub
- Walk-in Shower
Home Security
- Carbon Monoxide Detectors
- Fire Sprinkler System
Pool
- Heated In Ground Pool
- Gunite Pool
- Fence Around Pool
Outdoor Features
- Deck
- Patio
- Exterior Lighting
- Gazebo
Schools
- Lenape High School
Utilities
- Forced Air Heating and Cooling System
- Natural Gas Water Heater
- Phone Available
- Cable TV Available
Community Details
- Association fees include snow removal, lawn care front
- Laurel Ton HOA
- Laurelton Subdivision
Listing and Financial Details
- Tax Lot 00018
- Assessor Parcel Number 24-00407 01-00018
Ownership History
Purchase Details
Home Financials for this Owner
Home Financials are based on the most recent Mortgage that was taken out on this home.Purchase Details
Home Financials for this Owner
Home Financials are based on the most recent Mortgage that was taken out on this home.Purchase Details
Home Financials for this Owner
Home Financials are based on the most recent Mortgage that was taken out on this home.Purchase Details
Home Financials for this Owner
Home Financials are based on the most recent Mortgage that was taken out on this home.Similar Homes in Mount Laurel, NJ
Home Values in the Area
Average Home Value in this Area
Purchase History
| Date | Buyer | Sale Price | Title Company |
|---|---|---|---|
| Floyd Patricia R | $507,000 | North American Title Agency | |
| Cabot Michael B | $540,000 | Commonwealth Land Title Insu | |
| Rahn David N | $288,912 | American Title Abstract | |
| Paparone Housing Company Inc | $80,000 | Surety Title Corporation |
Mortgage History
| Date | Status | Borrower | Loan Amount |
|---|---|---|---|
| Previous Owner | Floyd Patricia R | $456,300 | |
| Previous Owner | Cabot Michael B | $300,000 | |
| Previous Owner | Rahn David N | $150,000 | |
| Previous Owner | Rahn David N | $125,000 | |
| Previous Owner | Paparone Housing Company Inc | $2,800,000 |
Property History
| Date | Event | Price | Change | Sq Ft Price |
|---|---|---|---|---|
| 06/30/2023 06/30/23 | Sold | $745,000 | +6.4% | $180 / Sq Ft |
| 05/16/2023 05/16/23 | Price Changed | $700,000 | +3.7% | $169 / Sq Ft |
| 05/15/2023 05/15/23 | Pending | -- | -- | -- |
| 05/09/2023 05/09/23 | For Sale | $675,000 | +33.1% | $163 / Sq Ft |
| 03/26/2013 03/26/13 | Sold | $507,000 | -3.4% | $156 / Sq Ft |
| 01/02/2013 01/02/13 | Pending | -- | -- | -- |
| 11/28/2012 11/28/12 | Price Changed | $524,800 | 0.0% | $162 / Sq Ft |
| 10/12/2012 10/12/12 | Price Changed | $524,900 | -2.6% | $162 / Sq Ft |
| 09/07/2012 09/07/12 | Price Changed | $539,000 | -1.9% | $166 / Sq Ft |
| 07/20/2012 07/20/12 | Price Changed | $549,500 | 0.0% | $170 / Sq Ft |
| 06/14/2012 06/14/12 | For Sale | $549,750 | -- | $170 / Sq Ft |
Tax History Compared to Growth
Tax History
| Year | Tax Paid | Tax Assessment Tax Assessment Total Assessment is a certain percentage of the fair market value that is determined by local assessors to be the total taxable value of land and additions on the property. | Land | Improvement |
|---|---|---|---|---|
| 2024 | $15,299 | $503,600 | $136,300 | $367,300 |
| 2023 | $15,299 | $503,600 | $136,300 | $367,300 |
| 2022 | $15,249 | $503,600 | $136,300 | $367,300 |
| 2021 | $14,962 | $503,600 | $136,300 | $367,300 |
| 2020 | $14,670 | $503,600 | $136,300 | $367,300 |
| 2019 | $14,519 | $503,600 | $136,300 | $367,300 |
| 2018 | $14,408 | $503,600 | $136,300 | $367,300 |
| 2017 | $14,035 | $503,600 | $136,300 | $367,300 |
| 2016 | $13,824 | $503,600 | $136,300 | $367,300 |
| 2015 | $13,663 | $503,600 | $136,300 | $367,300 |
| 2014 | $13,527 | $503,600 | $136,300 | $367,300 |
Agents Affiliated with this Home
-
Marita Maxwell

Seller's Agent in 2023
Marita Maxwell
RE/MAX
(609) 953-0070
3 in this area
20 Total Sales
-
Emily Adams

Buyer's Agent in 2023
Emily Adams
Compass New Jersey, LLC - Haddon Township
(267) 353-2439
1 in this area
19 Total Sales
-
Andrew Kanicki

Seller's Agent in 2013
Andrew Kanicki
BHHS Fox & Roach
(609) 760-7385
4 in this area
42 Total Sales
-
Stefani Roach

Buyer's Agent in 2013
Stefani Roach
RE/MAX
(609) 670-4082
7 in this area
109 Total Sales
Map
Source: Bright MLS
MLS Number: NJBL2045600
APN: 24-00407-01-00018
- 605A Ralston Dr Unit A
- 57 Bolz Ct
- 20 Jazz Way
- 1201A Ralston Dr
- 158 Camber Ln
- 4 Hartzel Ct
- 216 Martins Way Unit 216
- 143 Banwell Ln
- 23 Whitechapel Dr
- 349 Hartford Rd
- 1130 Hainspt-Mt Laurel
- 20 Claver Hill Way
- 247 Everly Ct
- 15 Knighton Ln
- 111 Ashby Ct Unit 111
- 13 Knighton Ln
- 19 Lavister Dr
- 206B Derry Hill Ct Unit 206
- 1 Kettlebrook Dr
- 415 Jamestown Ct Unit 415
- 36 Jazz Way
- 34 Jazz Way
- 27 Jazz Way
- 32 Jazz Way
- 25 Jazz Way
- 23 Jazz Way
- 30 Jazz Way
- 21 Jazz Way
- 28 Jazz Way
- 54 Bolz Ct
- 19 Jazz Way
- 26 Jazz Way
- 606B Ralston Dr Unit 606B
- 606 Ralston Dr Unit B
- 606 Ralston Dr
- 604B Ralston Dr
- 704 Ralston Dr
- 704B Ralston Dr Unit B
- 605A Ralston Dr Unit 605A
- 603A Ralston Dr
