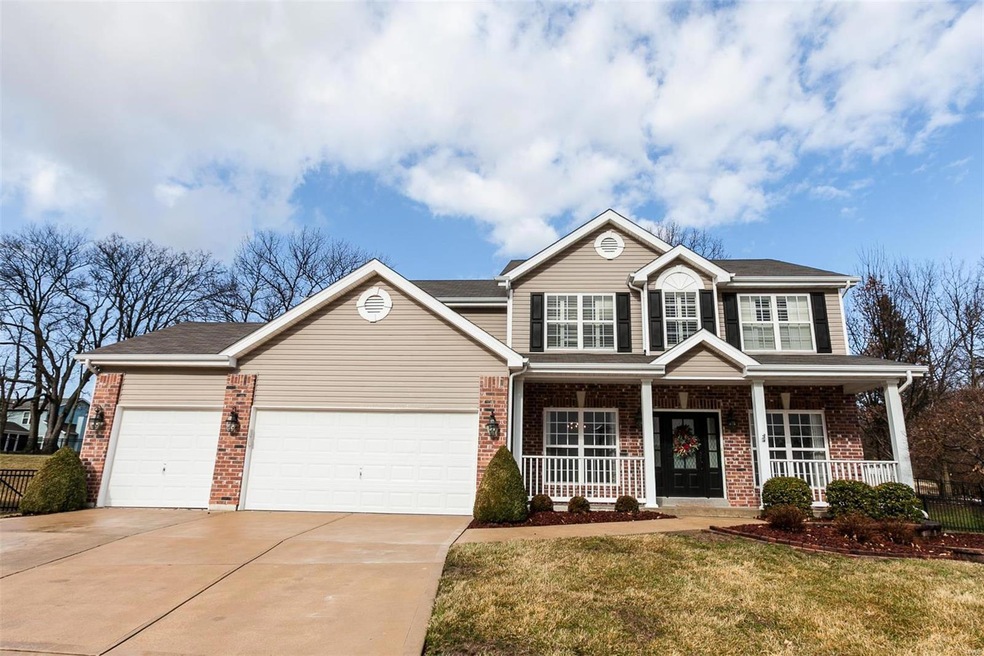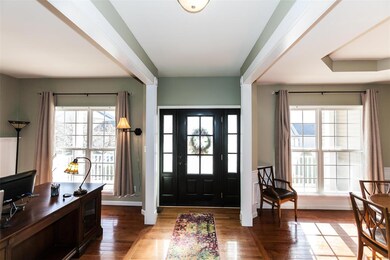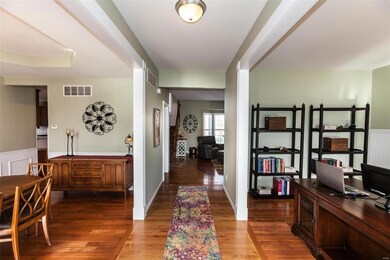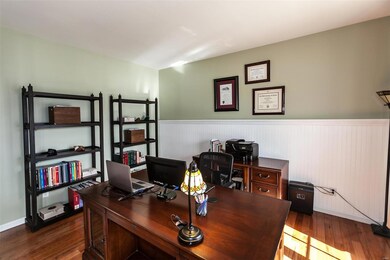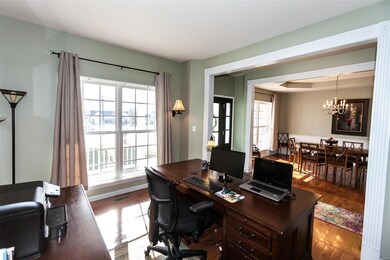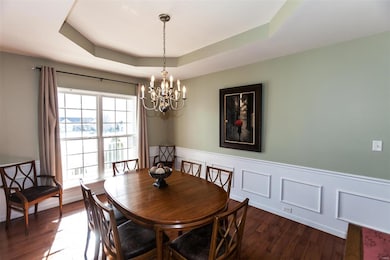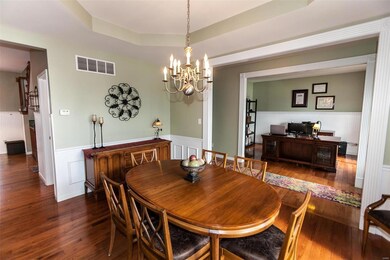
36 Lemhi Pass Ct O Fallon, MO 63368
Highlights
- Primary Bedroom Suite
- Clubhouse
- Traditional Architecture
- Ostmann Elementary School Rated A
- Center Hall Plan
- Backs to Trees or Woods
About This Home
As of April 2019Open House Sat 3/23 & Sun 3/24 1-3 Stunning 2 story home with tons of special features. Enjoy HW floors and wainscoting accents throughout main floor. Picture frame molding and coved ceiling in DR. FR features built-in bookcases, floor to ceiling brick FP & hearth, 5 window bay. Kit w/ center island/breakfast bar, 42" upgrade maple cab, stainless appliances, planning desk, Large walk-in pantry. MF laundry. HW floors continue up the back stairs to 2nd floor landing-perfect space for computer desk. Spacious MBR w/ double doors to landing,vaulted ceiling, large walk-in closet. Luxury ensuite bath w/ double sink vanity, corner soaking tub & separate shower. 3 additional BRs, walk-in closets & hall bath complete upstairs. Three LL rooms w/ 2nd kitchen have unlimited possibilities - mother-in-law suite, art studio, office, media room, exercise room, extra BR, half bath. Private backyard & patio with canvas covered gazebo, black aluminum fence & inground sprinkler complete this awesome home.
Last Agent to Sell the Property
Jane McLaughlin
Coldwell Banker Premier Group License #1999056775 Listed on: 03/15/2019

Home Details
Home Type
- Single Family
Est. Annual Taxes
- $5,389
Year Built
- Built in 2003
Lot Details
- 0.3 Acre Lot
- Cul-De-Sac
- Fenced
- Backs to Trees or Woods
HOA Fees
- $35 Monthly HOA Fees
Parking
- 3 Car Attached Garage
- Garage Door Opener
Home Design
- Traditional Architecture
- Brick or Stone Veneer Front Elevation
- Vinyl Siding
Interior Spaces
- 2-Story Property
- Built-in Bookshelves
- Historic or Period Millwork
- Ceiling height between 8 to 10 feet
- Ceiling Fan
- Wood Burning Fireplace
- Insulated Windows
- Tilt-In Windows
- Window Treatments
- Bay Window
- Sliding Doors
- Six Panel Doors
- Center Hall Plan
- Entrance Foyer
- Great Room with Fireplace
- Family Room
- Living Room
- Breakfast Room
- Formal Dining Room
- Den
- Fire and Smoke Detector
- Laundry on main level
Kitchen
- Breakfast Bar
- Walk-In Pantry
- Electric Oven or Range
- Microwave
- Dishwasher
- Stainless Steel Appliances
- Kitchen Island
- Built-In or Custom Kitchen Cabinets
- Disposal
Flooring
- Wood
- Partially Carpeted
Bedrooms and Bathrooms
- 4 Bedrooms
- Primary Bedroom Suite
- Walk-In Closet
- Primary Bathroom is a Full Bathroom
- In-Law or Guest Suite
- Dual Vanity Sinks in Primary Bathroom
- Separate Shower in Primary Bathroom
Partially Finished Basement
- Basement Fills Entire Space Under The House
- Sump Pump
- Bedroom in Basement
- Finished Basement Bathroom
Outdoor Features
- Covered patio or porch
Schools
- Ostmann Elem. Elementary School
- Ft. Zumwalt West Middle School
- Ft. Zumwalt West High School
Utilities
- Forced Air Heating and Cooling System
- Heating System Uses Gas
- Gas Water Heater
Listing and Financial Details
- Assessor Parcel Number 2-0067-9006-00-0746.0000000
Community Details
Recreation
- Tennis Club
- Community Pool
- Recreational Area
Additional Features
- Clubhouse
Ownership History
Purchase Details
Home Financials for this Owner
Home Financials are based on the most recent Mortgage that was taken out on this home.Purchase Details
Home Financials for this Owner
Home Financials are based on the most recent Mortgage that was taken out on this home.Purchase Details
Home Financials for this Owner
Home Financials are based on the most recent Mortgage that was taken out on this home.Similar Homes in the area
Home Values in the Area
Average Home Value in this Area
Purchase History
| Date | Type | Sale Price | Title Company |
|---|---|---|---|
| Warranty Deed | $330,000 | Investors Title Company | |
| Warranty Deed | -- | Continental Title | |
| Warranty Deed | $281,000 | Ust |
Mortgage History
| Date | Status | Loan Amount | Loan Type |
|---|---|---|---|
| Open | $331,465 | VA | |
| Previous Owner | $308,750 | New Conventional | |
| Previous Owner | $254,840 | New Conventional | |
| Previous Owner | $262,000 | New Conventional | |
| Previous Owner | $35,500 | Stand Alone Second | |
| Previous Owner | $265,000 | Unknown | |
| Previous Owner | $22,900 | Credit Line Revolving | |
| Previous Owner | $250,000 | Purchase Money Mortgage |
Property History
| Date | Event | Price | Change | Sq Ft Price |
|---|---|---|---|---|
| 04/26/2019 04/26/19 | Sold | -- | -- | -- |
| 03/15/2019 03/15/19 | For Sale | $350,000 | +7.7% | $92 / Sq Ft |
| 05/25/2017 05/25/17 | Sold | -- | -- | -- |
| 04/17/2017 04/17/17 | Pending | -- | -- | -- |
| 04/07/2017 04/07/17 | For Sale | $325,000 | -- | $84 / Sq Ft |
Tax History Compared to Growth
Tax History
| Year | Tax Paid | Tax Assessment Tax Assessment Total Assessment is a certain percentage of the fair market value that is determined by local assessors to be the total taxable value of land and additions on the property. | Land | Improvement |
|---|---|---|---|---|
| 2023 | $5,389 | $86,668 | $0 | $0 |
| 2022 | $4,483 | $66,996 | $0 | $0 |
| 2021 | $4,480 | $66,996 | $0 | $0 |
| 2020 | $4,170 | $60,255 | $0 | $0 |
| 2019 | $4,156 | $60,255 | $0 | $0 |
| 2018 | $4,063 | $56,353 | $0 | $0 |
| 2017 | $4,042 | $56,353 | $0 | $0 |
| 2016 | $3,516 | $48,833 | $0 | $0 |
| 2015 | $3,235 | $48,833 | $0 | $0 |
| 2014 | $3,514 | $51,765 | $0 | $0 |
Agents Affiliated with this Home
-
J
Seller's Agent in 2019
Jane McLaughlin
Coldwell Banker Premier Group
-

Buyer's Agent in 2019
Nancy Jameson
Dielmann Sotheby's International Realty
(314) 239-6270
55 Total Sales
-

Seller's Agent in 2017
Tony Pykiet
Coldwell Banker Realty - Gundaker
(314) 608-2932
3 in this area
98 Total Sales
Map
Source: MARIS MLS
MLS Number: MIS19016629
APN: 2-0067-9006-00-0746.0000000
- 221 Meriwether Lewis Dr
- 340 William Clark Dr
- 20 Lautrec Ct
- 1733 Forest Trace Dr
- 10 Forest Pine Ct
- 1703 Monet Dr
- 7253 Highway N
- 625 Durango Dr
- 2 the Durango at the Grove
- 2535 Stillwater Dr
- 745 Thayer Ct
- 22 Suljak Ct
- 1002 Brook Mont Dr
- 7219 Watsons Parish Dr
- 949 Promenade
- 3 Jura Ct
- 219 Royalltrail Ln
- 1513 Parsons Bend Ct
- 5 Royallbridge Ct
- 7079 Post Coach Dr
