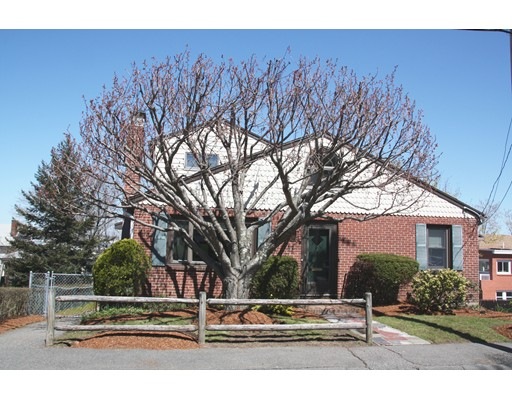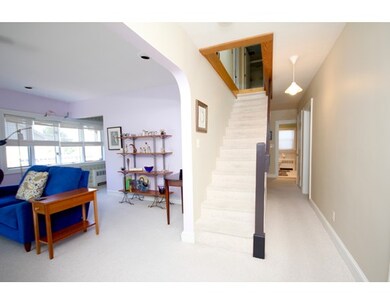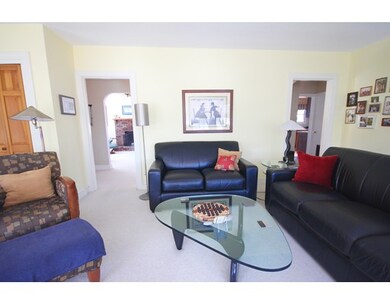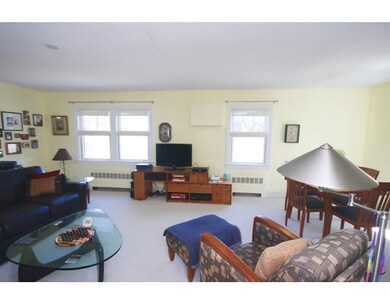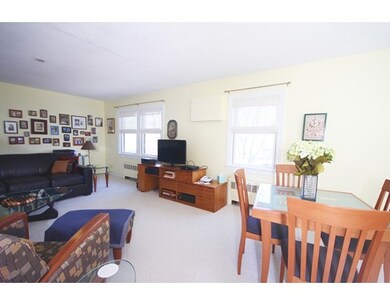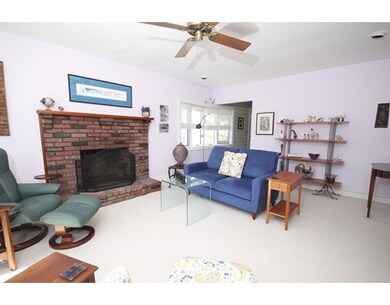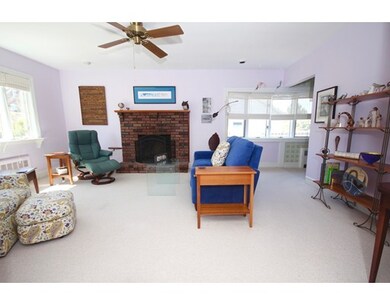
36 Lennox Rd Nahant, MA 01908
About This Home
As of April 2020Beautifully maintained ocean view home nestled in the hills of Little Nahant. Relax in your expansive sun drenched living room w/peeks of the ocean,or get toasty in your fire placed family room w/high ceilings.Enjoy water views from your updated kitchen w/corian counters & cherry finish cabinets. Dining room can be formal or used as an every day seating area w/a walkout balcony leading to an oversized deck looking out over Nahant Bay! 1st flr oceanview bedrm can also be guest suite or office.Updated full bath completes the main level. 2nd flr features hardwood flooring, skylight & two more bedrooms! Wake up to the sights & sounds of the ocean from the master bedrm. Large closets are conveniently located just outside the bedrooms & a recently renovated 3/4 bath. An additional bonus nook w/ large sun filled palladian window allow for office space, gym or reading nook.Basement is partially finished w/wide open space. 2 car tandem garage. Be in by summer to enjoy Nahant's gorgeous beaches!
Home Details
Home Type
Single Family
Est. Annual Taxes
$8,279
Year Built
1955
Lot Details
0
Listing Details
- Lot Description: Scenic View(s)
- Property Type: Single Family
- Other Agent: 1.00
- Lead Paint: Unknown
- Special Features: None
- Property Sub Type: Detached
- Year Built: 1955
Interior Features
- Appliances: Dishwasher, Disposal, Microwave, Refrigerator, Washer, Dryer
- Fireplaces: 1
- Has Basement: Yes
- Fireplaces: 1
- Number of Rooms: 7
- Amenities: Marina, Public School
- Electric: Circuit Breakers
- Flooring: Tile, Wall to Wall Carpet, Hardwood
- Insulation: Fiberglass
- Interior Amenities: Security System
- Basement: Full, Partially Finished
- Bedroom 2: Second Floor
- Bedroom 3: First Floor
- Bathroom #1: First Floor
- Bathroom #2: Second Floor
- Kitchen: First Floor
- Laundry Room: Basement
- Living Room: First Floor
- Master Bedroom: Second Floor
- Master Bedroom Description: Ceiling Fan(s), Flooring - Wall to Wall Carpet
- Dining Room: First Floor
- Family Room: First Floor
Exterior Features
- Roof: Asphalt/Fiberglass Shingles
- Construction: Frame, Brick
- Exterior: Brick, Composite
- Exterior Features: Deck - Wood, Balcony
- Foundation: Poured Concrete
- Beach Ownership: Deeded Rights
- Waterview Flag: Yes
Garage/Parking
- Garage Parking: Attached, Under
- Garage Spaces: 2
- Parking: Off-Street, Tandem, Paved Driveway
- Parking Spaces: 5
Utilities
- Cooling: Window AC, Wall AC
- Heating: Hot Water Baseboard, Hot Water Radiators, Oil
- Heat Zones: 3
- Hot Water: Electric
- Utility Connections: for Electric Oven
- Sewer: City/Town Sewer
- Water: City/Town Water
Schools
- Elementary School: Johnson Elem.
- Middle School: Swampscott Ms
- High School: Swampscott Hs
Lot Info
- Zoning: R1
Multi Family
- Waterview: Ocean
Ownership History
Purchase Details
Home Financials for this Owner
Home Financials are based on the most recent Mortgage that was taken out on this home.Purchase Details
Home Financials for this Owner
Home Financials are based on the most recent Mortgage that was taken out on this home.Purchase Details
Home Financials for this Owner
Home Financials are based on the most recent Mortgage that was taken out on this home.Similar Homes in the area
Home Values in the Area
Average Home Value in this Area
Purchase History
| Date | Type | Sale Price | Title Company |
|---|---|---|---|
| Not Resolvable | $740,000 | None Available | |
| Not Resolvable | $740,000 | None Available | |
| Land Court Massachusetts | $240,000 | -- | |
| Land Court Massachusetts | $240,000 | -- |
Mortgage History
| Date | Status | Loan Amount | Loan Type |
|---|---|---|---|
| Open | $592,000 | New Conventional | |
| Closed | $592,000 | New Conventional | |
| Previous Owner | $50,000 | Unknown | |
| Previous Owner | $60,000 | No Value Available | |
| Previous Owner | $131,800 | No Value Available | |
| Previous Owner | $150,000 | Purchase Money Mortgage | |
| Previous Owner | $182,000 | No Value Available | |
| Previous Owner | $185,000 | No Value Available | |
| Closed | $0 | No Value Available |
Property History
| Date | Event | Price | Change | Sq Ft Price |
|---|---|---|---|---|
| 07/09/2025 07/09/25 | For Sale | $1,100,000 | +48.6% | $492 / Sq Ft |
| 04/01/2020 04/01/20 | Sold | $740,000 | -0.3% | $264 / Sq Ft |
| 02/09/2020 02/09/20 | Pending | -- | -- | -- |
| 01/31/2020 01/31/20 | Price Changed | $742,000 | -0.9% | $264 / Sq Ft |
| 01/07/2020 01/07/20 | For Sale | $749,000 | +38.2% | $267 / Sq Ft |
| 06/03/2016 06/03/16 | Sold | $542,000 | +0.4% | $228 / Sq Ft |
| 05/03/2016 05/03/16 | Pending | -- | -- | -- |
| 04/28/2016 04/28/16 | For Sale | $539,900 | -- | $228 / Sq Ft |
Tax History Compared to Growth
Tax History
| Year | Tax Paid | Tax Assessment Tax Assessment Total Assessment is a certain percentage of the fair market value that is determined by local assessors to be the total taxable value of land and additions on the property. | Land | Improvement |
|---|---|---|---|---|
| 2025 | $8,279 | $904,800 | $415,100 | $489,700 |
| 2024 | $7,808 | $860,900 | $397,500 | $463,400 |
| 2023 | $7,153 | $786,900 | $353,300 | $433,600 |
| 2022 | $6,979 | $712,900 | $300,300 | $412,600 |
| 2021 | $6,664 | $634,100 | $282,600 | $351,500 |
| 2020 | $6,183 | $563,600 | $265,000 | $298,600 |
| 2019 | $5,747 | $526,800 | $247,300 | $279,500 |
| 2018 | $5,400 | $526,800 | $247,300 | $279,500 |
| 2017 | $5,516 | $526,800 | $247,300 | $279,500 |
| 2016 | $4,611 | $438,300 | $216,400 | $221,900 |
| 2015 | $4,617 | $422,800 | $200,900 | $221,900 |
| 2014 | $4,464 | $404,700 | $182,800 | $221,900 |
Agents Affiliated with this Home
-
Judi Moccia

Seller's Agent in 2025
Judi Moccia
REAL ESTATE and Company
(781) 799-7777
42 in this area
72 Total Sales
-
Lisa Scourtas

Seller's Agent in 2020
Lisa Scourtas
RE/MAX
(617) 538-2400
20 in this area
47 Total Sales
-
Frank Celeste

Buyer's Agent in 2020
Frank Celeste
Gibson Sothebys International Realty
(617) 872-3227
1 in this area
490 Total Sales
-
Susan Sinrich

Seller's Agent in 2016
Susan Sinrich
Conway - Swampscott
(978) 265-3744
3 in this area
76 Total Sales
Map
Source: MLS Property Information Network (MLS PIN)
MLS Number: 71995986
APN: NAHA-000025A-000000-000209
- 16 Simmons Rd
- 167 Wilson Rd
- 92 Wilson Rd
- 75 Castle Rd
- 14 Harbor View Rd
- 136 Flash Rd
- 136 Flash Rd Unit Townhome
- 68 Spring Rd
- 64 Pond St
- 66 Ocean St
- 1 W Cliff St
- 43 Maple Ave
- 30 Sherman Ave
- 5 Gardner Rd
- 303 Nahant Rd
- 58 Breezy Hill Terrace
- 150 Bass Point Rd Unit 150
- 183 Bass Point Rd
- 162 Willow Rd Unit 11
- 26 Central St
