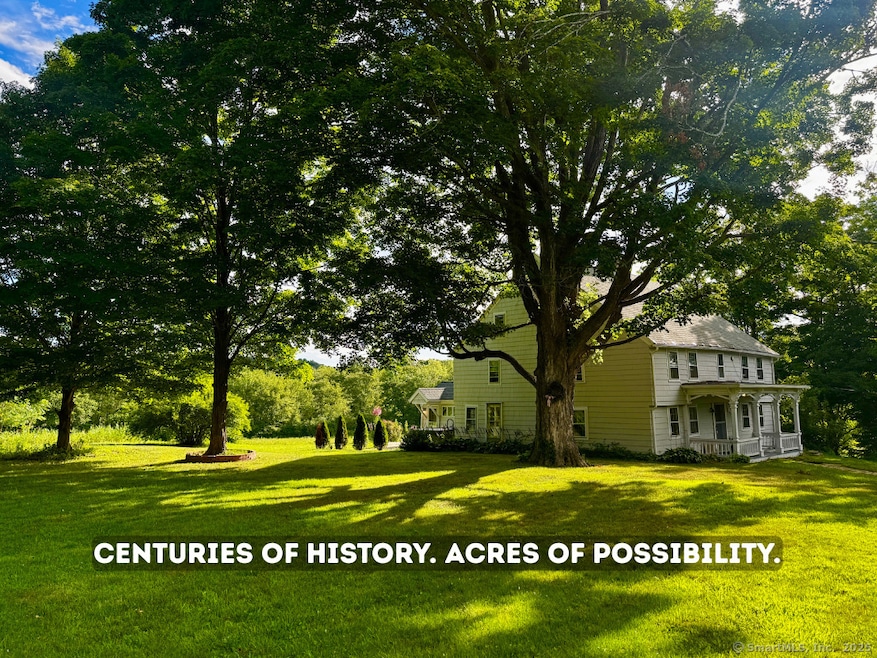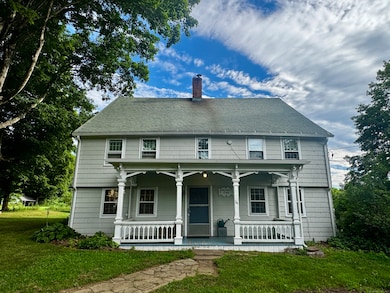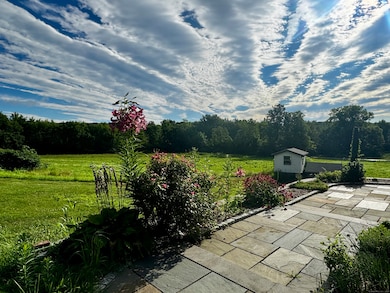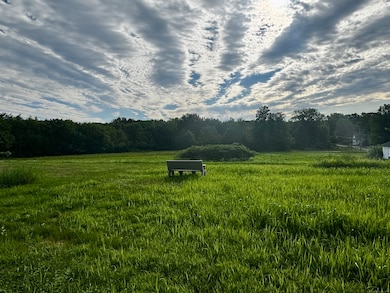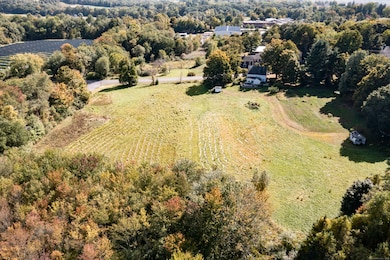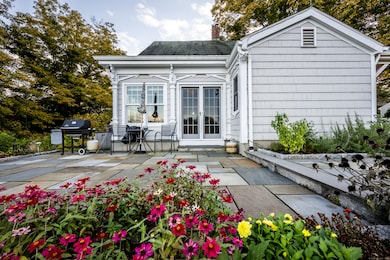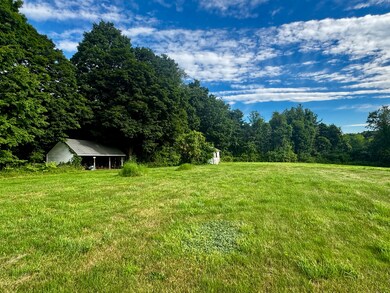36 Maiden Ln Durham, CT 06422
Estimated payment $3,552/month
Highlights
- Barn
- 9.88 Acre Lot
- Attic
- Horse Property
- Colonial Architecture
- 1 Fireplace
About This Home
Welcome to Wild Acres-where the past whispers, and the future is yours to write. Just a block from Durham's Main Street, this nearly 10-acre property once thrived as a dairy farm and now stands ready for its next chapter. Open fields stretch wide beneath the sky, heirloom gardens bloom with possibility, and quiet corners invite peace and reflection. Whether your dream includes horses in the pasture, fresh vegetables from your own soil, or evenings spent under a canopy of stars, this land offers the space-and soul-to make it happen. There's room to grow a business, start a family legacy, or simply live with more freedom and purpose. And with the possibility to subdivide, the potential here expands even further-create a compound, invest in future development, or share the land with those you love. The 1745 farmhouse holds the warmth of generations, with wide-plank floors, antique charm, and stories etched into every board. It needs vision, care, and a little elbow grease-but for someone with heart and imagination, it's a rare opportunity to restore something truly special. A later kitchen addition, mudroom, and patio add livable space that opens to nature's beauty. With multiple outbuildings, a three-car garage, and three-bay lean-to, the infrastructure is here-you just bring the dream. If you've been searching for a place where history, land, and lifestyle meet... Wild Acres is calling. Don't just buy a property. Build a life.
Listing Agent
Real Broker CT, LLC Brokerage Phone: (860) 918-4580 License #RES.0766293 Listed on: 07/18/2025

Home Details
Home Type
- Single Family
Est. Annual Taxes
- $5,589
Year Built
- Built in 1745
Lot Details
- 9.88 Acre Lot
- Stone Wall
- Property is zoned FR
Parking
- 3 Car Garage
Home Design
- Colonial Architecture
- Stone Foundation
- Frame Construction
- Asphalt Shingled Roof
- Wood Siding
Interior Spaces
- 2,853 Sq Ft Home
- 1 Fireplace
- Mud Room
- Partial Basement
- Walkup Attic
Kitchen
- Oven or Range
- Dishwasher
Bedrooms and Bathrooms
- 3 Bedrooms
- 2 Full Bathrooms
Outdoor Features
- Horse Property
- Patio
- Shed
Schools
- Brewster Elementary School
- Coginchaug Regional High School
Farming
- Barn
Utilities
- Window Unit Cooling System
- Radiator
- Baseboard Heating
- Heating System Uses Oil
- Power Generator
- Fuel Tank Located in Basement
Listing and Financial Details
- Assessor Parcel Number 965987
Map
Home Values in the Area
Average Home Value in this Area
Tax History
| Year | Tax Paid | Tax Assessment Tax Assessment Total Assessment is a certain percentage of the fair market value that is determined by local assessors to be the total taxable value of land and additions on the property. | Land | Improvement |
|---|---|---|---|---|
| 2025 | $5,589 | $149,470 | $46,350 | $103,120 |
| 2024 | $5,336 | $149,470 | $46,360 | $103,110 |
| 2023 | $5,199 | $149,470 | $46,360 | $103,110 |
| 2022 | $5,167 | $149,470 | $46,360 | $103,110 |
| 2021 | $5,315 | $149,470 | $46,360 | $103,110 |
| 2020 | $7,221 | $201,810 | $75,600 | $126,210 |
| 2019 | $7,243 | $201,810 | $75,600 | $126,210 |
| 2018 | $7,366 | $201,810 | $75,600 | $126,210 |
| 2017 | $7,971 | $201,810 | $75,600 | $126,210 |
| 2016 | $7,126 | $201,810 | $75,600 | $126,210 |
| 2015 | $7,513 | $222,670 | $91,910 | $130,760 |
| 2014 | $7,397 | $222,670 | $91,910 | $130,760 |
Property History
| Date | Event | Price | List to Sale | Price per Sq Ft |
|---|---|---|---|---|
| 01/16/2026 01/16/26 | Pending | -- | -- | -- |
| 07/18/2025 07/18/25 | For Sale | $599,000 | -- | $210 / Sq Ft |
Purchase History
| Date | Type | Sale Price | Title Company |
|---|---|---|---|
| Deed | -- | -- |
Source: SmartMLS
MLS Number: 24111064
APN: DURH-000174-N000000
- 268 Main St
- 148 Wallingford Rd
- 153 Wallingford Rd
- 148 & 153 Wallingford Rd
- 42 Pine Ledge Trail
- 18 Talcott Ridge Dr
- 204 Old Blue Hills Rd
- 15r Clark Rd
- 0 Round Hill Lot 17 Rd
- 0 Dinatale Dr
- 2 Stone Bridge Dr Unit Lot 2
- 74R Stone Bridge Dr
- 30 Cherry Ridge Rd
- Lot 2 Coleman Rd
- 5 Race Track Hollow
- 330 Coleman Rd
- 672 Laurel Grove Rd
- 7 Blue Bell Ln
- (Map 12, Lot 80A) Hubbard St
- 15 Blue Spruce St
Ask me questions while you tour the home.
