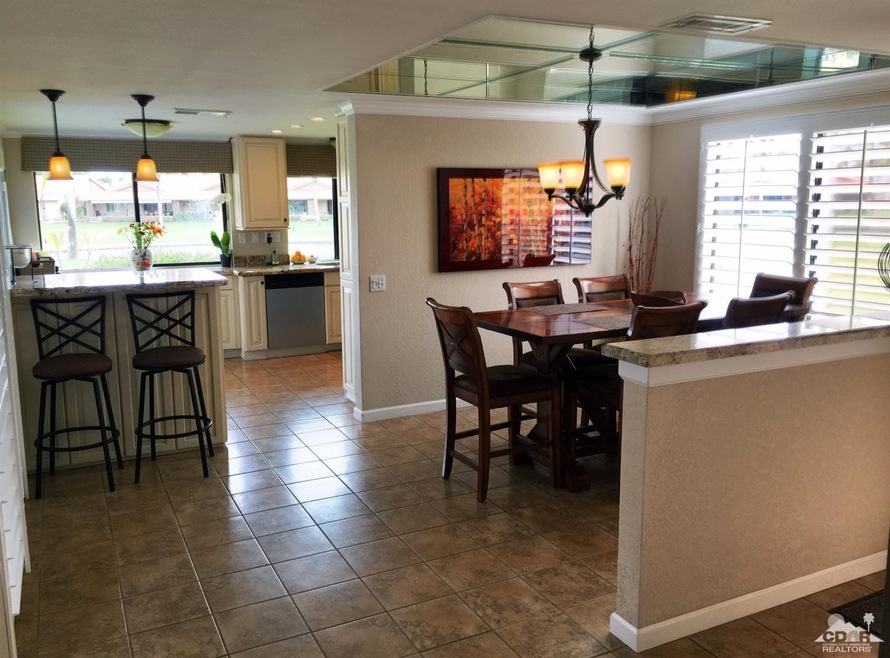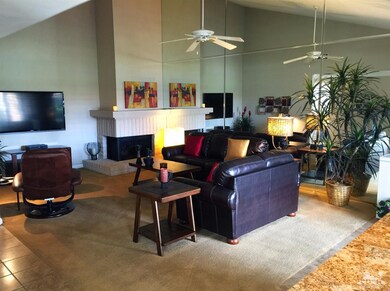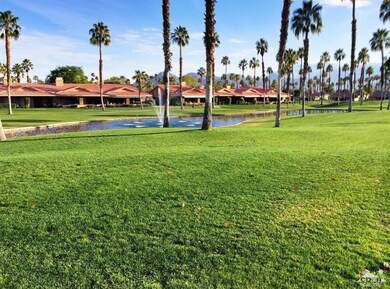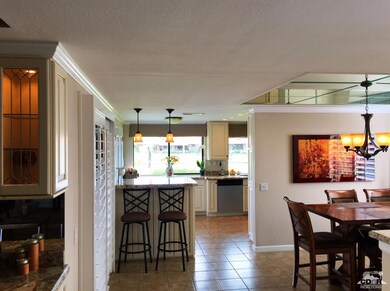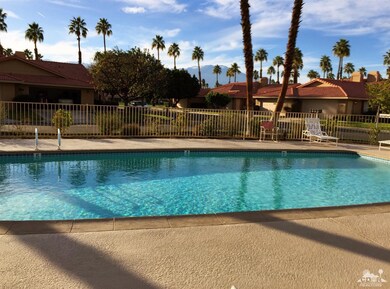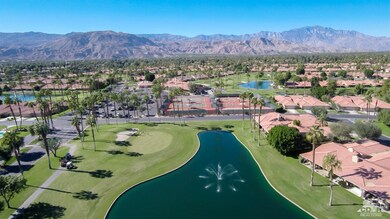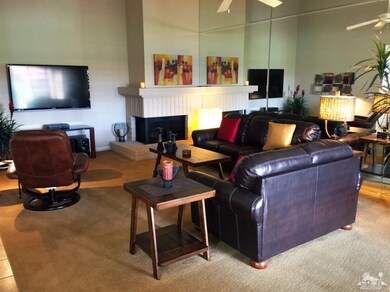
36 Maximo Way Palm Desert, CA 92260
Highlights
- On Golf Course
- Fitness Center
- Gourmet Kitchen
- James Earl Carter Elementary School Rated A-
- Heated In Ground Pool
- Primary Bedroom Suite
About This Home
As of December 2020Sited in a quiet interior location, this home is near the end of a cul-de-sac. As you ascend the long walk way and enter the welcoming front door, the stage is set. The main living area is distinguished by its high ceilings, oversized flatt screen TV, and majestic fireplace. A granite-topped bar and stainless chiller are but two of the elements that reveal themselves with subdued drama. Adjacent formal dining room is reserved for your inspired dinners. The main area flows effortlessly into the open kitchen, where a large island and stainless appliances are designed to make any chef envious. The master suite is set off by vaulted ceilings and a master bath with oval tub and soothing shower. From the main living area, the glass doors enable traffic to spill seamlessly outdoors. Outside, the glistening lake with water fountain complement the stunning outdoor Patio. Comfortable amenities enhance the outdoor living experience. East facing view over the 11th fairway and Santa Rosa Mountains.
Last Agent to Sell the Property
Keller Williams Realty License #01050115 Listed on: 10/18/2016

Property Details
Home Type
- Condominium
Est. Annual Taxes
- $5,065
Year Built
- Built in 1983
Lot Details
- On Golf Course
- End Unit
- Cul-De-Sac
HOA Fees
Property Views
- Lake
- Panoramic
- Golf Course
- Mountain
Home Design
- Slab Foundation
- Tile Roof
- Concrete Roof
- Stucco Exterior
Interior Spaces
- 1,759 Sq Ft Home
- 1-Story Property
- Wet Bar
- Furnished
- High Ceiling
- Gas Log Fireplace
- Shutters
- French Doors
- Sliding Doors
- Living Room with Fireplace
- Formal Dining Room
Kitchen
- Gourmet Kitchen
- Updated Kitchen
- Recirculated Exhaust Fan
- Microwave
- Ice Maker
- Dishwasher
- Kitchen Island
- Granite Countertops
- Trash Compactor
- Disposal
Flooring
- Carpet
- Tile
Bedrooms and Bathrooms
- 3 Bedrooms
- Primary Bedroom Suite
- 2 Full Bathrooms
Laundry
- Laundry Room
- Dryer
- Washer
- 220 Volts In Laundry
Parking
- 2 Car Attached Garage
- Driveway
Pool
- Heated In Ground Pool
- In Ground Spa
Outdoor Features
- Concrete Porch or Patio
Location
- Ground Level
- Property is near a clubhouse
Utilities
- Forced Air Heating and Cooling System
- 220 Volts in Kitchen
- Property is located within a water district
- Cable TV Available
Listing and Financial Details
- Assessor Parcel Number 622212029
Community Details
Overview
- Association fees include clubhouse, trash, security, insurance, cable TV
- 625 Units
- Chaparral Country Club Subdivision
- On-Site Maintenance
Amenities
- Clubhouse
- Banquet Facilities
- Meeting Room
- Card Room
Recreation
- Golf Course Community
- Pickleball Courts
- Fitness Center
- Community Pool
- Community Spa
Pet Policy
- Pet Restriction
Security
- Resident Manager or Management On Site
- Gated Community
Ownership History
Purchase Details
Home Financials for this Owner
Home Financials are based on the most recent Mortgage that was taken out on this home.Purchase Details
Home Financials for this Owner
Home Financials are based on the most recent Mortgage that was taken out on this home.Purchase Details
Purchase Details
Purchase Details
Home Financials for this Owner
Home Financials are based on the most recent Mortgage that was taken out on this home.Purchase Details
Purchase Details
Home Financials for this Owner
Home Financials are based on the most recent Mortgage that was taken out on this home.Similar Homes in Palm Desert, CA
Home Values in the Area
Average Home Value in this Area
Purchase History
| Date | Type | Sale Price | Title Company |
|---|---|---|---|
| Grant Deed | $355,000 | Equity Title | |
| Grant Deed | $235,000 | Lawyers Title | |
| Grant Deed | $230,000 | Orange Coast Title Company O | |
| Trustee Deed | $215,000 | Accommodation | |
| Interfamily Deed Transfer | -- | Fidelity National Title Co | |
| Interfamily Deed Transfer | -- | Fidelity National Title | |
| Interfamily Deed Transfer | -- | -- |
Mortgage History
| Date | Status | Loan Amount | Loan Type |
|---|---|---|---|
| Previous Owner | $125,000 | New Conventional | |
| Previous Owner | $80,000 | Credit Line Revolving | |
| Previous Owner | $352,000 | Unknown | |
| Previous Owner | $38,000 | Credit Line Revolving | |
| Previous Owner | $294,500 | Unknown | |
| Previous Owner | $62,000 | Stand Alone Second | |
| Previous Owner | $192,000 | New Conventional | |
| Previous Owner | $32,000 | Stand Alone Second | |
| Previous Owner | $147,750 | Unknown | |
| Previous Owner | $120,000 | Unknown |
Property History
| Date | Event | Price | Change | Sq Ft Price |
|---|---|---|---|---|
| 05/22/2025 05/22/25 | Price Changed | $555,000 | +3.4% | $316 / Sq Ft |
| 05/19/2025 05/19/25 | For Sale | $537,000 | +51.3% | $305 / Sq Ft |
| 12/16/2020 12/16/20 | Sold | $355,000 | +1.7% | $202 / Sq Ft |
| 12/12/2020 12/12/20 | Pending | -- | -- | -- |
| 10/16/2020 10/16/20 | For Sale | $349,000 | +22.5% | $198 / Sq Ft |
| 04/12/2017 04/12/17 | Sold | $285,000 | -3.4% | $162 / Sq Ft |
| 03/12/2017 03/12/17 | Pending | -- | -- | -- |
| 10/18/2016 10/18/16 | For Sale | $295,000 | -- | $168 / Sq Ft |
Tax History Compared to Growth
Tax History
| Year | Tax Paid | Tax Assessment Tax Assessment Total Assessment is a certain percentage of the fair market value that is determined by local assessors to be the total taxable value of land and additions on the property. | Land | Improvement |
|---|---|---|---|---|
| 2023 | $5,065 | $369,341 | $45,517 | $323,824 |
| 2022 | $4,830 | $362,100 | $44,625 | $317,475 |
| 2021 | $4,720 | $355,000 | $43,750 | $311,250 |
| 2020 | $3,399 | $249,382 | $87,283 | $162,099 |
| 2019 | $3,340 | $244,493 | $85,572 | $158,921 |
| 2018 | $3,282 | $239,700 | $83,895 | $155,805 |
| 2017 | $3,449 | $253,891 | $88,862 | $165,029 |
| 2016 | $3,372 | $248,914 | $87,120 | $161,794 |
| 2015 | $3,383 | $245,176 | $85,812 | $159,364 |
| 2014 | $3,154 | $226,000 | $79,000 | $147,000 |
Agents Affiliated with this Home
-
Stephen Grande

Seller Co-Listing Agent in 2025
Stephen Grande
HomeSmart
(760) 567-5510
8 Total Sales
-
Team Larson
T
Seller's Agent in 2020
Team Larson
Keller Williams Realty
(760) 578-9020
178 Total Sales
-
S
Buyer's Agent in 2020
Stacey Grande
Coldwell Banker Residential Brokerage
Map
Source: California Desert Association of REALTORS®
MLS Number: 216030622
APN: 622-212-029
- 6 Maximo Way
- 44 Maximo Way
- 314 S Sierra Madre
- 331 Gran Viaduct
- 325 Gran Viaduct
- 54 Maximo Way
- 287 Cordoba Way
- 319 Durango
- 14 Camino Arroyo Place
- 34 Camino Arroyo Place
- 40 Camino Arroyo Place
- 428 S Sierra Madre
- 352 Villena Way
- 322 Villena Way
- 82 Conejo Cir
- 332 Villena Way
- 436 S Sierra Madre
- 77 Camino Arroyo Place
- 91 Camino Arroyo N
- 83 Conejo Cir
