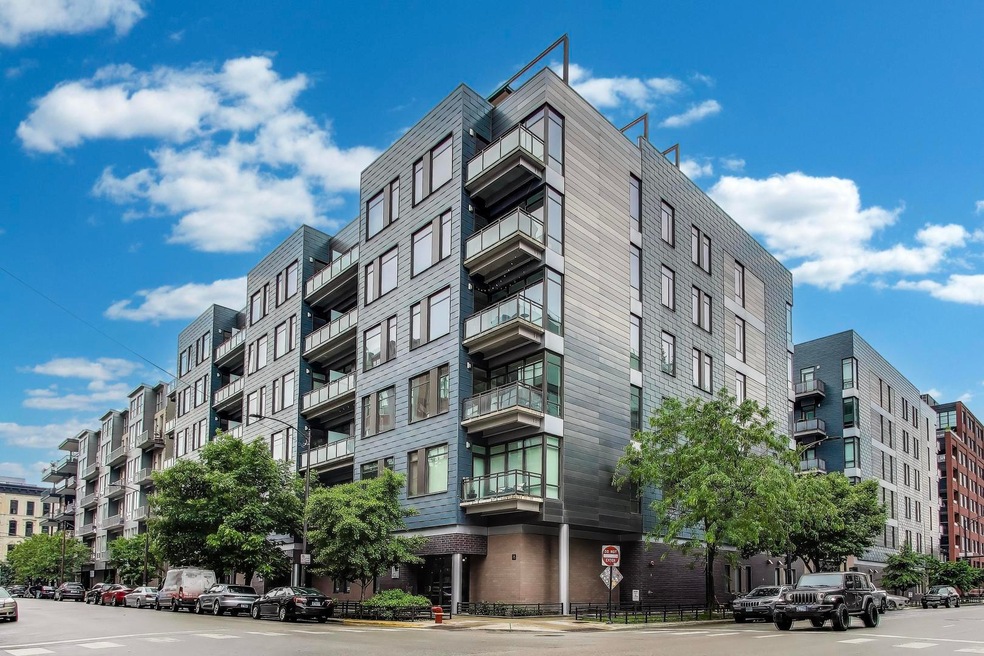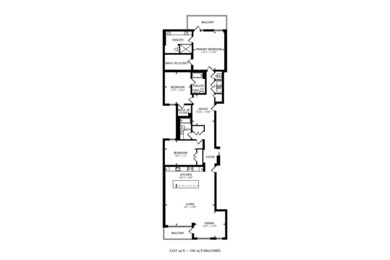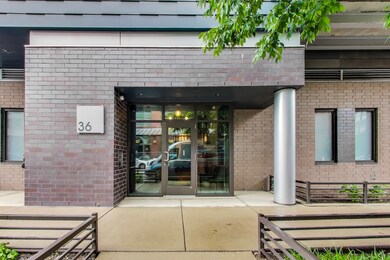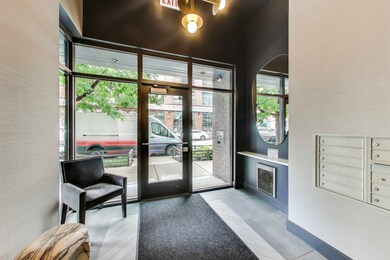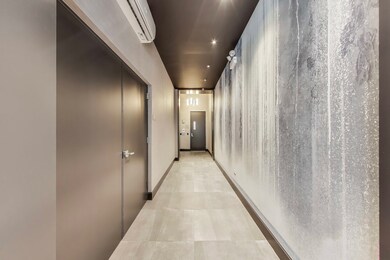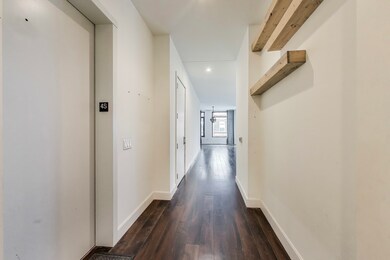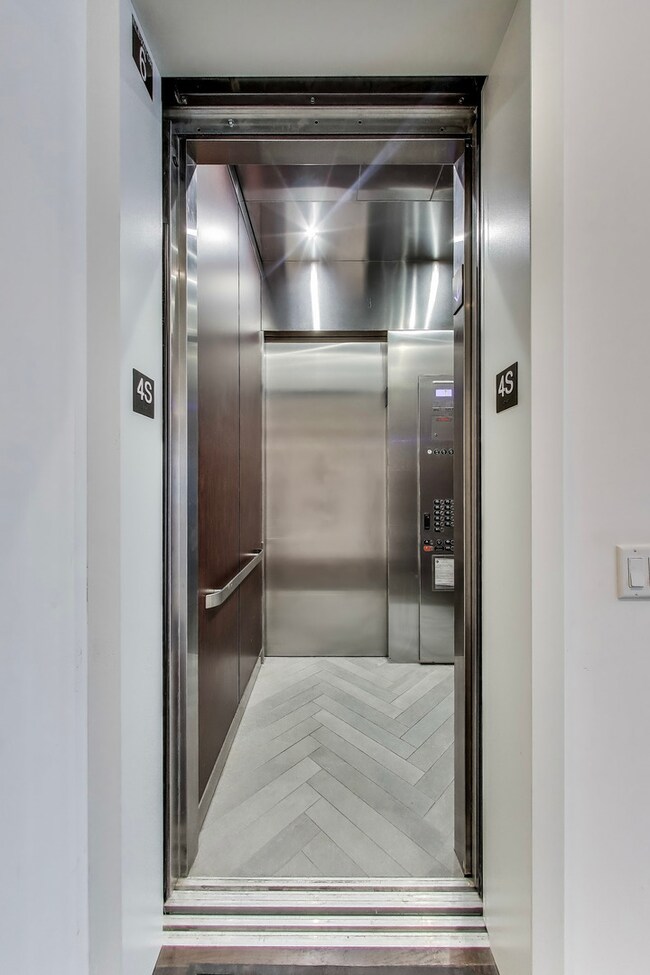36 N Carpenter St Unit 4S Chicago, IL 60607
West Loop NeighborhoodHighlights
- Balcony
- Living Room
- Central Air
- Skinner Elementary School Rated A-
- Laundry Room
- 5-minute walk to Mary Bartelme Park
About This Home
Experience Elevated Living in the Heart of the West Loop Step directly from your private elevator into this light-filled residence boasting soaring 10' ceilings, a spacious open-concept living and dining area, and a sleek, modern kitchen with fully integrated appliances. Three thoughtfully designed with graciously sized bedrooms, generous closet space, and a versatile office niche-perfect for today's work-from-home lifestyle. Enjoy fresh air and city views from two private balconies. Ideally situated at Washington and Carpenter, you're just moments from the West Loop's renowned restaurants, boutiques, parks, and convenient transportation. Garage parking included.
Property Details
Home Type
- Multi-Family
Year Built
- Built in 2016
Parking
- 1 Car Garage
- Parking Included in Price
Home Design
- Property Attached
- Brick Exterior Construction
- Concrete Block And Stucco Construction
Interior Spaces
- 2,194 Sq Ft Home
- 4-Story Property
- Family Room
- Living Room
- Dining Room
- Laundry Room
Bedrooms and Bathrooms
- 3 Bedrooms
- 3 Potential Bedrooms
- 3 Full Bathrooms
Outdoor Features
- Balcony
Utilities
- Central Air
- Heating System Uses Natural Gas
- Lake Michigan Water
Listing and Financial Details
- Property Available on 6/10/25
- Rent includes water, parking
Community Details
Overview
- 40 Units
Pet Policy
- Pets up to 50 lbs
- Pet Deposit Required
- Dogs and Cats Allowed
Map
Source: Midwest Real Estate Data (MRED)
MLS Number: 12389075
- 1001 W Madison St Unit 211
- 1001 W Madison St Unit 215
- 28 N Carpenter St Unit 4S
- 949 W Madison St Unit 601B
- 1017 W Washington Blvd Unit 2J
- 1017 W Washington St Unit PARKING-U
- 1017 W Washington Blvd Unit 6F
- 29 N Morgan St Unit PH
- 950 W Monroe St Unit 607
- 950 W Monroe St Unit 412
- 39 N Morgan St Unit 2
- 955 W Monroe St Unit 2C
- 1035 W Monroe St Unit 2
- 1035 W Monroe St Unit 1
- 1035 W Monroe St Unit 3
- 1000 W Washington Blvd Unit 320
- 1000 W Washington Blvd Unit 536
- 1000 W Washington Blvd Unit 242
- 1000 W Washington Blvd Unit 127
- 1000 W Washington Blvd Unit 342
