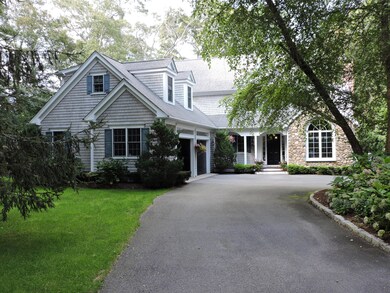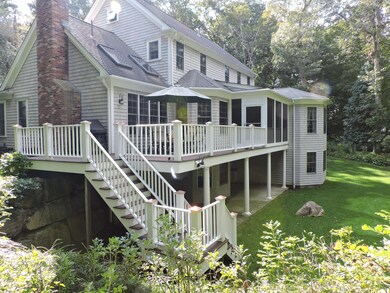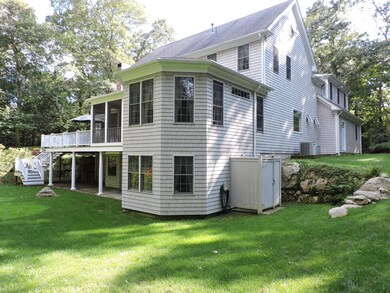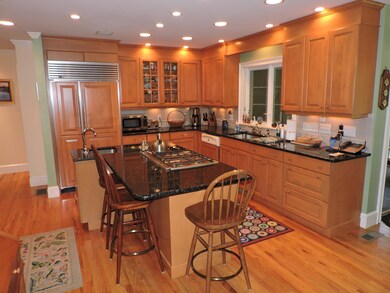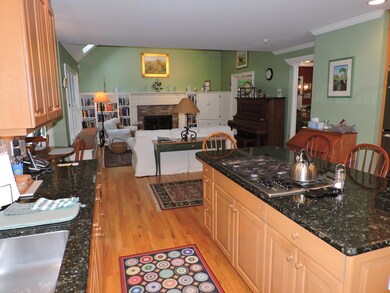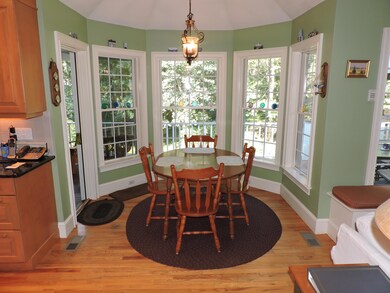
36 Old Jail Ln Barnstable, MA 02630
Barnstable Village NeighborhoodHighlights
- 1.86 Acre Lot
- Deck
- Wood Flooring
- Cape Cod Architecture
- Wooded Lot
- 2 Fireplaces
About This Home
As of August 2020Motivated seller!! Historic Barnstable Village and Millway Beach are a pleasant stroll from this quality built and well maintained 4 bed 4 1/2 bath Cape situated on 1.86 acres. Boasting an open flow between the Kitchen, Dining area, living room and formal dining room, this light, bright and cheery home features a beautifully finished kitchen including granite counters, a large center island with built-in stove top and high end appliances. The kitchen-dining area is abundant with windows to overlook the large deck, screened in porch and the well manicured backyard and grounds beyond. A first floor master include large bath, walk-in closet and an adjacent laundry room. The lower level is a finished walk out, and includes an entertainment area, additional guest space and a full bat
Last Agent to Sell the Property
William Raveis Real Estate & Home Services License #9521355 Listed on: 08/31/2017

Last Buyer's Agent
The Norton Team
Kinlin Grover Compass
Home Details
Home Type
- Single Family
Est. Annual Taxes
- $5,999
Year Built
- Built in 2002
Lot Details
- 1.86 Acre Lot
- Level Lot
- Sprinkler System
- Wooded Lot
- Garden
Parking
- 2 Car Attached Garage
- Open Parking
Home Design
- Cape Cod Architecture
- Poured Concrete
- Asphalt Roof
- Shingle Siding
- Concrete Perimeter Foundation
Interior Spaces
- 2,951 Sq Ft Home
- 2-Story Property
- 2 Fireplaces
- Living Room
- Dining Room
- Screened Porch
- Wood Flooring
Kitchen
- Kitchen Island
- Granite Countertops
Bedrooms and Bathrooms
- 4 Bedrooms
- Walk-In Closet
Laundry
- Laundry Room
- Laundry on main level
Finished Basement
- Walk-Out Basement
- Basement Fills Entire Space Under The House
- Interior Basement Entry
Outdoor Features
- Outdoor Shower
- Deck
Utilities
- Forced Air Heating and Cooling System
- Gas Water Heater
- Septic Tank
- Private Sewer
Community Details
- No Home Owners Association
Listing and Financial Details
- Assessor Parcel Number 279050002
Ownership History
Purchase Details
Home Financials for this Owner
Home Financials are based on the most recent Mortgage that was taken out on this home.Purchase Details
Home Financials for this Owner
Home Financials are based on the most recent Mortgage that was taken out on this home.Purchase Details
Home Financials for this Owner
Home Financials are based on the most recent Mortgage that was taken out on this home.Purchase Details
Purchase Details
Similar Homes in the area
Home Values in the Area
Average Home Value in this Area
Purchase History
| Date | Type | Sale Price | Title Company |
|---|---|---|---|
| Not Resolvable | $795,000 | None Available | |
| Not Resolvable | $650,000 | -- | |
| Deed | $215,000 | -- | |
| Deed | $275,000 | -- | |
| Deed | $150,000 | -- |
Mortgage History
| Date | Status | Loan Amount | Loan Type |
|---|---|---|---|
| Open | $300,000 | Credit Line Revolving | |
| Open | $687,166 | FHA | |
| Closed | $695,000 | VA | |
| Previous Owner | $520,000 | Unknown | |
| Previous Owner | $200,000 | No Value Available | |
| Previous Owner | $350,000 | Purchase Money Mortgage |
Property History
| Date | Event | Price | Change | Sq Ft Price |
|---|---|---|---|---|
| 08/20/2020 08/20/20 | Sold | $795,000 | 0.0% | $269 / Sq Ft |
| 06/28/2020 06/28/20 | Pending | -- | -- | -- |
| 06/25/2020 06/25/20 | For Sale | $795,000 | +22.3% | $269 / Sq Ft |
| 12/22/2017 12/22/17 | Sold | $650,000 | -18.2% | $220 / Sq Ft |
| 12/21/2017 12/21/17 | Pending | -- | -- | -- |
| 09/01/2017 09/01/17 | For Sale | $795,000 | -- | $269 / Sq Ft |
Tax History Compared to Growth
Tax History
| Year | Tax Paid | Tax Assessment Tax Assessment Total Assessment is a certain percentage of the fair market value that is determined by local assessors to be the total taxable value of land and additions on the property. | Land | Improvement |
|---|---|---|---|---|
| 2025 | $11,767 | $1,273,500 | $264,100 | $1,009,400 |
| 2024 | $10,591 | $1,209,000 | $264,100 | $944,900 |
| 2023 | $9,518 | $1,059,900 | $241,600 | $818,300 |
| 2022 | $9,541 | $854,900 | $170,300 | $684,600 |
| 2021 | $8,599 | $734,300 | $173,000 | $561,300 |
| 2020 | $9,066 | $739,500 | $175,400 | $564,100 |
| 2019 | $8,494 | $695,100 | $186,000 | $509,100 |
| 2018 | $7,242 | $626,200 | $216,700 | $409,500 |
| 2017 | $7,861 | $628,900 | $216,700 | $412,200 |
| 2016 | $7,661 | $621,300 | $216,400 | $404,900 |
| 2015 | $7,142 | $589,800 | $207,400 | $382,400 |
Agents Affiliated with this Home
-
T
Seller's Agent in 2020
Team Secino & Sexton
William Raveis Real Estate & Home Services
-
Matt Teague
M
Buyer's Agent in 2020
Matt Teague
REEF Realty, Ltd.
(508) 394-3090
1 in this area
6 Total Sales
-
Keith Sexton

Seller's Agent in 2017
Keith Sexton
William Raveis Real Estate & Home Services
(508) 420-6166
10 Total Sales
-
T
Buyer's Agent in 2017
The Norton Team
Kinlin Grover Compass
Map
Source: Cape Cod & Islands Association of REALTORS®
MLS Number: 21715213
APN: BARN-000279-000000-000050-000002
- 153 Oakmont Rd
- 29 Sturgis Ln
- 93 Harris Meadow Ln
- 0 Indian Trail
- 2656 Main St
- 157 Scudder's Ln
- 157 Scudders Ln
- 1586 Hyannis Rd
- 306 Millway
- 11 Shepherds Way
- 7 George St
- 56 Red Wing Ln
- 0 Phinneys Ln
- 17 Indian Trail
- 21 Indian Trail
- 30 Indian Trail
- 210 Attucks Ln
- 230 Attucks Ln
- 156 Tonela Ln
- 29 Waterview Cir
![DSCN0254[1]](https://images.homes.com/listings/102/8202581493-862470251/36-old-jail-ln-barnstable-ma-primaryphoto.jpg)
