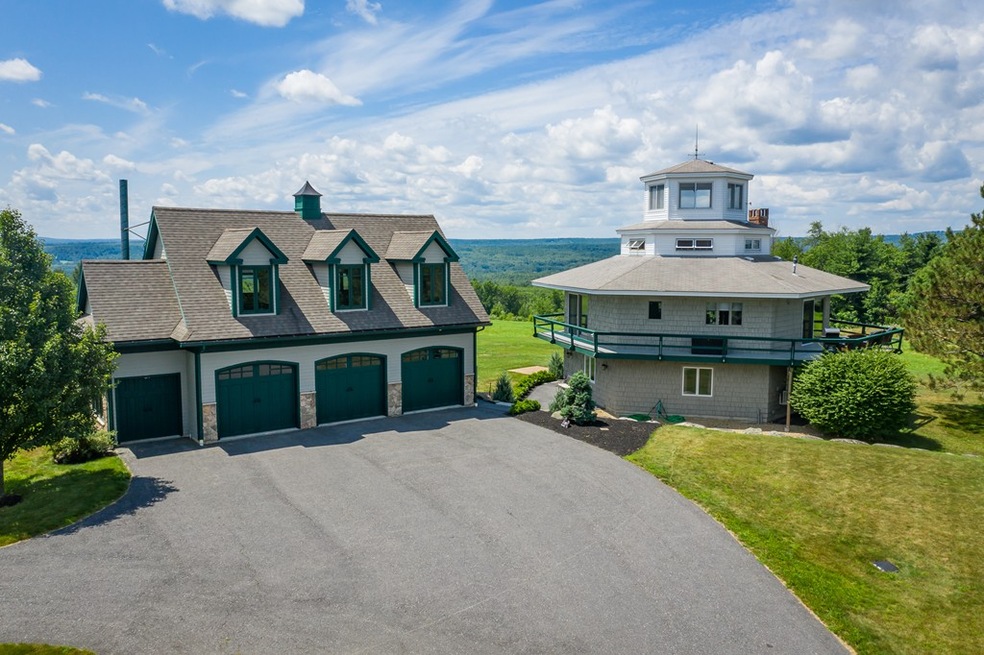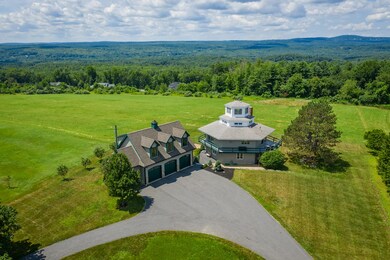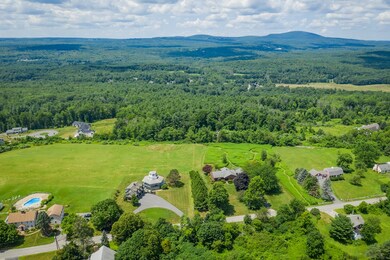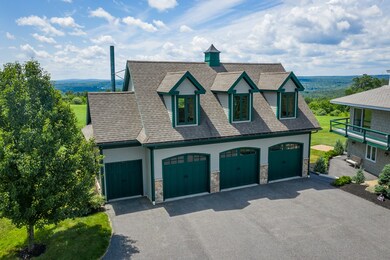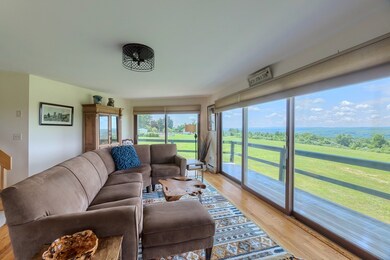
36 Osgood Rd Sterling, MA 01564
Outlying Sterling NeighborhoodHighlights
- Deck
- Security Service
- Electric Baseboard Heater
- Wachusett Regional High School Rated A-
About This Home
As of November 2023Motivated Sellers, all offers will be considered. This house makes you feel like you are on vacation at home everyday! This unique Hexagon home was built by a master Scandinavian craftsman and was designed to enhance the views. The back of the house faces west so you enjoy the 180 degree view of the sunset every evening from the interior or on the wrap around deck. Bright, renovated interior is perfect for entertaining. The extraordinary, detached garage has heated floors, 3.5 bays and is over-sized to fit large vehicles as well as plenty of extra storage space. Above the garage is a huge 18.5ft x 35ft. bonus room or office with heat and a/c. The garage is perfect for an at home business, recreation room or separate entertaining space. Only 16 miles from UMASS in Worcester and close to all the colleges, businesses and restaurants Worcester has to offer. Horse stables right down the street for riding, Wachusett Mountain is only 9 miles away with skiing and hiking.
Home Details
Home Type
- Single Family
Est. Annual Taxes
- $8,051
Year Built
- Built in 1974
Parking
- 3 Car Garage
Kitchen
- Range
- Dishwasher
Laundry
- Dryer
- Washer
Utilities
- Ductless Heating Or Cooling System
- Electric Baseboard Heater
- Heating System Uses Propane
- Private Sewer
- Cable TV Available
Additional Features
- Deck
- Property is zoned RRF
- Basement
Community Details
- Security Service
Listing and Financial Details
- Assessor Parcel Number M:00075 L:00034
Ownership History
Purchase Details
Home Financials for this Owner
Home Financials are based on the most recent Mortgage that was taken out on this home.Purchase Details
Home Financials for this Owner
Home Financials are based on the most recent Mortgage that was taken out on this home.Similar Homes in Sterling, MA
Home Values in the Area
Average Home Value in this Area
Purchase History
| Date | Type | Sale Price | Title Company |
|---|---|---|---|
| Not Resolvable | $525,000 | -- | |
| Deed | $485,000 | -- |
Mortgage History
| Date | Status | Loan Amount | Loan Type |
|---|---|---|---|
| Open | $552,000 | Purchase Money Mortgage | |
| Closed | $420,000 | New Conventional | |
| Previous Owner | $250,000 | Stand Alone Refi Refinance Of Original Loan | |
| Previous Owner | $203,600 | No Value Available | |
| Previous Owner | $388,000 | Purchase Money Mortgage |
Property History
| Date | Event | Price | Change | Sq Ft Price |
|---|---|---|---|---|
| 11/28/2023 11/28/23 | Sold | $690,000 | -1.4% | $290 / Sq Ft |
| 10/30/2023 10/30/23 | Pending | -- | -- | -- |
| 09/28/2023 09/28/23 | For Sale | $700,000 | +33.3% | $294 / Sq Ft |
| 11/20/2019 11/20/19 | Sold | $525,000 | -6.1% | $221 / Sq Ft |
| 10/22/2019 10/22/19 | Pending | -- | -- | -- |
| 08/26/2019 08/26/19 | Price Changed | $559,000 | -6.7% | $235 / Sq Ft |
| 07/25/2019 07/25/19 | For Sale | $599,000 | +73.6% | $252 / Sq Ft |
| 06/09/2015 06/09/15 | Sold | $345,000 | -8.0% | $151 / Sq Ft |
| 05/15/2015 05/15/15 | Pending | -- | -- | -- |
| 05/04/2015 05/04/15 | For Sale | $375,000 | +8.7% | $164 / Sq Ft |
| 04/30/2015 04/30/15 | Off Market | $345,000 | -- | -- |
| 12/08/2014 12/08/14 | For Sale | $375,000 | -- | $164 / Sq Ft |
Tax History Compared to Growth
Tax History
| Year | Tax Paid | Tax Assessment Tax Assessment Total Assessment is a certain percentage of the fair market value that is determined by local assessors to be the total taxable value of land and additions on the property. | Land | Improvement |
|---|---|---|---|---|
| 2025 | $8,051 | $625,100 | $220,700 | $404,400 |
| 2024 | $8,033 | $603,500 | $213,400 | $390,100 |
| 2023 | $7,546 | $527,700 | $203,600 | $324,100 |
| 2022 | $7,425 | $486,900 | $178,000 | $308,900 |
| 2021 | $7,629 | $461,800 | $174,900 | $286,900 |
| 2020 | $7,070 | $420,600 | $190,600 | $230,000 |
| 2019 | $6,917 | $400,500 | $190,600 | $209,900 |
| 2018 | $6,583 | $375,300 | $167,900 | $207,400 |
| 2017 | $6,062 | $336,200 | $153,900 | $182,300 |
| 2016 | $6,122 | $334,000 | $153,900 | $180,100 |
| 2015 | -- | $347,000 | $165,900 | $181,100 |
| 2014 | $5,875 | $347,000 | $165,900 | $181,100 |
Agents Affiliated with this Home
-
Greg Maiser

Seller's Agent in 2023
Greg Maiser
RE/MAX Prof Associates
(508) 797-2468
3 in this area
107 Total Sales
-
Deborah Ticknor
D
Buyer's Agent in 2023
Deborah Ticknor
William Raveis R.E. & Home Services
(978) 443-0334
1 in this area
34 Total Sales
-
Karen Packard

Seller's Agent in 2019
Karen Packard
Karen Packard Real Estate Inc.
(978) 407-2568
58 in this area
104 Total Sales
-
Ann Marie Belair

Seller's Agent in 2015
Ann Marie Belair
Sterling Realty Belair, INC
(508) 523-2676
1 in this area
13 Total Sales
Map
Source: MLS Property Information Network (MLS PIN)
MLS Number: 72539739
APN: STER-000075-000000-000034
- 0 Charles Patten Dr
- 160 Rowley Hill Rd
- 246 Worcester Rd
- 1 Leo's Way Unit 1
- 2 Stuart Rd
- 3 Charles Patten Dr
- 110 Leominster Rd
- 134 Leominster Rd
- 27 Johnson Rd
- 223 Worcester Rd
- 61 Boutelle Rd
- 14 Shamrock Way Unit 14
- 53 Kendall Hill Rd
- 31 Mellon Hollow Rd
- 3 Chad Ln
- 179 Upper Row N
- 115 Redemption Rock Trail
- 0 Boutelle Rd
- 96 Clinton Rd
- 92 Redemption Rock Trail
